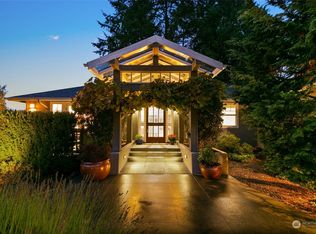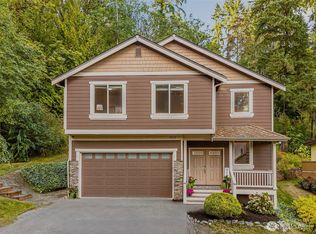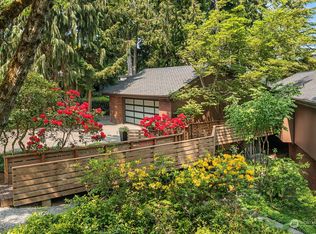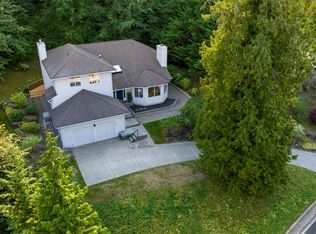Sold
Listed by:
Vadym Kriuchek,
Pellego, Inc.,
Paul Ross,
Pellego, Inc.
Bought with: Keller Williams Rlty Bellevue
$1,650,000
9320 Hoeder Lane, Bothell, WA 98011
5beds
3,720sqft
Single Family Residence
Built in 1975
10,537.16 Square Feet Lot
$1,656,300 Zestimate®
$444/sqft
$4,460 Estimated rent
Home value
$1,656,300
$1.54M - $1.79M
$4,460/mo
Zestimate® history
Loading...
Owner options
Explore your selling options
What's special
NEW ATTRACTIVE PRICE! Welcome to a true sanctuary in Bothell’s sought-after Valhalla community, mins from Downtown Bothell—where timeless design meets stunning views. This custom-built rambler w/ daylight basement greets you w/ a dramatic Vaulted Entry & stunning walls of windows that bathe the home in light & frame vistas of Wayne Park & its Iconic Bridge. The Gourmet Kitchen featuring quartz counters, designer tile, Premium Appliances, oversized island + Wet Bar. Upstairs: Primary Suite + spa-like En-Suite w/ freestanding tub & floating vanities. 2 more bedrooms & main bath complete the main level. Downstairs: 2 more bdrms, an office, full laundry, ¾ bath, space for entertainment w/ 2nd Wet Bar. Grand Deck! 2-car garage!
Zillow last checked: 8 hours ago
Listing updated: November 27, 2025 at 04:03am
Listed by:
Vadym Kriuchek,
Pellego, Inc.,
Paul Ross,
Pellego, Inc.
Bought with:
Corinne Smith, 83981
Keller Williams Rlty Bellevue
Source: NWMLS,MLS#: 2429509
Facts & features
Interior
Bedrooms & bathrooms
- Bedrooms: 5
- Bathrooms: 3
- Full bathrooms: 2
- 3/4 bathrooms: 1
- Main level bathrooms: 2
- Main level bedrooms: 4
Bedroom
- Level: Main
Bedroom
- Level: Lower
Bathroom three quarter
- Level: Lower
Heating
- Fireplace, Baseboard, Forced Air, Heat Pump, Electric
Cooling
- Forced Air, Heat Pump
Appliances
- Included: Dishwasher(s), Disposal, Microwave(s), Refrigerator(s), Stove(s)/Range(s), Garbage Disposal, Water Heater: Electric, Water Heater Location: Utility room
Features
- Bath Off Primary, Dining Room
- Flooring: Ceramic Tile, Engineered Hardwood, Vinyl Plank, Carpet
- Windows: Double Pane/Storm Window, Skylight(s)
- Basement: Daylight,Finished
- Number of fireplaces: 3
- Fireplace features: Electric, Wood Burning, Lower Level: 1, Main Level: 2, Fireplace
Interior area
- Total structure area: 3,720
- Total interior livable area: 3,720 sqft
Property
Parking
- Total spaces: 2
- Parking features: Driveway, Attached Garage, Off Street
- Attached garage spaces: 2
Features
- Levels: One
- Stories: 1
- Patio & porch: Bath Off Primary, Double Pane/Storm Window, Dining Room, Fireplace, Skylight(s), Vaulted Ceiling(s), Water Heater, Wet Bar, Wine/Beverage Refrigerator
- Pool features: Community
- Has view: Yes
- View description: River, See Remarks, Territorial
- Has water view: Yes
- Water view: River
Lot
- Size: 10,537 sqft
- Features: Dead End Street, Paved, Secluded, Deck, Patio
- Topography: Partial Slope
Details
- Parcel number: 8854100140
- Zoning: R 9600
- Zoning description: Jurisdiction: City
- Special conditions: Standard
Construction
Type & style
- Home type: SingleFamily
- Architectural style: Northwest Contemporary
- Property subtype: Single Family Residence
Materials
- Wood Siding, Wood Products
- Foundation: Poured Concrete
- Roof: Composition
Condition
- Very Good
- Year built: 1975
- Major remodel year: 1975
Utilities & green energy
- Electric: Company: Puget Sound Energy
- Sewer: Sewer Connected, Company: City of Bothell
- Water: Public, Company: City of Bothell
Community & neighborhood
Community
- Community features: CCRs, Clubhouse, Trail(s)
Location
- Region: Bothell
- Subdivision: Valhalla
HOA & financial
HOA
- HOA fee: $500 annually
- Services included: Common Area Maintenance
- Association phone: 425-273-6998
Other
Other facts
- Listing terms: Cash Out,Conventional,FHA,VA Loan
- Cumulative days on market: 102 days
Price history
| Date | Event | Price |
|---|---|---|
| 10/27/2025 | Sold | $1,650,000-4.3%$444/sqft |
Source: | ||
| 10/21/2025 | Pending sale | $1,724,950$464/sqft |
Source: | ||
| 10/9/2025 | Price change | $1,724,950-3%$464/sqft |
Source: | ||
| 9/23/2025 | Price change | $1,779,000-2.7%$478/sqft |
Source: | ||
| 9/4/2025 | Listed for sale | $1,829,000+181.4%$492/sqft |
Source: | ||
Public tax history
| Year | Property taxes | Tax assessment |
|---|---|---|
| 2024 | $10,250 +14.9% | $1,089,000 +19.5% |
| 2023 | $8,919 -8% | $911,000 -18.1% |
| 2022 | $9,694 +11.7% | $1,112,000 +37.5% |
Find assessor info on the county website
Neighborhood: 98011
Nearby schools
GreatSchools rating
- 7/10Moorlands Elementary SchoolGrades: PK-5Distance: 0.9 mi
- 8/10Northshore Jr High SchoolGrades: 6-8Distance: 1.8 mi
- 10/10Inglemoor High SchoolGrades: 9-12Distance: 0.5 mi
Schools provided by the listing agent
- Elementary: Moorlands Elem
- Middle: Northshore Middle School
- High: Inglemoor Hs
Source: NWMLS. This data may not be complete. We recommend contacting the local school district to confirm school assignments for this home.

Get pre-qualified for a loan
At Zillow Home Loans, we can pre-qualify you in as little as 5 minutes with no impact to your credit score.An equal housing lender. NMLS #10287.



