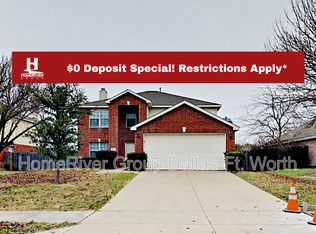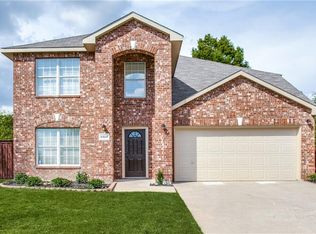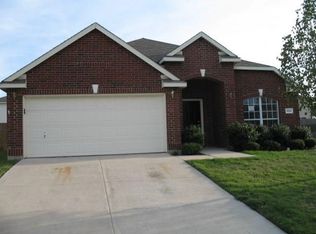Sold
Price Unknown
9320 Manassas Rdg, McKinney, TX 75071
4beds
3,248sqft
Single Family Residence
Built in 2001
7,405.2 Square Feet Lot
$453,600 Zestimate®
$--/sqft
$2,765 Estimated rent
Home value
$453,600
$431,000 - $481,000
$2,765/mo
Zestimate® history
Loading...
Owner options
Explore your selling options
What's special
Stunning 3200+ Sq. Ft. Home in Prime McKinney Location – Under $500K
This meticulously maintained, one-owner home in the highly desirable Prosper School District offers over 3200 square feet of living space, providing an incredible opportunity to own a spacious property in an unbeatable location – all for under $500K. With easy access to major thoroughfares and close proximity to shopping and dining, this home is perfect for both work and leisure.
Step inside to discover a freshly updated kitchen featuring brand new quartz countertops and freshly painted white cabinets, bringing a modern and bright feel to the heart of the home. The open and airy layout includes a formal dining room, a family room with a stunning stone fireplace, and a front room that can easily be transformed into a home office, cozy sitting area, or even a 5th bedroom, depending on your needs.
The expansive kitchen is a chef’s dream with a large center island, a gas range, new lighting, and ample cabinet space, complemented by a huge pantry for added convenience. Upstairs, you’ll find generously sized secondary bedrooms along with a large second living area – perfect for a game room, additional lounge space, or whatever suits your lifestyle.
The oversized primary bedroom is a true retreat, featuring a beautiful bay window and an en suite bath with a spacious walk-in closet. Outside, the private backyard boasts an extended covered patio and a newly installed fence, creating an inviting space for outdoor relaxation and entertaining.
This home is in pristine condition, with recent updates including brand new gutters, fresh interior paint, a one-year-old roof, and a new kitchen disposal. Situated on a quiet cul-de-sac lot, this residence offers both privacy and convenience, with easy access to major thoroughfares and a prime location near shops and amenities.Don't miss your chance to own this beautiful home. Come by today and see everything it has to offer – this one won’t last long!
Zillow last checked: 8 hours ago
Listing updated: November 06, 2025 at 12:22pm
Listed by:
Lori Stevens 0622084 972-562-8883,
Keller Williams NO. Collin Cty 972-562-8883
Bought with:
Amy Thompson
Real
Source: NTREIS,MLS#: 21019969
Facts & features
Interior
Bedrooms & bathrooms
- Bedrooms: 4
- Bathrooms: 3
- Full bathrooms: 2
- 1/2 bathrooms: 1
Primary bedroom
- Features: Ceiling Fan(s), Dual Sinks, En Suite Bathroom, Linen Closet, Sitting Area in Primary, Walk-In Closet(s)
- Level: Second
- Dimensions: 16 x 15
Bedroom
- Features: Ceiling Fan(s)
- Level: Second
- Dimensions: 17 x 13
Bedroom
- Level: Second
- Dimensions: 13 x 11
Bedroom
- Level: Second
- Dimensions: 11 x 13
Primary bathroom
- Features: Built-in Features, Dual Sinks, En Suite Bathroom, Garden Tub/Roman Tub, Linen Closet
- Level: Second
- Dimensions: 13 x 9
Breakfast room nook
- Features: Breakfast Bar, Eat-in Kitchen
- Level: First
- Dimensions: 6 x 9
Dining room
- Level: First
- Dimensions: 11 x 13
Family room
- Features: Ceiling Fan(s), Fireplace
- Level: First
- Dimensions: 21 x 17
Other
- Features: Built-in Features
- Level: Second
- Dimensions: 12 x 5
Great room
- Features: Ceiling Fan(s)
- Level: Second
- Dimensions: 23 x 18
Half bath
- Level: First
- Dimensions: 7 x 4
Kitchen
- Features: Breakfast Bar, Built-in Features, Eat-in Kitchen, Kitchen Island, Pantry, Walk-In Pantry
- Level: First
- Dimensions: 15 x 9
Laundry
- Features: Built-in Features
- Level: First
- Dimensions: 15 x 6
Living room
- Level: First
- Dimensions: 11 x 13
Heating
- Central, Zoned
Cooling
- Central Air, Ceiling Fan(s), Zoned
Appliances
- Included: Some Gas Appliances, Gas Range, Microwave, Plumbed For Gas
Features
- Decorative/Designer Lighting Fixtures, Eat-in Kitchen, High Speed Internet, Kitchen Island, Open Floorplan, Pantry, Cable TV, Walk-In Closet(s)
- Flooring: Carpet, Ceramic Tile, Wood
- Has basement: No
- Number of fireplaces: 1
- Fireplace features: Family Room, Stone, Wood Burning
Interior area
- Total interior livable area: 3,248 sqft
Property
Parking
- Total spaces: 2
- Parking features: Door-Single, Garage Faces Front, Garage, Garage Door Opener, Kitchen Level
- Attached garage spaces: 2
Features
- Levels: Two
- Stories: 2
- Patio & porch: Covered
- Pool features: None
- Fencing: Back Yard,Privacy,Wood
Lot
- Size: 7,405 sqft
- Features: Cul-De-Sac, Interior Lot, Landscaped, Subdivision, Few Trees
Details
- Parcel number: R471000H01701
Construction
Type & style
- Home type: SingleFamily
- Architectural style: Traditional,Detached
- Property subtype: Single Family Residence
Materials
- Brick
- Foundation: Slab
- Roof: Composition
Condition
- Year built: 2001
Utilities & green energy
- Sewer: Public Sewer
- Water: Public
- Utilities for property: Natural Gas Available, Sewer Available, Separate Meters, Underground Utilities, Water Available, Cable Available
Green energy
- Energy efficient items: Insulation
- Water conservation: Water-Smart Landscaping
Community & neighborhood
Security
- Security features: Security System Owned, Security System, Carbon Monoxide Detector(s), Fire Alarm, Smoke Detector(s)
Community
- Community features: Curbs, Sidewalks
Location
- Region: Mckinney
- Subdivision: Virginia Hills
HOA & financial
HOA
- Has HOA: Yes
- HOA fee: $500 annually
- Services included: Association Management
- Association name: Virginia Hills HOA
- Association phone: 469-480-8000
Other
Other facts
- Listing terms: Cash,Conventional,FHA,VA Loan
Price history
| Date | Event | Price |
|---|---|---|
| 11/6/2025 | Sold | -- |
Source: NTREIS #21019969 Report a problem | ||
| 10/23/2025 | Pending sale | $450,000$139/sqft |
Source: NTREIS #21019969 Report a problem | ||
| 10/11/2025 | Contingent | $450,000$139/sqft |
Source: NTREIS #21019969 Report a problem | ||
| 9/30/2025 | Price change | $450,000-8.2%$139/sqft |
Source: NTREIS #21019969 Report a problem | ||
| 9/26/2025 | Price change | $489,999-2%$151/sqft |
Source: NTREIS #21019969 Report a problem | ||
Public tax history
| Year | Property taxes | Tax assessment |
|---|---|---|
| 2025 | -- | $467,205 +10% |
| 2024 | $6,705 +11.2% | $424,732 +10% |
| 2023 | $6,027 | $386,120 +10% |
Find assessor info on the county website
Neighborhood: Virginia Hills
Nearby schools
GreatSchools rating
- 7/10Jack and June Furr Elementary SchoolGrades: PK-5Distance: 1.1 mi
- 9/10Bill Hays MiddleGrades: 6-8Distance: 2.8 mi
- 8/10Rock Hill High SchoolGrades: 9-12Distance: 1.7 mi
Schools provided by the listing agent
- Elementary: Jack and June Furr
- Middle: Bill Hays
- High: Rock Hill
- District: Prosper ISD
Source: NTREIS. This data may not be complete. We recommend contacting the local school district to confirm school assignments for this home.
Get a cash offer in 3 minutes
Find out how much your home could sell for in as little as 3 minutes with a no-obligation cash offer.
Estimated market value$453,600
Get a cash offer in 3 minutes
Find out how much your home could sell for in as little as 3 minutes with a no-obligation cash offer.
Estimated market value
$453,600


