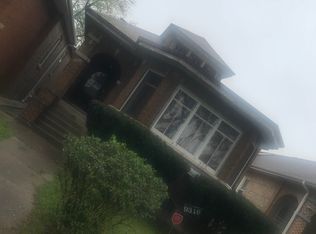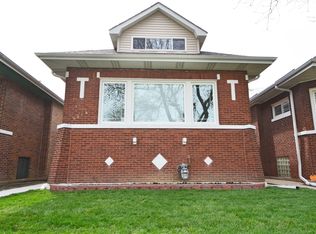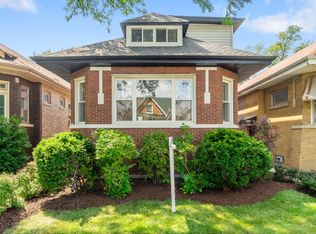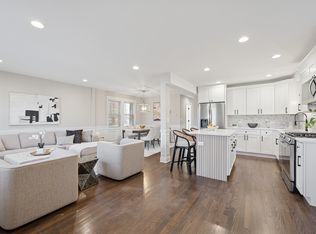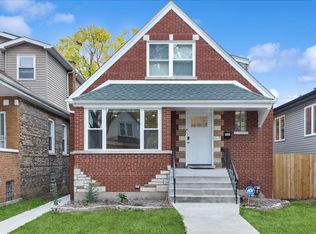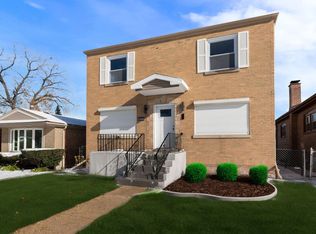Huge, beautifully maintained brick Bungalow featuring 5 total bedrooms, 3 full baths, and new custom Linen kitchen with pantry. SS Appliances, granite CT. This is a solid home, with a fully finished walk-out basement and lower level bedroom. Huge Family/Recreation Room downstairs. Master bedroom and bath suite upstairs. New HVAC system and ductwork. New roof, gutters, and landscaping.Concrete work surrounding the exterior. Very spacious home on a beautiful block in Washington Heights. Bring your buyers!
Active
Price cut: $10K (11/19)
$375,000
9320 S Racine Ave, Chicago, IL 60620
5beds
--sqft
Est.:
Single Family Residence
Built in 1921
3,750.52 Square Feet Lot
$-- Zestimate®
$--/sqft
$-- HOA
What's special
Beautifully maintained brick bungalowFully finished walk-out basementNew custom linen kitchenGranite ctSs appliancesLower level bedroomNew roof
- 237 days |
- 155 |
- 18 |
Zillow last checked: 8 hours ago
Listing updated: December 01, 2025 at 10:30am
Listing courtesy of:
Margarita Mata 312-420-3595,
Realty of America, LLC
Source: MRED as distributed by MLS GRID,MLS#: 12377344
Tour with a local agent
Facts & features
Interior
Bedrooms & bathrooms
- Bedrooms: 5
- Bathrooms: 3
- Full bathrooms: 3
Rooms
- Room types: Foyer, Bedroom 5
Primary bedroom
- Features: Flooring (Carpet), Bathroom (Full)
- Level: Second
- Area: 234 Square Feet
- Dimensions: 13X18
Bedroom 2
- Features: Flooring (Carpet)
- Level: Second
- Area: 169 Square Feet
- Dimensions: 13X13
Bedroom 3
- Features: Flooring (Wood Laminate)
- Level: Main
- Area: 130 Square Feet
- Dimensions: 13X10
Bedroom 4
- Features: Flooring (Wood Laminate)
- Level: Main
- Area: 130 Square Feet
- Dimensions: 13X10
Bedroom 5
- Features: Flooring (Ceramic Tile)
- Level: Lower
- Area: 117 Square Feet
- Dimensions: 13X9
Dining room
- Features: Flooring (Wood Laminate)
- Level: Main
- Area: 168 Square Feet
- Dimensions: 14X12
Family room
- Features: Flooring (Ceramic Tile)
- Level: Lower
- Area: 520 Square Feet
- Dimensions: 20X26
Foyer
- Features: Flooring (Wood Laminate)
- Level: Main
- Area: 56 Square Feet
- Dimensions: 7X8
Kitchen
- Features: Kitchen (Eating Area-Table Space), Flooring (Ceramic Tile)
- Level: Main
- Area: 228 Square Feet
- Dimensions: 19X12
Laundry
- Features: Flooring (Ceramic Tile)
- Level: Lower
- Area: 112 Square Feet
- Dimensions: 8X14
Living room
- Features: Flooring (Wood Laminate)
- Level: Main
- Area: 240 Square Feet
- Dimensions: 20X12
Heating
- Natural Gas, Forced Air
Cooling
- Central Air
Appliances
- Included: Range, Microwave, Dishwasher, Refrigerator, Washer, Dryer
- Laundry: Gas Dryer Hookup, Electric Dryer Hookup, In Unit, Sink
Features
- 1st Floor Bedroom, 1st Floor Full Bath
- Flooring: Laminate
- Basement: Finished,Daylight
- Attic: Finished,Full,Interior Stair
Interior area
- Total structure area: 0
Property
Parking
- Total spaces: 2
- Parking features: Garage Door Opener, Yes, Garage Owned, Detached, Garage
- Garage spaces: 2
- Has uncovered spaces: Yes
Accessibility
- Accessibility features: No Disability Access
Features
- Stories: 2
Lot
- Size: 3,750.52 Square Feet
- Dimensions: 30X125
Details
- Parcel number: 25053230260000
- Special conditions: None
Construction
Type & style
- Home type: SingleFamily
- Architectural style: Bungalow
- Property subtype: Single Family Residence
Materials
- Brick
- Foundation: Concrete Perimeter
- Roof: Asphalt
Condition
- New construction: No
- Year built: 1921
- Major remodel year: 2018
Utilities & green energy
- Electric: Circuit Breakers
- Sewer: Public Sewer
- Water: Lake Michigan
Community & HOA
HOA
- Services included: None
Location
- Region: Chicago
Financial & listing details
- Tax assessed value: $159,990
- Annual tax amount: $3,383
- Date on market: 5/28/2025
- Ownership: Fee Simple
Estimated market value
Not available
Estimated sales range
Not available
$2,524/mo
Price history
Price history
| Date | Event | Price |
|---|---|---|
| 11/19/2025 | Price change | $375,000-2.6% |
Source: | ||
| 5/28/2025 | Listed for sale | $385,000-2.5% |
Source: | ||
| 5/28/2025 | Listing removed | $395,000 |
Source: | ||
| 3/14/2025 | Listed for sale | $395,000+75.6% |
Source: | ||
| 11/15/2018 | Sold | $225,000-8% |
Source: | ||
Public tax history
Public tax history
| Year | Property taxes | Tax assessment |
|---|---|---|
| 2023 | $3,384 +2.5% | $15,999 |
| 2022 | $3,301 +2.3% | $15,999 |
| 2021 | $3,226 -5.1% | $15,999 +5.1% |
Find assessor info on the county website
BuyAbility℠ payment
Est. payment
$2,565/mo
Principal & interest
$1812
Property taxes
$622
Home insurance
$131
Climate risks
Neighborhood: Brainerd
Nearby schools
GreatSchools rating
- 4/10Fort Dearborn Elementary SchoolGrades: PK-8Distance: 0.4 mi
- 1/10Corliss High SchoolGrades: 9-12Distance: 2.9 mi
Schools provided by the listing agent
- District: 299
Source: MRED as distributed by MLS GRID. This data may not be complete. We recommend contacting the local school district to confirm school assignments for this home.
- Loading
- Loading
