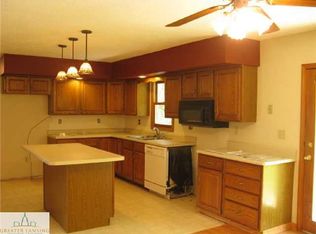Sold for $131,600 on 11/17/25
Street View
$131,600
9321 S Ionia Rd, Bellevue, MI 49021
3beds
--sqft
SingleFamily
Built in 1935
5 Acres Lot
$182,100 Zestimate®
$--/sqft
$2,033 Estimated rent
Home value
$182,100
$173,000 - $191,000
$2,033/mo
Zestimate® history
Loading...
Owner options
Explore your selling options
What's special
9321 S Ionia Rd, Bellevue, MI 49021 is a single family home that was built in 1935. It contains 3 bedrooms and 1 bathroom. This home last sold for $131,600 in November 2025.
The Zestimate for this house is $182,100. The Rent Zestimate for this home is $2,033/mo.
Facts & features
Interior
Bedrooms & bathrooms
- Bedrooms: 3
- Bathrooms: 1
- Full bathrooms: 1
Heating
- Gas
Cooling
- Wall
Appliances
- Included: Dishwasher, Dryer, Freezer, Microwave, Range / Oven, Refrigerator, Washer
Features
- Flooring: Carpet, Laminate, Linoleum / Vinyl
- Basement: Unfinished
- Has fireplace: No
Property
Parking
- Total spaces: 7
- Parking features: Carport, Garage - Detached
Features
- Exterior features: Wood
- Has view: Yes
- View description: None
Lot
- Size: 5 Acres
Details
- Parcel number: 13003410007102
Construction
Type & style
- Home type: SingleFamily
Materials
- Roof: Asphalt
Condition
- Year built: 1935
Community & neighborhood
Location
- Region: Bellevue
Price history
| Date | Event | Price |
|---|---|---|
| 11/17/2025 | Sold | $131,600-30.7% |
Source: Public Record Report a problem | ||
| 9/11/2025 | Price change | $190,000-2.6% |
Source: | ||
| 8/27/2025 | Price change | $195,000-2.5% |
Source: | ||
| 8/13/2025 | Price change | $199,900-4.8% |
Source: | ||
| 7/10/2025 | Listed for sale | $210,000+50.1% |
Source: | ||
Public tax history
| Year | Property taxes | Tax assessment |
|---|---|---|
| 2024 | -- | $62,655 +36.2% |
| 2021 | $1,094 +2.9% | $45,989 +4.7% |
| 2020 | $1,064 +1.4% | $43,941 +11.5% |
Find assessor info on the county website
Neighborhood: 49021
Nearby schools
GreatSchools rating
- 5/10Bellevue Elementary SchoolGrades: PK-6Distance: 1.2 mi
- 5/10Bellevue Jr/Sr High SchoolGrades: 7-12Distance: 1.6 mi

Get pre-qualified for a loan
At Zillow Home Loans, we can pre-qualify you in as little as 5 minutes with no impact to your credit score.An equal housing lender. NMLS #10287.
Sell for more on Zillow
Get a free Zillow Showcase℠ listing and you could sell for .
$182,100
2% more+ $3,642
With Zillow Showcase(estimated)
$185,742