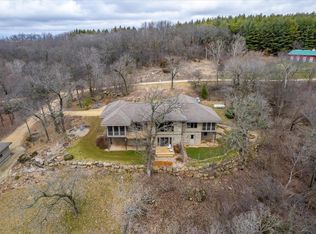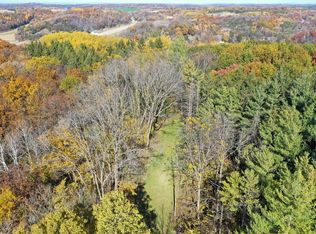Closed
$1,600,000
9321 Turkey Road, Black Earth, WI 53515
4beds
6,010sqft
Single Family Residence
Built in 1999
37.6 Acres Lot
$1,675,600 Zestimate®
$266/sqft
$4,847 Estimated rent
Home value
$1,675,600
$1.59M - $1.76M
$4,847/mo
Zestimate® history
Loading...
Owner options
Explore your selling options
What's special
This isn?t just a home; it?s a lifestyle. Picture yourself walking the 37 acres of stunning land, surrounded by the animals you love and endless possibilities for new ventures. From a flower farm to a cozy Airbnb, or perhaps your very own vineyard/orchard,this property is brimming with entrepreneurial potential. With spacious outbuildings, paddocks, and cropland ready for income, the opportunities are as vast as the views.Now, imagine sipping your morning coffee with your bestie on the porch, taking in the peaceful sounds of nature. Host alfresco dinners under the stars or simply enjoy a stroll through your slice of the Driftless Area. Whether it?s connecting with loved ones or building the life you?ve always dreamed of, this property is the perfect place to turn those dreams into reality.
Zillow last checked: 8 hours ago
Listing updated: October 10, 2025 at 08:37pm
Listed by:
Becca Mauch 608-438-3838,
Compass Real Estate Wisconsin
Bought with:
Holly Lovell
Source: WIREX MLS,MLS#: 1992276 Originating MLS: South Central Wisconsin MLS
Originating MLS: South Central Wisconsin MLS
Facts & features
Interior
Bedrooms & bathrooms
- Bedrooms: 4
- Bathrooms: 4
- Full bathrooms: 3
- 1/2 bathrooms: 1
- Main level bedrooms: 1
Primary bedroom
- Level: Main
- Area: 336
- Dimensions: 21 x 16
Bedroom 2
- Level: Upper
- Area: 238
- Dimensions: 17 x 14
Bedroom 3
- Level: Upper
- Area: 143
- Dimensions: 11 x 13
Bedroom 4
- Level: Lower
- Area: 225
- Dimensions: 15 x 15
Bathroom
- Features: Whirlpool, At least 1 Tub, Master Bedroom Bath: Full, Master Bedroom Bath, Master Bedroom Bath: Walk-In Shower, Master Bedroom Bath: Tub/No Shower
Kitchen
- Level: Main
- Area: 400
- Dimensions: 20 x 20
Living room
- Level: Main
- Area: 627
- Dimensions: 33 x 19
Office
- Level: Main
- Area: 144
- Dimensions: 16 x 9
Heating
- Propane, Forced Air, Multiple Units
Cooling
- Central Air, Multi Units
Appliances
- Included: Range/Oven, Refrigerator, Dishwasher, Microwave, Freezer, Disposal, Washer, Dryer, Water Softener
Features
- Walk-In Closet(s), Cathedral/vaulted ceiling, High Speed Internet, Pantry, Kitchen Island
- Flooring: Wood or Sim.Wood Floors
- Basement: Full,Exposed,Full Size Windows,Walk-Out Access,Finished,Partially Finished,Concrete
Interior area
- Total structure area: 6,010
- Total interior livable area: 6,010 sqft
- Finished area above ground: 4,527
- Finished area below ground: 1,483
Property
Parking
- Total spaces: 3
- Parking features: 3 Car, Attached, Garage Door Opener, Garage
- Attached garage spaces: 3
Features
- Levels: Two
- Stories: 2
- Patio & porch: Deck, Patio
- Has spa: Yes
- Spa features: Bath
- Fencing: Fenced Yard
Lot
- Size: 37.60 Acres
- Features: Wooded, Horse Allowed, Pasture, Tillable
Details
- Additional structures: Outbuilding, Storage
- Parcel number: 080719195910
- Zoning: A-2
- Special conditions: Arms Length
- Horses can be raised: Yes
Construction
Type & style
- Home type: SingleFamily
- Architectural style: Other
- Property subtype: Single Family Residence
Materials
- Wood Siding, Stone
Condition
- 21+ Years
- New construction: No
- Year built: 1999
Utilities & green energy
- Sewer: Septic Tank
- Water: Well
- Utilities for property: Cable Available
Community & neighborhood
Location
- Region: Black Earth
- Municipality: Berry
Price history
| Date | Event | Price |
|---|---|---|
| 10/10/2025 | Sold | $1,600,000-11.1%$266/sqft |
Source: | ||
| 9/29/2025 | Pending sale | $1,800,000$300/sqft |
Source: | ||
| 6/18/2025 | Price change | $1,800,000-10%$300/sqft |
Source: | ||
| 1/23/2025 | Listed for sale | $2,000,000-4.8%$333/sqft |
Source: | ||
| 12/6/2024 | Listing removed | $2,100,000$349/sqft |
Source: | ||
Public tax history
| Year | Property taxes | Tax assessment |
|---|---|---|
| 2024 | $17,942 +24.2% | $916,000 +0% |
| 2023 | $14,443 -0.4% | $915,700 +0% |
| 2022 | $14,504 +0.9% | $915,500 +19.2% |
Find assessor info on the county website
Neighborhood: 53515
Nearby schools
GreatSchools rating
- 9/10Wisconsin Heights ElementaryGrades: PK-5Distance: 3.5 mi
- 7/10Wisconsin Heights Middle SchoolGrades: 6-8Distance: 3.5 mi
- 10/10Wisconsin Heights High SchoolGrades: 9-12Distance: 3.5 mi
Schools provided by the listing agent
- Elementary: Wisconsin Heights
- Middle: Wisconsin Heights
- High: Wisconsin Heights
- District: Wisconsin Heights
Source: WIREX MLS. This data may not be complete. We recommend contacting the local school district to confirm school assignments for this home.

Get pre-qualified for a loan
At Zillow Home Loans, we can pre-qualify you in as little as 5 minutes with no impact to your credit score.An equal housing lender. NMLS #10287.

