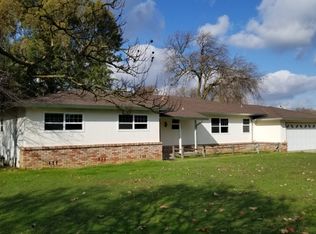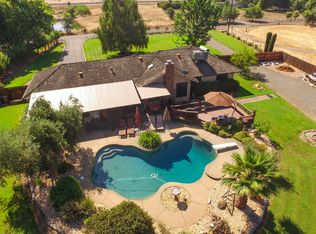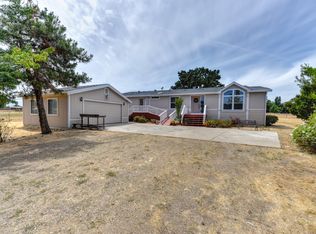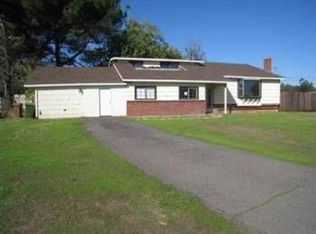Closed
$1,050,000
9322 Tavernor Rd, Wilton, CA 95693
3beds
1,867sqft
Single Family Residence
Built in 1979
3.44 Acres Lot
$1,033,000 Zestimate®
$562/sqft
$3,225 Estimated rent
Home value
$1,033,000
$930,000 - $1.15M
$3,225/mo
Zestimate® history
Loading...
Owner options
Explore your selling options
What's special
This immaculate ranch-style single-story has so many updates and is on a lovely street in Wilton. The main home is a three-bedroom, two-bath featuring an outdoor paradise of trees & gorgeous green lawns in front & back yards. A large family room with a vaulted ceiling and skylights is so inviting, and it faces out onto a spacious covered deck with Trex-like decking. This property has several trees for outdoor living and the ability to entertain in style. The large windows provide so much natural light with views out most windows. Additionally, there is a 1700 Sq Ft detached guest home with an open floor plan. There are two bedroom areas, a great room, a full kitchen, one bath, indoor laundry, storage galore, & a multi-purpose room. 3 Mini split HVACs heat & cool the guest house: separate septic & a whole house fan. The attached workshop has abundant space to work on projects, with several power outlets & lighting. This acreage property has several areas for parking, oversized access gates, new fencing, a new roof, and newer HVAC. It is a pristine property with over 3 acres of open pasture & fruit trees. There is plenty of room for horses & or livestock. The fully fenced huge backyard with a firepit offers room and privacy for many outdoor activities.
Zillow last checked: 8 hours ago
Listing updated: October 08, 2024 at 11:45am
Listed by:
JaCi Wallace DRE #00773532 916-216-5224,
RE/MAX Gold Sierra Oaks
Bought with:
Matthew McLevich, DRE #02161600
The Residence Real Estate Group
Source: MetroList Services of CA,MLS#: 224099758Originating MLS: MetroList Services, Inc.
Facts & features
Interior
Bedrooms & bathrooms
- Bedrooms: 3
- Bathrooms: 3
- Full bathrooms: 3
Primary bedroom
- Features: Closet, Ground Floor
Primary bathroom
- Features: Shower Stall(s), Low-Flow Toilet(s), Tile, Window
Dining room
- Features: Breakfast Nook, Space in Kitchen, Dining/Living Combo, Formal Area
Kitchen
- Features: Breakfast Area, Kitchen/Family Combo, Tile Counters
Heating
- Electric, Fireplace Insert, Fireplace(s), MultiUnits
Cooling
- Ceiling Fan(s), Central Air, Whole House Fan, Multi Units
Appliances
- Included: Built-In Electric Oven, Free-Standing Refrigerator, Range Hood, Ice Maker, Dishwasher, Disposal, Microwave, Plumbed For Ice Maker, Self Cleaning Oven, Electric Cooktop, Electric Water Heater, Free-Standing Freezer, Dryer, Washer
- Laundry: Laundry Room, Cabinets, Sink, Electric Dryer Hookup, Ground Floor, Inside Room
Features
- Flooring: Linoleum, Tile, Wood
- Number of fireplaces: 1
- Fireplace features: Insert, Raised Hearth, Family Room
Interior area
- Total interior livable area: 1,867 sqft
Property
Parking
- Total spaces: 3
- Parking features: Garage Door Opener, Garage Faces Side, Guest
- Garage spaces: 3
- Has uncovered spaces: Yes
Features
- Stories: 1
- Exterior features: Fire Pit
- Fencing: Back Yard,Fenced,Wire,Wood
Lot
- Size: 3.44 Acres
- Features: Sprinklers In Front, Sprinklers In Rear, Private, Landscape Back, Landscape Front, Landscaped, Low Maintenance
Details
- Additional structures: Shed(s), Guest House, Workshop
- Parcel number: 12601800510000
- Zoning description: Ag 2
- Special conditions: Standard
- Other equipment: Satellite Dish
Construction
Type & style
- Home type: SingleFamily
- Architectural style: Ranch
- Property subtype: Single Family Residence
Materials
- Brick, Stucco, Frame, Vinyl Siding, Wall Insulation, Wood Siding
- Foundation: Combination, Raised, Slab
- Roof: Composition
Condition
- Year built: 1979
Utilities & green energy
- Sewer: Septic Connected, Septic System
- Water: Well
- Utilities for property: Electric, Internet Available
Community & neighborhood
Location
- Region: Wilton
Other
Other facts
- Road surface type: Asphalt, Paved Sidewalk, Gravel
Price history
| Date | Event | Price |
|---|---|---|
| 10/7/2024 | Sold | $1,050,000+5%$562/sqft |
Source: MetroList Services of CA #224099758 Report a problem | ||
| 9/12/2024 | Pending sale | $999,900$536/sqft |
Source: MetroList Services of CA #224099758 Report a problem | ||
| 9/7/2024 | Listed for sale | $999,900+69.5%$536/sqft |
Source: MetroList Services of CA #224099758 Report a problem | ||
| 8/16/2007 | Sold | $590,000$316/sqft |
Source: Public Record Report a problem | ||
Public tax history
| Year | Property taxes | Tax assessment |
|---|---|---|
| 2025 | $11,015 +36.4% | $1,050,000 +38.2% |
| 2024 | $8,073 +3.5% | $759,768 +2% |
| 2023 | $7,803 +1.8% | $744,871 +2% |
Find assessor info on the county website
Neighborhood: 95693
Nearby schools
GreatSchools rating
- 6/10C. W. Dillard Elementary SchoolGrades: K-6Distance: 2.6 mi
- 8/10Katherine L. Albiani Middle SchoolGrades: 7-8Distance: 7.1 mi
- 9/10Pleasant Grove High SchoolGrades: 9-12Distance: 7.4 mi
Get a cash offer in 3 minutes
Find out how much your home could sell for in as little as 3 minutes with a no-obligation cash offer.
Estimated market value$1,033,000
Get a cash offer in 3 minutes
Find out how much your home could sell for in as little as 3 minutes with a no-obligation cash offer.
Estimated market value
$1,033,000



