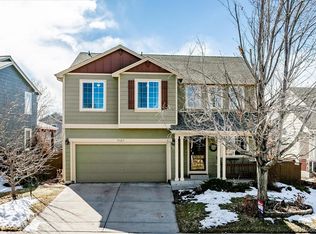Sold for $640,000
$640,000
9323 Roadrunner Street, Highlands Ranch, CO 80129
3beds
2,250sqft
Single Family Residence
Built in 1997
5,358 Square Feet Lot
$636,600 Zestimate®
$284/sqft
$3,032 Estimated rent
Home value
$636,600
$605,000 - $668,000
$3,032/mo
Zestimate® history
Loading...
Owner options
Explore your selling options
What's special
Fantastic 3 bed, 3 bathroom updated home in the Westridge neighborhood in Highlands Ranch. New quartz kitchen countertops, updated cabinetry. Newer paint, newer carpet, refinished hardwood floors. New Furnace, AC and newer water heater. This home has a great floorplan and a nice modern and fresh feeling. Vaulted entryway with cathedral ceiling highlights the open front room. Spacious kitchen connected to large eat-in dining area, and room for desk area. Inviting family room with seventeen-foot vaulted ceiling and tons of window space includes a gas fireplace with tile surround. Main floor also includes a powder bath, laundry room, and access to the two car garage. Retreat upstairs to the primary suite with updated private bathroom with walk-in closet. Two additional bedrooms and updated full bathroom round out the upstairs area. The unfinished basement is ready for your finishing touches .Large fenced lot with plenty of space. Walking distance to Marcy Park and Marcy Gulch Trail. Quick access to Highlands Ranch Town Center, Park Central, UC Health, Westridge Recreation Center. Short drive to shopping, C-470, I-25, and more.
Zillow last checked: 8 hours ago
Listing updated: April 27, 2023 at 12:33pm
Listed by:
Brandon Dudley 720-939-9968 brandon@coloradohomes.com,
Coldwell Banker Realty 24
Bought with:
Elaina Fleck, 100087162
Camber Realty, LTD
Mackenzie Fleck, 100089146
Camber Realty, LTD
Source: REcolorado,MLS#: 8299551
Facts & features
Interior
Bedrooms & bathrooms
- Bedrooms: 3
- Bathrooms: 3
- Full bathrooms: 2
- 1/2 bathrooms: 1
Primary bedroom
- Level: Upper
Bedroom
- Level: Upper
Bedroom
- Level: Upper
Primary bathroom
- Level: Upper
Bathroom
- Level: Lower
Bathroom
- Level: Upper
Dining room
- Level: Main
Family room
- Level: Lower
Kitchen
- Level: Main
Living room
- Level: Main
Heating
- Forced Air, Natural Gas
Cooling
- Central Air
Appliances
- Included: Cooktop, Dishwasher, Disposal, Dryer, Microwave, Oven, Refrigerator
Features
- Flooring: Carpet, Tile, Wood
- Basement: Unfinished
- Number of fireplaces: 1
- Fireplace features: Family Room
Interior area
- Total structure area: 2,250
- Total interior livable area: 2,250 sqft
- Finished area above ground: 1,649
- Finished area below ground: 0
Property
Parking
- Total spaces: 2
- Parking features: Carport
- Carport spaces: 2
Features
- Levels: Tri-Level
- Patio & porch: Front Porch, Patio
- Fencing: Full
Lot
- Size: 5,358 sqft
Details
- Parcel number: R0383933
- Zoning: PDU
- Special conditions: Standard
Construction
Type & style
- Home type: SingleFamily
- Architectural style: Contemporary
- Property subtype: Single Family Residence
Materials
- Frame, Wood Siding
- Foundation: Slab
- Roof: Composition
Condition
- Year built: 1997
Utilities & green energy
- Sewer: Public Sewer
- Water: Public
Community & neighborhood
Location
- Region: Highlands Ranch
- Subdivision: Highlands Ranch Westridge
HOA & financial
HOA
- Has HOA: Yes
- HOA fee: $165 quarterly
- Amenities included: Clubhouse, Fitness Center, Pool
- Services included: Maintenance Grounds
- Association name: HRCA
- Association phone: 303-791-2500
Other
Other facts
- Listing terms: Cash,Conventional,FHA,VA Loan
- Ownership: Individual
- Road surface type: Paved
Price history
| Date | Event | Price |
|---|---|---|
| 4/24/2023 | Sold | $640,000+156%$284/sqft |
Source: | ||
| 3/8/2023 | Listing removed | -- |
Source: Zillow Rentals Report a problem | ||
| 2/27/2023 | Price change | $3,100+17%$1/sqft |
Source: Zillow Rentals Report a problem | ||
| 2/21/2023 | Listed for rent | $2,650+26.2%$1/sqft |
Source: Zillow Rentals Report a problem | ||
| 3/24/2021 | Listing removed | -- |
Source: Owner Report a problem | ||
Public tax history
| Year | Property taxes | Tax assessment |
|---|---|---|
| 2025 | $3,904 +0.2% | $39,270 -12.9% |
| 2024 | $3,897 +38.8% | $45,100 -1% |
| 2023 | $2,808 -3.8% | $45,540 +48.1% |
Find assessor info on the county website
Neighborhood: 80129
Nearby schools
GreatSchools rating
- 7/10Eldorado Elementary SchoolGrades: PK-6Distance: 0.5 mi
- 6/10Ranch View Middle SchoolGrades: 7-8Distance: 1.1 mi
- 9/10Thunderridge High SchoolGrades: 9-12Distance: 0.9 mi
Schools provided by the listing agent
- Elementary: Eldorado
- Middle: Ranch View
- High: Thunderridge
- District: Douglas RE-1
Source: REcolorado. This data may not be complete. We recommend contacting the local school district to confirm school assignments for this home.
Get a cash offer in 3 minutes
Find out how much your home could sell for in as little as 3 minutes with a no-obligation cash offer.
Estimated market value$636,600
Get a cash offer in 3 minutes
Find out how much your home could sell for in as little as 3 minutes with a no-obligation cash offer.
Estimated market value
$636,600
