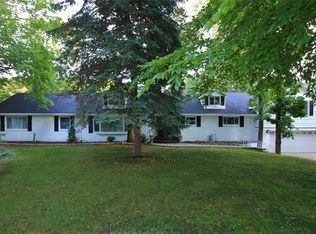Closed
$405,000
9324 Hunting Valley Rd N, Clarence, NY 14031
2beds
2,452sqft
Single Family Residence
Built in 1958
0.79 Acres Lot
$407,800 Zestimate®
$165/sqft
$2,833 Estimated rent
Home value
$407,800
$387,000 - $428,000
$2,833/mo
Zestimate® history
Loading...
Owner options
Explore your selling options
What's special
A Classic Clarence Split-Level: Charm and Space Await! Spacious and well-maintained 2,452 sq. ft., 2-bed, 1.5-bath home in Clarence that exhibits timeless craftsmanship throughout.
Step through the formal entry and be greeted by the large, bright living room (21x14). Here you'll find gorgeous hardwood floors, a large picture window, and a wood-burning fireplace. A door leads directly to the spacious backyard.
Continue to the Formal Dining Room (14x10), detailed with knotty pine wainscoting and more hardwood flooring. The adjacent eat-in kitchen features classic wood cabinetry and a convenient serving window. A half bath is also on this level.
On the lower level you will find the expansive Family Room (28x18), a warm retreat featuring a second wood-burning fireplace, knotty pine wainscoting, ceramic tile, built-in bookcases, and a versatile home office area. This level also includes a large laundry room (18x9).
The second floor offers comfortable living with gorgeous hardwood floors in the large primary bedroom (19x15) with his & her closets and a second bedroom (16x9). The full bath features a double vanity with separate shower stall and tub areas.
Additional features include storage in the partial basement, 2.5-car garage, and shed; central A/C; and charming diamond grid windows across the front of the home.
An incredible value and opportunity in Clarence, ready for your modern vision! All offers are due by noon on Tuesday, October 7th.
Zillow last checked: 8 hours ago
Listing updated: December 26, 2025 at 12:01pm
Listed by:
Timothy D Maciejewski 716-989-7440,
Keller Williams Realty Lancaster
Bought with:
Eben Piazza, 10401376010
WNY Metro Roberts Realty
Source: NYSAMLSs,MLS#: B1641205 Originating MLS: Buffalo
Originating MLS: Buffalo
Facts & features
Interior
Bedrooms & bathrooms
- Bedrooms: 2
- Bathrooms: 2
- Full bathrooms: 1
- 1/2 bathrooms: 1
- Main level bathrooms: 1
Bedroom 1
- Level: Second
- Dimensions: 17.00 x 15.00
Bedroom 2
- Level: Second
- Dimensions: 16.00 x 9.00
Dining room
- Level: First
- Dimensions: 14.00 x 10.00
Family room
- Level: Lower
- Dimensions: 26.00 x 18.00
Kitchen
- Level: First
- Dimensions: 19.00 x 10.00
Laundry
- Level: Lower
- Dimensions: 18.00 x 9.00
Living room
- Level: First
- Dimensions: 21.00 x 14.00
Heating
- Gas, Baseboard
Cooling
- Central Air
Appliances
- Included: Built-In Range, Built-In Oven, Dryer, Gas Water Heater, Refrigerator, Washer
Features
- Ceiling Fan(s), Separate/Formal Dining Room, Eat-in Kitchen, Separate/Formal Living Room, Home Office, Storage, Natural Woodwork
- Flooring: Ceramic Tile, Hardwood, Varies
- Basement: Partial
- Number of fireplaces: 2
Interior area
- Total structure area: 2,452
- Total interior livable area: 2,452 sqft
- Finished area below ground: 680
Property
Parking
- Total spaces: 2
- Parking features: Attached, Electricity, Garage
- Attached garage spaces: 2
Features
- Levels: One
- Stories: 1
- Exterior features: Blacktop Driveway, Fence
- Fencing: Partial
Lot
- Size: 0.79 Acres
- Dimensions: 125 x 275
- Features: Rectangular, Rectangular Lot, Residential Lot
Details
- Additional structures: Shed(s), Storage
- Parcel number: 1432000710600003012000
- Special conditions: Standard
Construction
Type & style
- Home type: SingleFamily
- Architectural style: Colonial,Split Level
- Property subtype: Single Family Residence
Materials
- Brick, Frame
- Foundation: Block
Condition
- Resale
- Year built: 1958
Utilities & green energy
- Electric: Circuit Breakers
- Sewer: Septic Tank
- Water: Connected, Public
- Utilities for property: Cable Available, High Speed Internet Available, Water Connected
Community & neighborhood
Location
- Region: Clarence
Other
Other facts
- Listing terms: Cash,Conventional,FHA,VA Loan
Price history
| Date | Event | Price |
|---|---|---|
| 12/23/2025 | Sold | $405,000+1.3%$165/sqft |
Source: | ||
| 10/8/2025 | Pending sale | $399,900$163/sqft |
Source: | ||
| 9/29/2025 | Listed for sale | $399,900+86%$163/sqft |
Source: | ||
| 8/27/2004 | Sold | $215,000$88/sqft |
Source: Agent Provided Report a problem | ||
Public tax history
| Year | Property taxes | Tax assessment |
|---|---|---|
| 2024 | -- | $377,000 +39.6% |
| 2023 | -- | $270,000 |
| 2022 | -- | $270,000 |
Find assessor info on the county website
Neighborhood: 14031
Nearby schools
GreatSchools rating
- 7/10Ledgeview Elementary SchoolGrades: K-5Distance: 0.1 mi
- 7/10Clarence Middle SchoolGrades: 6-8Distance: 1.8 mi
- 10/10Clarence Senior High SchoolGrades: 9-12Distance: 1 mi
Schools provided by the listing agent
- Middle: Clarence Middle
- High: Clarence Senior High
- District: Clarence
Source: NYSAMLSs. This data may not be complete. We recommend contacting the local school district to confirm school assignments for this home.
