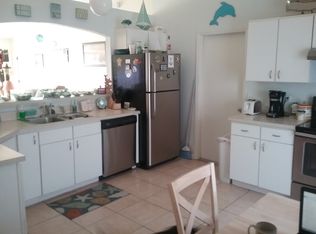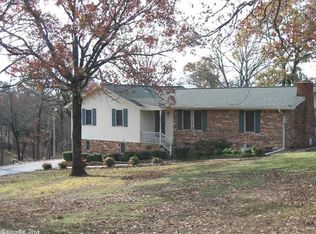This is the Dream Home for your growing family! 4 bedroom, 2 1/2 bath home plus sunroom. Oversized family room w/ fireplace. Kitchen has lots of counter space, breakfast bar and brick archway is the beautiful centerpiece. Bay window in large dining area plus a Formal Dining room. Oversized Master bedroom w/ double sinks and walk in closet. Spacious Guest bedrooms and basement has in-law quarters or 4th bedroom w/ living area. Covered porch and deck to enjoy the huge fenced backyard w/ mature trees!
This property is off market, which means it's not currently listed for sale or rent on Zillow. This may be different from what's available on other websites or public sources.

