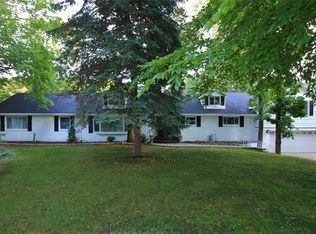Welcome to this one-of-a-kind split-level brick home, perfectly situated on a quiet private court with a beautiful pond and private backyard oasis. You will not find a home built and maintained better than this.Step through the dramatic 2-story foyer and immediately feel the thoughtful design and quality craftsmanship throughout. The main level features a classic living room, a formal dining room, and a private den or studyideal for working from home or relaxing with a good book. Just off the main living spaces is the spacious family room, centered around a beautiful stone hearth with a wood-burning fireplace. Nearby, the well-designed laundry/mud room offers abundant storage and keeps the home running smoothlyperfectly positioned for everyday function and convenience.From the family room, step into the 31-foot-long, all-season sunrooma versatile space with built-in beds, cabinetry, and a serving buffet, perfect for entertaining year-round. The heart of the home connects seamlessly to the outdoors. Enjoy direct access to the multi-tier Trex decking and separate patio that overlook the serene pond and a deep, in-ground 30,000-gallon Beauty pool. The finished walk-out basement provides even more space to host, play, or unwindcomplete with indoor access to the pool's mechanical room. Upstairs, discover three generously sized bedrooms, each with full baths, multiple walk-in closets, a cedar closet, and a spacious storage closet. A recently completed luxury addition adds even more functionality, including a third-car garage with a 240-volt EV charging outlet, a private en-suite bedroom with a sitting room and walk-in closet, and an expanded glamor bath with radiant heated floors. From top to bottom, inside and out, this home has been lovingly cared for and upgraded with longevity and comfort in mind. With its flexible layout, quality finishes, and peaceful setting, this home truly stands apartdont miss your chance to experience it in person. 2025-09-14
This property is off market, which means it's not currently listed for sale or rent on Zillow. This may be different from what's available on other websites or public sources.
