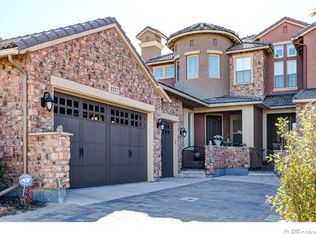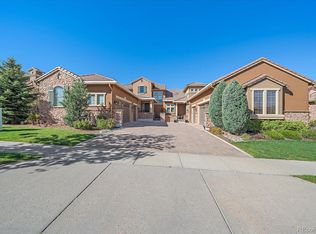Sold for $1,055,000
$1,055,000
9325 Viaggio Way, Highlands Ranch, CO 80126
3beds
3,173sqft
Townhouse
Built in 2012
-- sqft lot
$1,017,600 Zestimate®
$332/sqft
$4,292 Estimated rent
Home value
$1,017,600
$967,000 - $1.07M
$4,292/mo
Zestimate® history
Loading...
Owner options
Explore your selling options
What's special
Stare out at the snow capped mountains as you prepare dinner on your new LG studio kitchen suite and embrace the breathtaking mountain views and indulge in a life of luxurious simplicity! Nestled within the sought-after Tresana community, this exquisite home exudes pride of ownership, Tuscan-style elegance and presents over 3,000 square feet of effortlessly maintained living space. Enjoy the convenient location in the heart of Highlands Ranch, offering seamless access to a plethora of amenities, including shopping, dining, scenic walking and biking trails, recreational centers, and refreshing pools. This home boasts numerous upgrades throughout including custom cabinetry, lighting, plantation shutters and a professionally coated garage floor. Fall in love with the two-story great room, complete with a fireplace and windows that frame the captivating views and soak in the new jacuzzi spa on the patio. The walkout basement features a large flex room with another fireplace, third bedroom, full bathroom, wet bar and storage room. With its awe-inspiring mountain vistas, upscale enhancements throughout, and an idyllic location that caters to your every need, this home presents an exceptional opportunity to savor the finer things in life.
Zillow last checked: 8 hours ago
Listing updated: October 01, 2024 at 11:04am
Listed by:
The Northrop Group 303-525-0200 jessica@jessicanorthrop.com,
Compass - Denver
Bought with:
Jessica Lentz, 100048545
eXp Realty, LLC
Source: REcolorado,MLS#: 7712963
Facts & features
Interior
Bedrooms & bathrooms
- Bedrooms: 3
- Bathrooms: 4
- Full bathrooms: 3
- 1/2 bathrooms: 1
- Main level bathrooms: 1
Primary bedroom
- Description: Vaulted Ceiling With Sitting Area, Private Balcony With Mountain Views
- Level: Upper
- Area: 195 Square Feet
- Dimensions: 15 x 13
Bedroom
- Description: 2nd Bedroom With Bath Ensuite
- Level: Upper
- Area: 121 Square Feet
- Dimensions: 11 x 11
Bedroom
- Description: 3rd Bedroom With Views To Open Area And Patio
- Level: Basement
- Area: 156 Square Feet
- Dimensions: 13 x 12
Primary bathroom
- Description: Stunning Primary Bath, Dual Vanity, Detailed Tile Shower And Tub Surround, Large Walk In Closet
- Level: Upper
Bathroom
- Description: Designer Decorated Powder Bath
- Level: Main
Bathroom
- Description: Glass Enclosure In Full Bath 2nd Bedroom Ensuite
- Level: Upper
Bathroom
- Description: Full Bath With Gorgeous Tile Details
- Level: Basement
Dining room
- Description: Flex Space - Dining/Office/Sitting Area
- Level: Main
- Area: 208 Square Feet
- Dimensions: 13 x 16
Family room
- Description: Great For 2nd Family Room/Office/Play/Rec Room. Surround Sound Wired, Gas Fireplace, Quality Built In Cabinets & Wet Bar
- Level: Basement
- Area: 256 Square Feet
- Dimensions: 16 x 16
Great room
- Description: Walls Of Windows Beautiful Gas Fireplace
- Level: Main
- Area: 208 Square Feet
- Dimensions: 13 x 16
Kitchen
- Description: Gorgeous Upgraded Cabinets, Roll Out Drawers, Ss Appliances, Gas Cooktop, Slab Granite Island, Beautiful Eat In Kitchen Nook And Covered Balcony
- Level: Main
Laundry
- Description: Large Room With 14 Cabinets, Folding And Craft Space
- Level: Upper
Heating
- Forced Air, Natural Gas
Cooling
- Central Air
Appliances
- Included: Cooktop, Dishwasher, Disposal, Double Oven, Microwave, Refrigerator
- Laundry: In Unit
Features
- Built-in Features, Ceiling Fan(s), Eat-in Kitchen, Five Piece Bath, Granite Counters, High Ceilings, Kitchen Island, Open Floorplan, Pantry, Primary Suite, Smoke Free, Sound System, Vaulted Ceiling(s), Walk-In Closet(s), Wet Bar, Wired for Data
- Flooring: Carpet, Tile, Wood
- Windows: Double Pane Windows
- Basement: Daylight,Exterior Entry,Finished,Partial,Walk-Out Access
- Number of fireplaces: 2
- Fireplace features: Basement, Gas, Gas Log, Great Room
- Common walls with other units/homes: No One Above,No One Below
Interior area
- Total structure area: 3,173
- Total interior livable area: 3,173 sqft
- Finished area above ground: 2,182
- Finished area below ground: 715
Property
Parking
- Total spaces: 2
- Parking features: Concrete, Dry Walled, Floor Coating, Insulated Garage
- Attached garage spaces: 2
Features
- Levels: Two
- Stories: 2
- Patio & porch: Covered, Deck, Front Porch, Patio
- Exterior features: Balcony
- Has spa: Yes
- Spa features: Spa/Hot Tub, Heated
- Has view: Yes
- View description: Mountain(s)
Details
- Parcel number: R0469824
- Zoning: PDU
- Special conditions: Standard
Construction
Type & style
- Home type: Townhouse
- Property subtype: Townhouse
- Attached to another structure: Yes
Materials
- Frame, Rock, Stone
- Roof: Concrete
Condition
- Year built: 2012
Details
- Builder model: Annata
- Builder name: Shea Homes
Utilities & green energy
- Sewer: Public Sewer
- Water: Public
Community & neighborhood
Security
- Security features: Carbon Monoxide Detector(s), Security System, Smoke Detector(s)
Location
- Region: Highlands Ranch
- Subdivision: Tresana
HOA & financial
HOA
- Has HOA: Yes
- HOA fee: $300 monthly
- Amenities included: Clubhouse, Fitness Center, Playground, Pool, Tennis Court(s), Trail(s)
- Services included: Insurance, Irrigation, Maintenance Grounds, Maintenance Structure, Snow Removal, Trash, Water
- Association name: Tresana Townhome/Rowcal
- Association phone: 303-459-4919
- Second HOA fee: $117 monthly
- Second association name: Tresana Amenities
- Second association phone: 303-482-2213
- Third HOA fee: $168 quarterly
- Third association name: HRCA
- Third association phone: 303-791-2500
Other
Other facts
- Listing terms: Cash,Conventional,VA Loan
- Ownership: Individual
Price history
| Date | Event | Price |
|---|---|---|
| 6/21/2024 | Sold | $1,055,000-1.9%$332/sqft |
Source: | ||
| 5/29/2024 | Pending sale | $1,075,000$339/sqft |
Source: | ||
| 5/23/2024 | Listed for sale | $1,075,000+53.6%$339/sqft |
Source: | ||
| 10/20/2017 | Sold | $700,000-5.3%$221/sqft |
Source: Public Record Report a problem | ||
| 9/18/2017 | Price change | $739,000-0.5%$233/sqft |
Source: RE/MAX Professionals #7821199 Report a problem | ||
Public tax history
| Year | Property taxes | Tax assessment |
|---|---|---|
| 2025 | $5,625 +0.2% | $60,230 -5% |
| 2024 | $5,615 +28.7% | $63,370 -1% |
| 2023 | $4,363 -3.8% | $63,980 +34% |
Find assessor info on the county website
Neighborhood: 80126
Nearby schools
GreatSchools rating
- 7/10Sand Creek Elementary SchoolGrades: PK-6Distance: 1.2 mi
- 5/10Mountain Ridge Middle SchoolGrades: 7-8Distance: 0.4 mi
- 9/10Mountain Vista High SchoolGrades: 9-12Distance: 1.9 mi
Schools provided by the listing agent
- Elementary: Sage Canyon
- Middle: Mountain Ridge
- High: Mountain Vista
- District: Douglas RE-1
Source: REcolorado. This data may not be complete. We recommend contacting the local school district to confirm school assignments for this home.
Get a cash offer in 3 minutes
Find out how much your home could sell for in as little as 3 minutes with a no-obligation cash offer.
Estimated market value$1,017,600
Get a cash offer in 3 minutes
Find out how much your home could sell for in as little as 3 minutes with a no-obligation cash offer.
Estimated market value
$1,017,600

