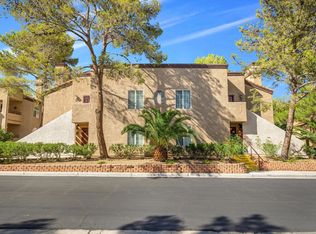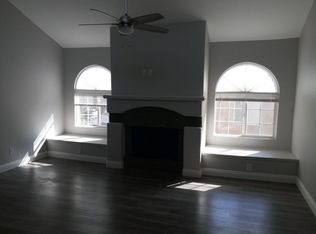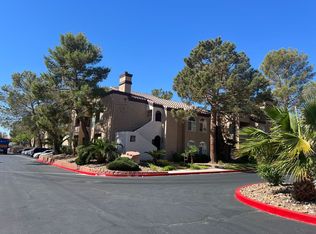LOVELY 3 BEDROOM 2 BATHROOM 1ST FLOOR CONDO, THE KITCHEN COMES EQUIPPED WITH ALL APPLIANCES, GRANITE COUNTERTOPS AND A BREAKFASTBAR, LIVING ROOM IS SPACIOUS AND HAS PATION ACCESS, TILE FLOORING THROUGHOUT THE HOME.THIS COMMUNITY COMES WIT A COMMUNITY POOL AND GREAT SHOPPING CENTERS AROUND!! HURRY MUST SEE WONT LAST LONG!
This property is off market, which means it's not currently listed for sale or rent on Zillow. This may be different from what's available on other websites or public sources.


