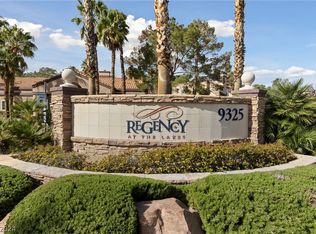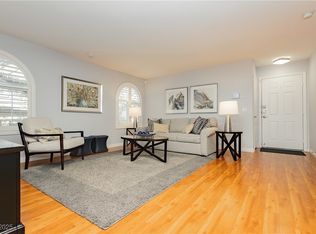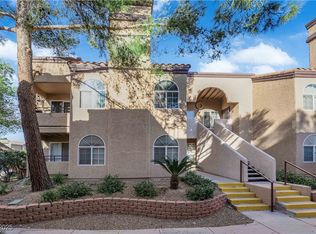Closed
$180,000
9325 W Desert Inn Rd APT 233, Las Vegas, NV 89117
2beds
985sqft
Condominium
Built in 1991
-- sqft lot
$177,900 Zestimate®
$183/sqft
$1,476 Estimated rent
Home value
$177,900
$162,000 - $196,000
$1,476/mo
Zestimate® history
Loading...
Owner options
Explore your selling options
What's special
BEAUTIFUL REMODELED UNIT. 2 BEDROOM, UPGRADED UNIT, UPSTAIRS WITH HIGH VAULTED CEILINGS AND SKY LIGHTS, NEW CARPET, BLINDS, CUSTOM PAINT, GRANITE COUNTER TOPS. SUPER SHARP, MUST SEE.
Zillow last checked: 8 hours ago
Listing updated: August 26, 2025 at 11:38am
Listed by:
Edward L. Stevens BS.0019628 702-375-4331,
Stevens Realty & Property Mgmt
Bought with:
Edward L. Stevens, BS.0019628
Stevens Realty & Property Mgmt
Source: LVR,MLS#: 2704254 Originating MLS: Greater Las Vegas Association of Realtors Inc
Originating MLS: Greater Las Vegas Association of Realtors Inc
Facts & features
Interior
Bedrooms & bathrooms
- Bedrooms: 2
- Bathrooms: 2
- Full bathrooms: 2
Primary bedroom
- Description: Closet
- Dimensions: 14x11
Primary bathroom
- Description: Tub/Shower Combo
Dining room
- Description: Dining Area,Living Room/Dining Combo
- Dimensions: 8x8
Kitchen
- Description: Granite Countertops
Living room
- Description: Entry Foyer,Formal,Front
- Dimensions: 16x13
Heating
- Central, Electric
Cooling
- Central Air, Electric, Refrigerated
Appliances
- Included: Dishwasher, Electric Range, Disposal, Microwave
- Laundry: Electric Dryer Hookup, Laundry Closet
Features
- Window Treatments
- Flooring: Carpet, Ceramic Tile, Linoleum, Vinyl
- Windows: Blinds
- Number of fireplaces: 1
- Fireplace features: Gas, Living Room
Interior area
- Total structure area: 985
- Total interior livable area: 985 sqft
Property
Parking
- Total spaces: 1
- Parking features: Assigned, Covered, Detached Carport, Guest
- Carport spaces: 1
Features
- Stories: 2
- Patio & porch: Balcony
- Exterior features: Balcony
- Pool features: Community
- Fencing: Full
Lot
- Size: 5,736 sqft
- Features: Landscaped, None
Details
- Parcel number: 16317110294
- Zoning description: Single Family
- Horse amenities: None
Construction
Type & style
- Home type: Condo
- Architectural style: Two Story
- Property subtype: Condominium
Materials
- Frame, Stucco
- Roof: Pitched,Tile
Condition
- Average Condition,Resale
- Year built: 1991
Utilities & green energy
- Electric: Photovoltaics None
- Sewer: Public Sewer
- Water: Public
- Utilities for property: Underground Utilities
Community & neighborhood
Community
- Community features: Pool
Location
- Region: Las Vegas
- Subdivision: Pacific Harbors At The Lakes
HOA & financial
HOA
- Has HOA: Yes
- HOA fee: $275 monthly
- Amenities included: Fitness Center, Barbecue, Pool, Spa/Hot Tub
- Services included: Association Management, Common Areas, Insurance, Maintenance Grounds, Reserve Fund, Taxes, Trash
- Association name: Regency At The Lakes
- Association phone: 702-433-0149
Other
Other facts
- Listing agreement: Exclusive Right To Sell
- Listing terms: Cash
- Ownership: Condominium
Price history
| Date | Event | Price |
|---|---|---|
| 9/30/2025 | Listing removed | $1,495$2/sqft |
Source: LVR #2719999 Report a problem | ||
| 9/24/2025 | Price change | $1,495+3.1%$2/sqft |
Source: LVR #2719999 Report a problem | ||
| 9/23/2025 | Price change | $1,450+3.6%$1/sqft |
Source: LVR #2719999 Report a problem | ||
| 9/19/2025 | Listed for rent | $1,400-6.7%$1/sqft |
Source: LVR #2719999 Report a problem | ||
| 8/26/2025 | Sold | $180,000-14.2%$183/sqft |
Source: | ||
Public tax history
| Year | Property taxes | Tax assessment |
|---|---|---|
| 2025 | $1,034 +7.9% | $46,394 -3.2% |
| 2024 | $958 +8% | $47,906 +18.7% |
| 2023 | $887 +8% | $40,366 +7% |
Find assessor info on the county website
Neighborhood: Spring Valley
Nearby schools
GreatSchools rating
- 3/10Patricia A Bendorf Elementary SchoolGrades: PK-5Distance: 0.4 mi
- 6/10Clifford J Lawrence Junior High SchoolGrades: 6-8Distance: 1.4 mi
- 7/10Spring Valley High SchoolGrades: 9-12Distance: 2.1 mi
Schools provided by the listing agent
- Elementary: Bendorf, Patricia A.,Bendorf, Patricia A.
- Middle: Lawrence
- High: Spring Valley HS
Source: LVR. This data may not be complete. We recommend contacting the local school district to confirm school assignments for this home.
Get a cash offer in 3 minutes
Find out how much your home could sell for in as little as 3 minutes with a no-obligation cash offer.
Estimated market value$177,900
Get a cash offer in 3 minutes
Find out how much your home could sell for in as little as 3 minutes with a no-obligation cash offer.
Estimated market value
$177,900


