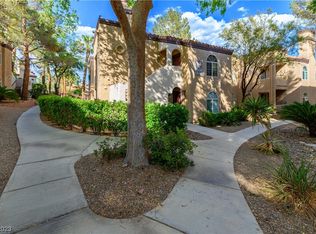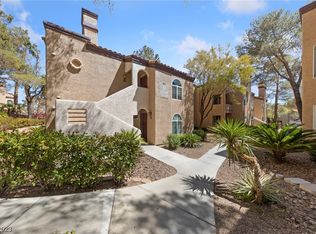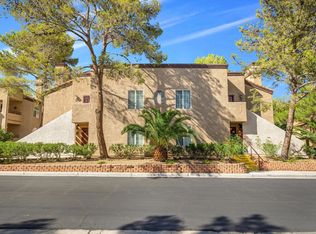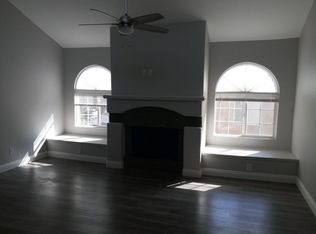Closed
$260,000
9325 W Desert Inn Rd APT 235, Spring Valley, NV 89117
2beds
985sqft
Condominium
Built in 1991
-- sqft lot
$249,800 Zestimate®
$264/sqft
$1,483 Estimated rent
Home value
$249,800
$227,000 - $275,000
$1,483/mo
Zestimate® history
Loading...
Owner options
Explore your selling options
What's special
The sellers have completely renovated a 2-bedroom, 2-bathroom upstairs unit located in the Southwest area. This tastefully updated condo boasts fresh interior paint, sound barrier vinyl plank flooring, new carpet with upgraded padding, fireplace in the living room, custom blinds, and includes essential appliances like a washer, dryer, and microwave. For added security, the primary bedroom features a dual-pane window filled with security features. Additionally, the water heater was replaced in 2019, and new stainless steel appliances have been installed. Community amenities include two pools with a spa, clubhouse, exercise facilities, and a BBQ area. Strategically situated just minutes away from the Strip, Downtown Summerlin, shopping, dining, Desert Breeze Park, and more, this property offers both comfort and convenience.
Zillow last checked: 8 hours ago
Listing updated: August 14, 2025 at 12:31am
Listed by:
Robert Ratliff S.0064201 702-866-0086,
RE/MAX Reliance
Bought with:
Priscilla Garduno, S.0190604
LPT Realty, LLC
Source: LVR,MLS#: 2564091 Originating MLS: Greater Las Vegas Association of Realtors Inc
Originating MLS: Greater Las Vegas Association of Realtors Inc
Facts & features
Interior
Bedrooms & bathrooms
- Bedrooms: 2
- Bathrooms: 2
- Full bathrooms: 2
Primary bedroom
- Description: Closet,Mirrored Door,Pbr Separate From Other
- Dimensions: 14x12
Bedroom 2
- Description: Closet
- Dimensions: 13x12
Primary bathroom
- Description: Tub/Shower Combo
Dining room
- Description: Dining Area
- Dimensions: 8x10
Kitchen
- Description: Breakfast Bar/Counter,Granite Countertops,Linoleum/Vinyl Flooring,Stainless Steel Appliances
Living room
- Description: Front,Vaulted Ceiling
- Dimensions: 17x12
Heating
- Central, Electric
Cooling
- Central Air, Electric
Appliances
- Included: Dryer, Electric Range, Electric Water Heater, Disposal, Microwave, Refrigerator, Washer
- Laundry: Electric Dryer Hookup, Laundry Closet, Upper Level
Features
- Skylights, Window Treatments
- Flooring: Carpet, Luxury Vinyl Plank
- Windows: Blinds, Double Pane Windows, Skylight(s), Window Treatments
- Number of fireplaces: 1
- Fireplace features: Living Room, Wood Burning
Interior area
- Total structure area: 985
- Total interior livable area: 985 sqft
Property
Parking
- Parking features: Assigned, Covered, Guest
Features
- Stories: 2
- Patio & porch: Balcony
- Exterior features: Balcony
- Pool features: Community
- Fencing: None
Lot
- Size: 8,520 sqft
- Features: Desert Landscaping, Landscaped, Rocks, < 1/4 Acre
Details
- Parcel number: 16317110287
- Zoning description: Multi-Family
- Horse amenities: None
Construction
Type & style
- Home type: Condo
- Architectural style: Two Story
- Property subtype: Condominium
- Attached to another structure: Yes
Materials
- Frame, Stucco
- Roof: Tile
Condition
- Resale,Very Good Condition
- Year built: 1991
Utilities & green energy
- Electric: Photovoltaics None
- Sewer: Public Sewer
- Water: Public
- Utilities for property: Electricity Available
Green energy
- Energy efficient items: Windows
Community & neighborhood
Community
- Community features: Pool
Location
- Region: Spring Valley
- Subdivision: Pacific Harbors At The Lakes
HOA & financial
HOA
- Has HOA: Yes
- Amenities included: Clubhouse, Fitness Center, Barbecue, Pool, Spa/Hot Tub
- Services included: Association Management, Sewer, Trash, Water
- Association name: Regency at the Lakes
- Association phone: 702-433-0149
- Second HOA fee: $275 monthly
Other
Other facts
- Listing agreement: Exclusive Right To Sell
- Listing terms: Cash,Conventional
- Ownership: Condominium
Price history
| Date | Event | Price |
|---|---|---|
| 8/14/2024 | Sold | $260,000-3.7%$264/sqft |
Source: | ||
| 8/5/2024 | Pending sale | $269,900$274/sqft |
Source: | ||
| 7/14/2024 | Contingent | $269,900$274/sqft |
Source: | ||
| 6/6/2024 | Price change | $269,900-1.8%$274/sqft |
Source: | ||
| 5/14/2024 | Price change | $274,900-1.8%$279/sqft |
Source: | ||
Public tax history
| Year | Property taxes | Tax assessment |
|---|---|---|
| 2025 | $805 +2.9% | $46,394 -3.2% |
| 2024 | $782 +3% | $47,906 +18.7% |
| 2023 | $759 +3% | $40,366 +7% |
Find assessor info on the county website
Neighborhood: Spring Valley
Nearby schools
GreatSchools rating
- 3/10Patricia A Bendorf Elementary SchoolGrades: PK-5Distance: 0.4 mi
- 6/10Clifford J Lawrence Junior High SchoolGrades: 6-8Distance: 1.4 mi
- 7/10Spring Valley High SchoolGrades: 9-12Distance: 2.1 mi
Schools provided by the listing agent
- Elementary: Bendorf, Patricia A.,Bendorf, Patricia A.
- Middle: Lawrence
- High: Spring Valley HS
Source: LVR. This data may not be complete. We recommend contacting the local school district to confirm school assignments for this home.
Get a cash offer in 3 minutes
Find out how much your home could sell for in as little as 3 minutes with a no-obligation cash offer.
Estimated market value$249,800
Get a cash offer in 3 minutes
Find out how much your home could sell for in as little as 3 minutes with a no-obligation cash offer.
Estimated market value
$249,800



