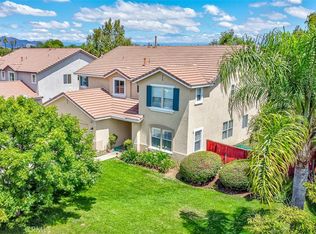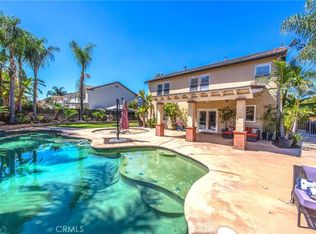Sold for $781,000
Listing Provided by:
Jonathan Knoblach DRE #02044087 9518501460,
Knoblach Realty, Inc
Bought with: Knoblach Realty, Inc
$781,000
9326 Meadow Ln, Riverside, CA 92508
6beds
3,144sqft
Single Family Residence
Built in 2001
10,019 Square Feet Lot
$778,600 Zestimate®
$248/sqft
$3,949 Estimated rent
Home value
$778,600
$701,000 - $864,000
$3,949/mo
Zestimate® history
Loading...
Owner options
Explore your selling options
What's special
Welcome to this stunning, spacious home in the heart of Riverside! Boasting 3100 square feet of living space, this 6-bedroom, 2 3/4-bathroom home offers ample room for your family to grow and thrive. Whether you're hosting guests or enjoying family time, the open-concept layout creates a warm, inviting atmosphere with plenty of natural light throughout.
The heart of the home is the chef's kitchen, complete with a large island and brand-new stainless steel appliances, perfect for meal prep or casual dining. The home also features a newer A/C system, ensuring comfort throughout the seasons.
You'll love the spacious bedrooms and bathrooms, with the master bedroom providing a serene retreat. The two-car garage offers plenty of storage space, while the Tuff Shed in the backyard is perfect for additional storage or hobbies.
Located in a desirable Riverside neighborhood, this home is ready for you to move in and enjoy. Don’t miss your chance to make this beautiful property your own!
Zillow last checked: 8 hours ago
Listing updated: April 28, 2025 at 11:02pm
Listing Provided by:
Jonathan Knoblach DRE #02044087 9518501460,
Knoblach Realty, Inc
Bought with:
Jonathan Knoblach, DRE #02044087
Knoblach Realty, Inc
Source: CRMLS,MLS#: TR25060916 Originating MLS: California Regional MLS
Originating MLS: California Regional MLS
Facts & features
Interior
Bedrooms & bathrooms
- Bedrooms: 6
- Bathrooms: 3
- Full bathrooms: 3
- Main level bathrooms: 1
- Main level bedrooms: 2
Bedroom
- Features: Bedroom on Main Level
Heating
- Central
Cooling
- Central Air
Appliances
- Laundry: Laundry Room
Features
- Bedroom on Main Level
- Has fireplace: Yes
- Fireplace features: Family Room
- Common walls with other units/homes: No Common Walls
Interior area
- Total interior livable area: 3,144 sqft
Property
Parking
- Total spaces: 2
- Parking features: Garage - Attached
- Attached garage spaces: 2
Features
- Levels: Two
- Stories: 2
- Entry location: Front
- Pool features: None
- Has view: Yes
- View description: Neighborhood
Lot
- Size: 10,019 sqft
- Features: 0-1 Unit/Acre, Sprinkler System
Details
- Parcel number: 266482016
- Special conditions: Standard
Construction
Type & style
- Home type: SingleFamily
- Property subtype: Single Family Residence
Condition
- New construction: No
- Year built: 2001
Utilities & green energy
- Sewer: Public Sewer
- Water: Public
Community & neighborhood
Community
- Community features: Street Lights, Sidewalks
Location
- Region: Riverside
HOA & financial
HOA
- Has HOA: Yes
- HOA fee: $62 monthly
- Amenities included: Management
- Association name: Orangecrest Country Community Association
- Association phone: 800-400-2284
Other
Other facts
- Listing terms: Cash,Cash to Existing Loan,Cash to New Loan,Conventional,FHA,VA Loan
Price history
| Date | Event | Price |
|---|---|---|
| 4/28/2025 | Sold | $781,000+0.1%$248/sqft |
Source: | ||
| 3/28/2025 | Contingent | $780,000$248/sqft |
Source: | ||
| 3/20/2025 | Listed for sale | $780,000+208.3%$248/sqft |
Source: | ||
| 1/3/2024 | Listing removed | -- |
Source: Zillow Rentals Report a problem | ||
| 12/23/2023 | Price change | $3,595+2.7%$1/sqft |
Source: Zillow Rentals Report a problem | ||
Public tax history
| Year | Property taxes | Tax assessment |
|---|---|---|
| 2025 | $4,278 +3.4% | $380,447 +2% |
| 2024 | $4,138 +0.4% | $372,988 +2% |
| 2023 | $4,120 +1.9% | $365,676 +2% |
Find assessor info on the county website
Neighborhood: Orangecrest
Nearby schools
GreatSchools rating
- 6/10Mark Twain Elementary SchoolGrades: K-6Distance: 0.3 mi
- 7/10Frank Augustus Miller Middle SchoolGrades: 7-8Distance: 1.2 mi
- 8/10Martin Luther King Jr. High SchoolGrades: 9-12Distance: 0.3 mi
Get a cash offer in 3 minutes
Find out how much your home could sell for in as little as 3 minutes with a no-obligation cash offer.
Estimated market value$778,600
Get a cash offer in 3 minutes
Find out how much your home could sell for in as little as 3 minutes with a no-obligation cash offer.
Estimated market value
$778,600

