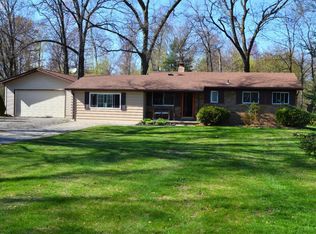This is a Fannie Mae Homepath property. Purchase this property for as little as 3% down. This property is approved for Homepath Mortgate Financing. This property is approved for Homepath Renovation Mortgage Financing.Brokered And Advertised By: Century 21 Woodland RealtyListing Agent: Daniel D Borgerding
This property is off market, which means it's not currently listed for sale or rent on Zillow. This may be different from what's available on other websites or public sources.
