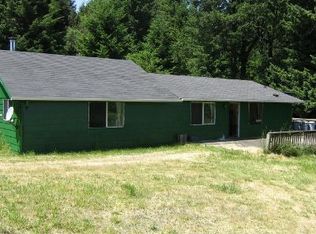Sold
$912,500
93268 Bear Creek Ranch Rd, Junction City, OR 97448
3beds
2,391sqft
Residential, Single Family Residence
Built in 1988
8.94 Acres Lot
$-- Zestimate®
$382/sqft
$2,778 Estimated rent
Home value
Not available
Estimated sales range
Not available
$2,778/mo
Zestimate® history
Loading...
Owner options
Explore your selling options
What's special
OPEN HOUSE SUN 4/13 12pm-2pm This exceptional property is nestled on 9 acres and outlined by timber including Madrone, Giant Fir, Cedar and Redwood providing a feeling of complete privacy while still boasting multiple fenced pastures for animals and gardening. The interior of the home has been updated with touches that give it a modern farmhouse feel such as the beautifully remodeled kitchen with soapstone countertops, stainless steel appliances, white cabinetry with wood accents and large island perfect for entertaining. The expansive deck off the dining room blends the indoor and outdoor spaces perfectly. Vaulted ceilings and windows galore in the living area provide plenty of natural light and lovely views of the property. When you enter the primary suite you are greeted with a private covered porch complete with swing and an incredible en-suite featuring tile flooring and vanity with double sinks, walk-in closet, soaking tub and custom tile shower with dual shower heads. Downstairs features a large 3rd bedroom that could be a second primary suite or separate living space complete with full bathroom and kitchenette. Other key features include indoor laundry, 2 hot water heaters, newer heat pump and finished oversized 2 car garage with new garage doors and attached storage area. There is a 2900 sq ft shop and 2 full RV hookups with both power and septic. An above ground pool with large deck surround and gazebo with firepit provides a perfect outdoor space to enjoy your property all year long! You don't want to miss the opportunity to view this property in person!
Zillow last checked: 8 hours ago
Listing updated: May 15, 2025 at 07:48am
Listed by:
Brandy Huynh 541-345-8100,
RE/MAX Integrity
Bought with:
Annesha Montez, 201232025
Oregon Life Homes
Source: RMLS (OR),MLS#: 164256185
Facts & features
Interior
Bedrooms & bathrooms
- Bedrooms: 3
- Bathrooms: 3
- Full bathrooms: 3
- Main level bathrooms: 2
Primary bedroom
- Features: Sliding Doors, Soaking Tub, Walkin Closet, Walkin Shower
- Level: Main
- Area: 330
- Dimensions: 15 x 22
Bedroom 2
- Features: Closet
- Level: Main
- Area: 168
- Dimensions: 12 x 14
Bedroom 3
- Level: Lower
Dining room
- Level: Main
Kitchen
- Features: Island, Microwave, Convection Oven, Free Standing Refrigerator, Vaulted Ceiling
- Level: Main
- Area: 225
- Width: 15
Living room
- Features: Vaulted Ceiling, Wood Stove
- Level: Main
- Area: 272
- Dimensions: 16 x 17
Heating
- Forced Air, Heat Pump, Wood Stove
Cooling
- Heat Pump
Appliances
- Included: Built-In Range, Dishwasher, Down Draft, Free-Standing Refrigerator, Stainless Steel Appliance(s), Microwave, Convection Oven, Electric Water Heater
Features
- Closet, Kitchen Island, Vaulted Ceiling(s), Soaking Tub, Walk-In Closet(s), Walkin Shower, Pantry
- Doors: Sliding Doors
- Windows: Double Pane Windows
- Basement: Daylight,Finished
- Number of fireplaces: 2
- Fireplace features: Stove, Wood Burning, Wood Burning Stove
Interior area
- Total structure area: 2,391
- Total interior livable area: 2,391 sqft
Property
Parking
- Total spaces: 2
- Parking features: Driveway, RV Access/Parking, Attached
- Attached garage spaces: 2
- Has uncovered spaces: Yes
Features
- Levels: Two
- Stories: 2
- Patio & porch: Covered Patio, Deck, Porch
- Exterior features: Fire Pit, RV Hookup, Yard
- Fencing: Cross Fenced,Fenced
- Has view: Yes
- View description: Mountain(s), Valley
Lot
- Size: 8.94 Acres
- Features: Gated, Gentle Sloping, Pasture, Private, Acres 7 to 10
Details
- Additional structures: RVHookup, Workshop
- Additional parcels included: 1253523
- Parcel number: 1398534
- Zoning: RR5
Construction
Type & style
- Home type: SingleFamily
- Property subtype: Residential, Single Family Residence
Materials
- Wood Siding
- Foundation: Concrete Perimeter
- Roof: Composition
Condition
- Updated/Remodeled
- New construction: No
- Year built: 1988
Utilities & green energy
- Sewer: Standard Septic
- Water: Well
- Utilities for property: Cable Connected, Other Internet Service
Community & neighborhood
Location
- Region: Junction City
Other
Other facts
- Listing terms: Cash,Conventional,VA Loan
- Road surface type: Gravel
Price history
| Date | Event | Price |
|---|---|---|
| 5/15/2025 | Sold | $912,500-1.4%$382/sqft |
Source: | ||
| 4/25/2025 | Pending sale | $925,000$387/sqft |
Source: | ||
| 4/11/2025 | Listed for sale | $925,000+16.4%$387/sqft |
Source: | ||
| 8/4/2022 | Sold | $795,000$332/sqft |
Source: | ||
| 7/4/2022 | Pending sale | $795,000$332/sqft |
Source: | ||
Public tax history
| Year | Property taxes | Tax assessment |
|---|---|---|
| 2018 | $2,842 | $250,080 |
| 2017 | $2,842 +6.1% | $250,080 +3% |
| 2016 | $2,678 | $242,796 +10.3% |
Find assessor info on the county website
Neighborhood: 97448
Nearby schools
GreatSchools rating
- 5/10Territorial Elementary SchoolGrades: K-5Distance: 1.6 mi
- 2/10Oaklea Middle SchoolGrades: 5-8Distance: 5.9 mi
- 2/10Junction City High SchoolGrades: 9-12Distance: 5.9 mi
Schools provided by the listing agent
- Elementary: Territorial
- Middle: Oaklea
- High: Junction City
Source: RMLS (OR). This data may not be complete. We recommend contacting the local school district to confirm school assignments for this home.
Get pre-qualified for a loan
At Zillow Home Loans, we can pre-qualify you in as little as 5 minutes with no impact to your credit score.An equal housing lender. NMLS #10287.
