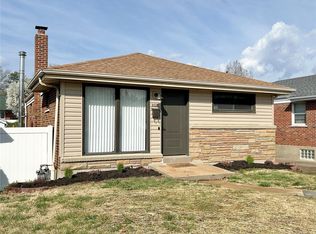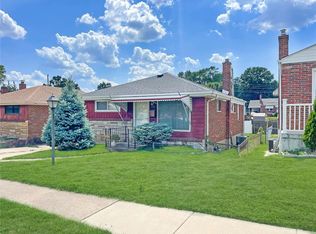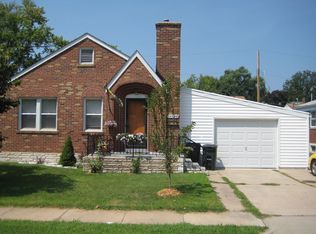Closed
Listing Provided by:
Stacy M Deutschmann 314-497-7444,
Coldwell Banker Premier Group
Bought with: Keller Williams Chesterfield
Price Unknown
9327 Mackenzie Rd, Saint Louis, MO 63123
2beds
1,022sqft
Single Family Residence
Built in 1953
3,916.04 Square Feet Lot
$208,600 Zestimate®
$--/sqft
$1,494 Estimated rent
Home value
$208,600
$194,000 - $223,000
$1,494/mo
Zestimate® history
Loading...
Owner options
Explore your selling options
What's special
Cute and Cozy 2 Bed, 2 Bath Ranch in the heart of Affton! Step inside to find gleaming hardwood floors and a bright, inviting living space. The kitchen offers a gas stove and plenty of cabinet space—perfect for home cooking! The spacious primary suite features a large master bath and a walk-in closet. A full basement provides tons of storage plus a bonus room ideal for an office, hobby space, or guest area. Backyard is fully fenced and has a 2 car detached garage! Newer Water Heater '22 and Roof 2018! Refrigerator, Washer & Dryer to Stay! Within a mile of 9 Mile Garden, hardware, groceries, restaurants and schools! Enjoy the charm, comfort, and convenience this home has to offer! St. Louis County Occupancy already Completed!
Zillow last checked: 8 hours ago
Listing updated: August 27, 2025 at 05:15pm
Listing Provided by:
Stacy M Deutschmann 314-497-7444,
Coldwell Banker Premier Group
Bought with:
Lexi M Engelbach, 2014005969
Keller Williams Chesterfield
Source: MARIS,MLS#: 25041370 Originating MLS: St. Louis Association of REALTORS
Originating MLS: St. Louis Association of REALTORS
Facts & features
Interior
Bedrooms & bathrooms
- Bedrooms: 2
- Bathrooms: 2
- Full bathrooms: 2
- Main level bathrooms: 2
- Main level bedrooms: 2
Primary bedroom
- Features: Floor Covering: Wood
- Level: Main
- Area: 120
- Dimensions: 12x10
Bedroom 2
- Features: Floor Covering: Wood
- Level: Main
- Area: 132
- Dimensions: 11x12
Kitchen
- Features: Floor Covering: Ceramic Tile
- Level: Main
- Area: 130
- Dimensions: 13x10
Living room
- Features: Floor Covering: Wood
- Level: Main
- Area: 180
- Dimensions: 15x12
Office
- Features: Floor Covering: Other
- Level: Lower
- Area: 110
- Dimensions: 11x10
Heating
- Forced Air, Natural Gas
Cooling
- Ceiling Fan(s), Central Air, Electric
Appliances
- Included: Dishwasher, Disposal, Dryer, Microwave, Gas Oven, Refrigerator, Washer, Gas Water Heater
- Laundry: In Basement
Features
- Ceiling Fan(s), Eat-in Kitchen, Walk-In Closet(s)
- Flooring: Ceramic Tile, Hardwood
- Doors: Storm Door(s)
- Basement: Concrete,Partially Finished,Full
- Has fireplace: No
- Fireplace features: None
Interior area
- Total structure area: 1,022
- Total interior livable area: 1,022 sqft
- Finished area above ground: 912
- Finished area below ground: 110
Property
Parking
- Total spaces: 2
- Parking features: Additional Parking, Asphalt, Detached, Garage Door Opener, Off Street, Oversized, Shared Driveway
- Attached garage spaces: 2
- Has uncovered spaces: Yes
Features
- Levels: One
- Patio & porch: Rear Porch
- Pool features: None
- Fencing: Back Yard,Chain Link
Lot
- Size: 3,916 sqft
- Dimensions: 38 x 100
- Features: Back Yard, Front Yard, Level
Details
- Parcel number: 26J530247
Construction
Type & style
- Home type: SingleFamily
- Architectural style: Ranch,Traditional
- Property subtype: Single Family Residence
Materials
- Brick, Vinyl Siding
- Foundation: Concrete Perimeter
- Roof: Architectural Shingle
Condition
- Updated/Remodeled
- New construction: No
- Year built: 1953
Utilities & green energy
- Electric: Ameren
- Sewer: Public Sewer
- Water: Public
- Utilities for property: Cable Available, Electricity Connected, Natural Gas Connected, Sewer Connected, Water Connected
Community & neighborhood
Location
- Region: Saint Louis
- Subdivision: Gravois View
Other
Other facts
- Listing terms: Cash,Conventional,FHA,VA Loan
- Ownership: Private
Price history
| Date | Event | Price |
|---|---|---|
| 8/27/2025 | Sold | -- |
Source: | ||
| 8/26/2025 | Pending sale | $209,900$205/sqft |
Source: | ||
| 7/28/2025 | Contingent | $209,900$205/sqft |
Source: | ||
| 7/11/2025 | Price change | $209,900-4.5%$205/sqft |
Source: | ||
| 6/30/2025 | Listed for sale | $219,900+22.2%$215/sqft |
Source: | ||
Public tax history
| Year | Property taxes | Tax assessment |
|---|---|---|
| 2024 | $2,736 +3.4% | $33,650 |
| 2023 | $2,645 +17% | $33,650 +36.7% |
| 2022 | $2,262 +9.5% | $24,610 |
Find assessor info on the county website
Neighborhood: 63123
Nearby schools
GreatSchools rating
- NAMesnier Primary SchoolGrades: PK-2Distance: 0.8 mi
- 7/10Rogers Middle SchoolGrades: 6-8Distance: 1.7 mi
- 4/10Affton High SchoolGrades: 9-12Distance: 0.7 mi
Schools provided by the listing agent
- Elementary: Gotsch/Mesnier
- Middle: Rogers Middle
- High: Affton High
Source: MARIS. This data may not be complete. We recommend contacting the local school district to confirm school assignments for this home.
Get a cash offer in 3 minutes
Find out how much your home could sell for in as little as 3 minutes with a no-obligation cash offer.
Estimated market value
$208,600
Get a cash offer in 3 minutes
Find out how much your home could sell for in as little as 3 minutes with a no-obligation cash offer.
Estimated market value
$208,600


