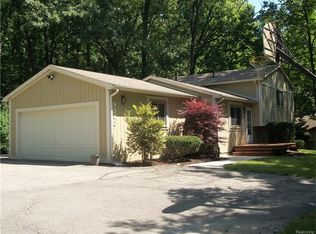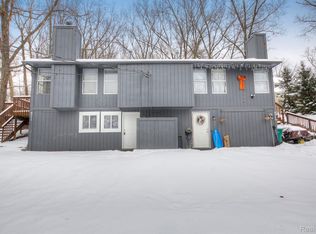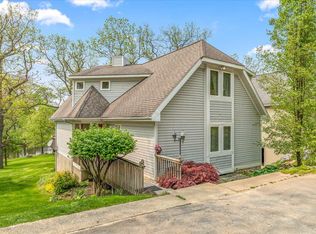Sold for $515,000
$515,000
9327 Van Antwerp Rd, Brighton, MI 48116
4beds
3,067sqft
Single Family Residence
Built in 2013
1.01 Acres Lot
$515,900 Zestimate®
$168/sqft
$4,713 Estimated rent
Home value
$515,900
$464,000 - $573,000
$4,713/mo
Zestimate® history
Loading...
Owner options
Explore your selling options
What's special
Welcome to 9327 Van Antwerp Rd! This warm and inviting 4-bedroom, 2.5-bath Craftsman Colonial offers great curb appeal and is sure to impress. Built in 2013, this Hamburg Twp home is move-in ready and full of charm. The main floor features bamboo flooring throughout creating a clean, seamless look. The open floor plan features 9' ceilings, a cozy living room, spacious family room with a gas fireplace, bright dining area, and a well-equipped kitchen with granite countertops, custom cabinets, and a prep island. A separate mudroom with a built-in cubby and a half bath add function and flexibility to the main level. Upstairs, the primary bedroom features an impressive bathroom with dual sinks, tiled shower and soaking tub. Three additional bedrooms, a full bathroom, and a convenient laundry room complete the second floor. The finished lower level with daylight windows adds even more flexibility with space for a recreation room, home office, fitness area and lots of storage space. Outside, you’ll enjoy a 900 sft composite wrap-around deck surrounded by a full acre of land with a fenced-in backyard in a very private setting. The attached two-car garage offers extra height for added storage. Ideally located just minutes from Brighton, 15 miles from Ann Arbor, and close to Huron Meadows Metro Park and the Legacy Center, this home offers the perfect blend of space, privacy, and convenience.
Zillow last checked: 8 hours ago
Listing updated: August 06, 2025 at 01:15am
Listed by:
Kenneth Neal 313-550-6743,
Real Estate One-Brighton
Bought with:
Zachary King, 6501459499
Community Choice Realty Inc
Source: Realcomp II,MLS#: 20250028914
Facts & features
Interior
Bedrooms & bathrooms
- Bedrooms: 4
- Bathrooms: 3
- Full bathrooms: 2
- 1/2 bathrooms: 1
Heating
- Forced Air, Natural Gas
Cooling
- Ceiling Fans, Central Air
Appliances
- Included: Dishwasher, Disposal, Double Oven, Dryer, Free Standing Gas Range, Free Standing Refrigerator, Humidifier, Stainless Steel Appliances, Washer, Water Softener Owned
- Laundry: Laundry Room
Features
- Entrance Foyer, High Speed Internet, Programmable Thermostat
- Basement: Daylight,Partially Finished
- Has fireplace: Yes
- Fireplace features: Family Room, Gas
Interior area
- Total interior livable area: 3,067 sqft
- Finished area above ground: 2,367
- Finished area below ground: 700
Property
Parking
- Parking features: Two Car Garage, Attached, Direct Access, Electricityin Garage, Garage Door Opener, Side Entrance
- Has attached garage: Yes
Features
- Levels: Two
- Stories: 2
- Entry location: GroundLevelwSteps
- Patio & porch: Deck, Porch
- Exterior features: Chimney Caps
- Pool features: None
- Fencing: Back Yard,Fenced
Lot
- Size: 1.01 Acres
- Dimensions: 143 x 301 x 145 x 300
- Features: Hilly Ravine, Water View
Details
- Additional structures: Sheds Allowed
- Parcel number: 1524200023
- Special conditions: Short Sale No,Standard
Construction
Type & style
- Home type: SingleFamily
- Architectural style: Craftsman
- Property subtype: Single Family Residence
Materials
- Cedar, Shingle Siding, Stone, Vinyl Siding
- Foundation: Active Radon Mitigation, Basement, Insulating Concrete Forms, Poured, Sump Pump
- Roof: Asphalt
Condition
- New construction: No
- Year built: 2013
- Major remodel year: 2024
Utilities & green energy
- Sewer: Septic Tank
- Water: Well
- Utilities for property: Cable Available, Underground Utilities
Community & neighborhood
Location
- Region: Brighton
Other
Other facts
- Listing agreement: Exclusive Right To Sell
- Listing terms: Cash,Conventional
Price history
| Date | Event | Price |
|---|---|---|
| 8/1/2025 | Sold | $515,000+3%$168/sqft |
Source: | ||
| 6/14/2025 | Pending sale | $499,900$163/sqft |
Source: | ||
| 6/10/2025 | Listed for sale | $499,900$163/sqft |
Source: | ||
| 6/1/2025 | Pending sale | $499,900$163/sqft |
Source: | ||
| 5/29/2025 | Listed for sale | $499,900+25%$163/sqft |
Source: | ||
Public tax history
| Year | Property taxes | Tax assessment |
|---|---|---|
| 2025 | $6,696 +8.1% | $238,220 -9.2% |
| 2024 | $6,193 +2.2% | $262,410 +2.9% |
| 2023 | $6,058 +38.1% | $255,080 +15.9% |
Find assessor info on the county website
Neighborhood: 48116
Nearby schools
GreatSchools rating
- NACountry Elementary SchoolGrades: PK-3Distance: 4.7 mi
- 6/10Pathfinder SchoolGrades: 6-8Distance: 5.6 mi
- 7/10Pinckney Community High SchoolGrades: 9-12Distance: 7 mi
Get a cash offer in 3 minutes
Find out how much your home could sell for in as little as 3 minutes with a no-obligation cash offer.
Estimated market value$515,900
Get a cash offer in 3 minutes
Find out how much your home could sell for in as little as 3 minutes with a no-obligation cash offer.
Estimated market value
$515,900


