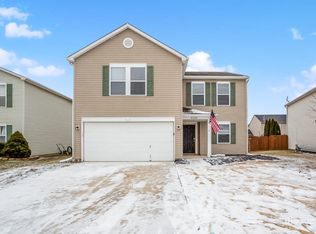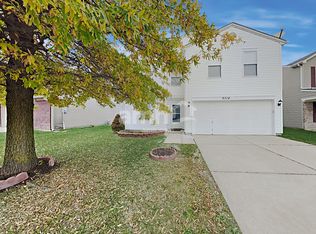Sold
$274,999
9327 W Rising Sun Dr, Pendleton, IN 46064
3beds
2,332sqft
Residential, Single Family Residence
Built in 2004
6,098.4 Square Feet Lot
$307,200 Zestimate®
$118/sqft
$2,229 Estimated rent
Home value
$307,200
$292,000 - $323,000
$2,229/mo
Zestimate® history
Loading...
Owner options
Explore your selling options
What's special
This exquisite 3 bed, 2.5 bath gem offers an elegant blend of comfort and style. Discover a stunning fenced-in backyard with a partially covered deck, perfect for embracing the outdoors. The en-suite master bathroom and versatile loft upstairs provide retreat and flexibility. Enjoy a seamless flow between open-concept living areas and private office space downstairs. The neighborhood amenities include playgrounds, greenspaces, a community pool, and tennis/basketball/volleyball courts. Residents have exclusive access to a private lake and dock. Conveniently located near I-69, offering a short commute to local dining, shopping, and recreation. Embrace the epitome of luxury, comfort, and convenience - your dream home awaits!
Zillow last checked: 8 hours ago
Listing updated: July 12, 2023 at 05:41am
Listing Provided by:
Jason Whitaker 317-200-6626,
Highgarden Real Estate
Bought with:
Michelle Bond
Bond Real Estate Group LLC
Source: MIBOR as distributed by MLS GRID,MLS#: 21921655
Facts & features
Interior
Bedrooms & bathrooms
- Bedrooms: 3
- Bathrooms: 3
- Full bathrooms: 2
- 1/2 bathrooms: 1
- Main level bathrooms: 1
Primary bedroom
- Level: Upper
- Area: 252 Square Feet
- Dimensions: 18x14
Bedroom 2
- Level: Upper
- Area: 180 Square Feet
- Dimensions: 15x12
Bedroom 3
- Features: Laminate Hardwood
- Level: Upper
- Area: 176 Square Feet
- Dimensions: 16x11
Bonus room
- Level: Upper
- Area: 187 Square Feet
- Dimensions: 17x11
Dining room
- Features: Laminate Hardwood
- Level: Main
- Area: 120 Square Feet
- Dimensions: 10x12
Family room
- Level: Main
- Area: 288 Square Feet
- Dimensions: 18x16
Kitchen
- Features: Laminate Hardwood
- Level: Main
- Area: 255 Square Feet
- Dimensions: 15x17
Heating
- Forced Air
Cooling
- Has cooling: Yes
Appliances
- Included: Dishwasher, Disposal, Electric Oven, Gas Water Heater
Features
- Walk-In Closet(s), Eat-in Kitchen
- Has basement: No
Interior area
- Total structure area: 2,332
- Total interior livable area: 2,332 sqft
- Finished area below ground: 0
Property
Parking
- Total spaces: 2
- Parking features: Attached
- Attached garage spaces: 2
Features
- Levels: Two
- Stories: 2
Lot
- Size: 6,098 sqft
Details
- Parcel number: 481528103041000014
- Special conditions: None
Construction
Type & style
- Home type: SingleFamily
- Property subtype: Residential, Single Family Residence
Materials
- Vinyl Siding
- Foundation: Slab
Condition
- New construction: No
- Year built: 2004
Details
- Builder name: Cp Morgan
Utilities & green energy
- Water: Municipal/City
Community & neighborhood
Location
- Region: Pendleton
- Subdivision: Summerlake At Summerbrook
HOA & financial
HOA
- Has HOA: Yes
- HOA fee: $364 annually
- Amenities included: Basketball Court, Clubhouse, Game Court Exterior, Jogging Path, Management, Park, Party Room, Playground, Pond Year Round, Pool
- Services included: Association Home Owners
- Association phone: 317-253-1401
Price history
| Date | Event | Price |
|---|---|---|
| 7/11/2023 | Sold | $274,999$118/sqft |
Source: | ||
| 5/24/2023 | Pending sale | $274,999$118/sqft |
Source: | ||
| 5/23/2023 | Price change | $274,999-1.8%$118/sqft |
Source: | ||
| 5/18/2023 | Listed for sale | $280,000-2.6%$120/sqft |
Source: | ||
| 11/10/2022 | Listing removed | -- |
Source: | ||
Public tax history
| Year | Property taxes | Tax assessment |
|---|---|---|
| 2024 | $2,070 +11.7% | $223,100 +6.7% |
| 2023 | $1,853 +18.4% | $209,000 +5.7% |
| 2022 | $1,566 -3.6% | $197,700 +12.9% |
Find assessor info on the county website
Neighborhood: 46064
Nearby schools
GreatSchools rating
- 8/10Maple Ridge Elementary SchoolGrades: PK-6Distance: 2.7 mi
- 5/10Pendleton Heights Middle SchoolGrades: 7-8Distance: 6.5 mi
- 9/10Pendleton Heights High SchoolGrades: 9-12Distance: 6.2 mi
Schools provided by the listing agent
- Elementary: Maple Ridge Elementary School
- Middle: Pendleton Heights Middle School
- High: Pendleton Heights High School
Source: MIBOR as distributed by MLS GRID. This data may not be complete. We recommend contacting the local school district to confirm school assignments for this home.
Get a cash offer in 3 minutes
Find out how much your home could sell for in as little as 3 minutes with a no-obligation cash offer.
Estimated market value$307,200
Get a cash offer in 3 minutes
Find out how much your home could sell for in as little as 3 minutes with a no-obligation cash offer.
Estimated market value
$307,200


