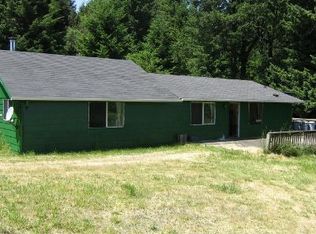Sold
$709,000
93272 Bear Creek Ranch Rd, Junction City, OR 97448
3beds
1,491sqft
Residential, Single Family Residence
Built in 1951
5.02 Acres Lot
$709,900 Zestimate®
$476/sqft
$2,258 Estimated rent
Home value
$709,900
$674,000 - $745,000
$2,258/mo
Zestimate® history
Loading...
Owner options
Explore your selling options
What's special
Nestled on 5 picturesque acres, this beautifully renovated farmhouse blends classic charm with modern style. Offering 1,496 sq ft of living space, the home features 3 bedrooms and 2 full bathrooms. The inviting living area boasts a cozy woodstove, central heat and air conditioning for year-round comfort, and a large bay window framing breathtaking mountain views and unforgettable sunsets. The spacious kitchen is a chef’s delight, showcasing premium appliances, warm butcher block countertops, and stylish open shelving, while luxury vinyl plank flooring flows throughout the downstairs.Stay connected with fiber high-speed internet from Emerald Broadband. Step outside to discover endless possibilities—fenced pasture, a 12x28 loafing barn, raised garden beds, a dog run, and a massive 50x70 shop with 3,500 sq ft for all your projects, hobbies, or storage needs. Electrical meters are equipped with Generlink transfer switches for convenient generator hookup. With plenty of space for equipment, recreational toys, and farm animals, your country lifestyle dreams await!
Zillow last checked: 8 hours ago
Listing updated: September 30, 2025 at 09:26am
Listed by:
Linnea Kittrell 541-556-5292,
TLC Realty,
Jeremy Parmenter 541-255-5685,
TLC Realty
Bought with:
Benjamin Mondragon, 200412135
Keller Williams Realty Eugene and Springfield
Source: RMLS (OR),MLS#: 454532077
Facts & features
Interior
Bedrooms & bathrooms
- Bedrooms: 3
- Bathrooms: 2
- Full bathrooms: 2
- Main level bathrooms: 1
Primary bedroom
- Features: Wallto Wall Carpet
- Level: Upper
- Area: 210
- Dimensions: 15 x 14
Bedroom 2
- Features: Vinyl Floor
- Level: Main
- Area: 121
- Dimensions: 11 x 11
Bedroom 3
- Features: Vinyl Floor
- Level: Main
- Area: 143
- Dimensions: 13 x 11
Dining room
- Features: Builtin Features, Vaulted Ceiling, Vinyl Floor
- Level: Main
- Area: 90
- Dimensions: 9 x 10
Kitchen
- Features: Dishwasher, Eat Bar, Builtin Oven, Free Standing Refrigerator
- Level: Main
- Area: 208
- Width: 16
Living room
- Features: Bay Window, Vinyl Floor, Wood Stove
- Level: Main
- Area: 255
- Dimensions: 15 x 17
Heating
- Forced Air
Cooling
- Central Air
Appliances
- Included: Built In Oven, Built-In Range, Convection Oven, Plumbed For Ice Maker, Range Hood, Stainless Steel Appliance(s), Washer/Dryer, Dishwasher, Free-Standing Refrigerator, Electric Water Heater
- Laundry: Laundry Room
Features
- High Speed Internet, Vaulted Ceiling(s), Built-in Features, Eat Bar, Bathroom, Loft, Plumbed, Storage
- Flooring: Tile, Wall to Wall Carpet, Vinyl, Concrete, Dirt
- Windows: Vinyl Frames, Bay Window(s)
- Basement: Crawl Space
- Number of fireplaces: 1
- Fireplace features: Wood Burning, Wood Burning Stove
Interior area
- Total structure area: 1,491
- Total interior livable area: 1,491 sqft
Property
Parking
- Total spaces: 6
- Parking features: Driveway, RV Access/Parking, Detached, Extra Deep Garage, Oversized
- Garage spaces: 6
- Has uncovered spaces: Yes
Features
- Levels: Two
- Stories: 2
- Patio & porch: Deck
- Exterior features: Garden, Yard
- Has view: Yes
- View description: Mountain(s), Valley
- Waterfront features: Seasonal
Lot
- Size: 5.02 Acres
- Features: Gentle Sloping, Acres 5 to 7
Details
- Additional structures: Other Structures Bathrooms Total (1), Outbuilding, Workshop, Workshopnull, RVParking, Storage
- Parcel number: 1253556
- Zoning: RR5
Construction
Type & style
- Home type: SingleFamily
- Architectural style: Farmhouse
- Property subtype: Residential, Single Family Residence
Materials
- Metal Siding, T111 Siding
- Foundation: Stem Wall
- Roof: Composition
Condition
- Resale
- New construction: No
- Year built: 1951
Utilities & green energy
- Electric: 220 Volts
- Sewer: Septic Tank
- Water: Well
Community & neighborhood
Location
- Region: Junction City
Other
Other facts
- Listing terms: Cash,Conventional,FHA,VA Loan
- Road surface type: Gravel, Paved
Price history
| Date | Event | Price |
|---|---|---|
| 9/30/2025 | Sold | $709,000-2.2%$476/sqft |
Source: | ||
| 9/13/2025 | Pending sale | $725,000$486/sqft |
Source: | ||
| 8/15/2025 | Listed for sale | $725,000+16.6%$486/sqft |
Source: | ||
| 3/26/2021 | Sold | $622,000+9.3%$417/sqft |
Source: | ||
| 2/11/2021 | Pending sale | $569,000$382/sqft |
Source: | ||
Public tax history
| Year | Property taxes | Tax assessment |
|---|---|---|
| 2025 | $3,837 +4.2% | $322,597 +3% |
| 2024 | $3,683 +1.8% | $313,201 +3% |
| 2023 | $3,619 +5.7% | $304,079 +3% |
Find assessor info on the county website
Neighborhood: 97448
Nearby schools
GreatSchools rating
- 5/10Territorial Elementary SchoolGrades: K-5Distance: 1.5 mi
- 2/10Oaklea Middle SchoolGrades: 5-8Distance: 5.9 mi
- 2/10Junction City High SchoolGrades: 9-12Distance: 5.9 mi
Schools provided by the listing agent
- Elementary: Territorial
- Middle: Oaklea
- High: Junction City
Source: RMLS (OR). This data may not be complete. We recommend contacting the local school district to confirm school assignments for this home.
Get a cash offer in 3 minutes
Find out how much your home could sell for in as little as 3 minutes with a no-obligation cash offer.
Estimated market value$709,900
Get a cash offer in 3 minutes
Find out how much your home could sell for in as little as 3 minutes with a no-obligation cash offer.
Estimated market value
$709,900
