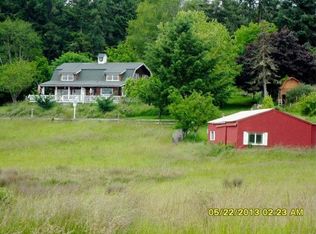Sold
$1,150,000
93275 Bear Creek Ranch Rd, Junction City, OR 97448
3beds
3,327sqft
Residential, Single Family Residence
Built in 2016
5 Acres Lot
$1,179,100 Zestimate®
$346/sqft
$3,207 Estimated rent
Home value
$1,179,100
$1.11M - $1.26M
$3,207/mo
Zestimate® history
Loading...
Owner options
Explore your selling options
What's special
Elegant CUSTOM home on 5 acres! This stunning 3 bedroom 2.5 bath home has high ceilings and high-end finishes throughout for a truly GRAND feel! Gorgeous gourmet kitchen with granite countertops, an island, an eat bar, a pantry and all stainless steel appliances. The massive master suite features its own private exterior entry; a 14x10 walk-in closet; and an on-suite bath with garden tub, double sinks and a walk-in shower. The Great Room style living area, and covered back patio make this home perfect for entertaining. Two separate office areas and fiber-optic high speed internet are a must have for the modern WFH household. Three car garage, cozy wood fireplace, abundant storage, large dog run, utility room with dog washing station, mature landscaping and sweeping, majestic valley views- This house has it all! Come see for yourself!!
Zillow last checked: 8 hours ago
Listing updated: November 28, 2023 at 02:01am
Listed by:
Amy Dean amydeanrealtor@gmail.com,
Amy Dean Real Estate, Inc.
Bought with:
OR and WA Non Rmls, NA
Non Rmls Broker
Source: RMLS (OR),MLS#: 23034699
Facts & features
Interior
Bedrooms & bathrooms
- Bedrooms: 3
- Bathrooms: 3
- Full bathrooms: 2
- Partial bathrooms: 1
- Main level bathrooms: 3
Primary bedroom
- Features: Ceiling Fan, Exterior Entry, Double Sinks, Soaking Tub, Tile Floor, Walkin Closet, Walkin Shower, Wallto Wall Carpet
- Level: Main
- Area: 360
- Dimensions: 20 x 18
Bedroom 2
- Features: Closet, Wallto Wall Carpet
- Level: Main
- Area: 169
- Dimensions: 13 x 13
Bedroom 3
- Features: Closet, Wallto Wall Carpet
- Level: Main
- Area: 132
- Dimensions: 12 x 11
Dining room
- Features: Formal
- Level: Main
- Area: 165
- Dimensions: 15 x 11
Family room
- Features: Wood Floors
- Level: Main
- Area: 400
- Dimensions: 20 x 20
Kitchen
- Features: Dishwasher, Eat Bar, Island, Microwave, Pantry, Double Sinks, Free Standing Range, Wood Floors
- Level: Main
- Area: 300
- Width: 15
Living room
- Features: Fireplace, Wood Floors
- Level: Main
- Area: 360
- Dimensions: 20 x 18
Office
- Features: Wood Floors
- Level: Main
- Area: 143
- Dimensions: 13 x 11
Heating
- Forced Air, Fireplace(s)
Cooling
- Heat Pump
Appliances
- Included: Built In Oven, Cooktop, Dishwasher, Gas Appliances, Microwave, Plumbed For Ice Maker, Stainless Steel Appliance(s), Free-Standing Range, Electric Water Heater
- Laundry: Laundry Room
Features
- Ceiling Fan(s), Granite, High Ceilings, High Speed Internet, Soaking Tub, Solar Tube(s), Sound System, Sink, Closet, Formal, Eat Bar, Kitchen Island, Pantry, Double Vanity, Walk-In Closet(s), Walkin Shower
- Flooring: Tile, Wall to Wall Carpet, Wood
- Windows: Double Pane Windows, Vinyl Frames
- Basement: Crawl Space
- Number of fireplaces: 1
- Fireplace features: Wood Burning, Outside
Interior area
- Total structure area: 3,327
- Total interior livable area: 3,327 sqft
Property
Parking
- Total spaces: 3
- Parking features: Driveway, RV Access/Parking, Garage Door Opener, Attached
- Attached garage spaces: 3
- Has uncovered spaces: Yes
Accessibility
- Accessibility features: Garage On Main, Main Floor Bedroom Bath, Minimal Steps, Natural Lighting, One Level, Parking, Pathway, Utility Room On Main, Walkin Shower, Accessibility
Features
- Stories: 1
- Patio & porch: Covered Patio, Patio
- Exterior features: Dog Run, Gas Hookup, Water Feature, Yard, Exterior Entry
- Has view: Yes
- View description: Territorial, Trees/Woods
Lot
- Size: 5 Acres
- Features: Level, Sprinkler, Acres 5 to 7
Details
- Additional structures: GasHookup, RVParking
- Parcel number: 1795457
- Zoning: RR5
Construction
Type & style
- Home type: SingleFamily
- Architectural style: Craftsman,Custom Style
- Property subtype: Residential, Single Family Residence
Materials
- Wood Composite
- Foundation: Concrete Perimeter
- Roof: Composition
Condition
- Approximately
- New construction: No
- Year built: 2016
Utilities & green energy
- Gas: Gas Hookup, Propane
- Sewer: Septic Tank
- Water: Well
- Utilities for property: Cable Connected, Other Internet Service
Community & neighborhood
Security
- Security features: Security Lights
Location
- Region: Junction City
Other
Other facts
- Listing terms: Cash,Conventional,FHA,VA Loan
- Road surface type: Paved
Price history
| Date | Event | Price |
|---|---|---|
| 11/28/2023 | Sold | $1,150,000-4.2%$346/sqft |
Source: | ||
| 10/22/2023 | Pending sale | $1,200,000$361/sqft |
Source: | ||
| 9/26/2023 | Listed for sale | $1,200,000+659.7%$361/sqft |
Source: | ||
| 5/22/2015 | Sold | $157,950+5.3%$47/sqft |
Source: Public Record Report a problem | ||
| 9/23/2013 | Sold | $150,000-16%$45/sqft |
Source: Public Record Report a problem | ||
Public tax history
| Year | Property taxes | Tax assessment |
|---|---|---|
| 2025 | $6,625 +6.1% | $561,953 +5% |
| 2024 | $6,245 +1.8% | $535,075 +3% |
| 2023 | $6,135 +5.7% | $519,491 +3% |
Find assessor info on the county website
Neighborhood: 97448
Nearby schools
GreatSchools rating
- 5/10Territorial Elementary SchoolGrades: K-5Distance: 1.3 mi
- 2/10Oaklea Middle SchoolGrades: 5-8Distance: 6 mi
- 2/10Junction City High SchoolGrades: 9-12Distance: 6 mi
Schools provided by the listing agent
- Elementary: Territorial
- Middle: Oaklea
- High: Junction City
Source: RMLS (OR). This data may not be complete. We recommend contacting the local school district to confirm school assignments for this home.

Get pre-qualified for a loan
At Zillow Home Loans, we can pre-qualify you in as little as 5 minutes with no impact to your credit score.An equal housing lender. NMLS #10287.
Sell for more on Zillow
Get a free Zillow Showcase℠ listing and you could sell for .
$1,179,100
2% more+ $23,582
With Zillow Showcase(estimated)
$1,202,682