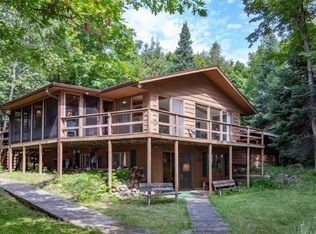Sold for $405,000
$405,000
9328 Blue Heron Rd, Presque Isle, WI 54557
2beds
1,291sqft
Single Family Residence
Built in 1984
1.1 Acres Lot
$412,500 Zestimate®
$314/sqft
$1,742 Estimated rent
Home value
$412,500
Estimated sales range
Not available
$1,742/mo
Zestimate® history
Loading...
Owner options
Explore your selling options
What's special
McCULLOUGH LAKE: Woods and waters at their best at the top of Wisconsin! That's Natural Lakes Preserve; a beautiful, secluded, protected residential community with 4 private lakes and a huge tract of forest lands. In this idyllic setting, is a diamond in the rough: a cedar-sided split foyer home, about 40 years old, on one of the best lake lots you'll find. Fabulous big-water southeast views of this full-rec lake, which connects to 2 others for boating and fishing fun. The home was built with knotty pine walls, end-matched pine vaulted ceilings, great room concept for open, airy living, a gorgeous full fieldstone fireplace, walk-out lower level with room for easy expansion, oversized 2 car attached garage, central A/C with natural gas forced air heating. The basics are in place, but your vision, talents, and investment into maintenance and upgrades is needed here. It will pay off nicely, as you will be rewarded with your dream: a comfortable lake place in a quiet natural paradise.
Zillow last checked: 8 hours ago
Listing updated: August 11, 2025 at 11:46am
Listed by:
PETE RONDELLO 715-892-1845,
REDMAN REALTY GROUP, LLC,
THE HERVEY TEAM 715-614-0534,
REDMAN REALTY GROUP, LLC
Bought with:
THE HERVEY TEAM, 63078 - 94
REDMAN REALTY GROUP, LLC
Source: GNMLS,MLS#: 213272
Facts & features
Interior
Bedrooms & bathrooms
- Bedrooms: 2
- Bathrooms: 2
- Full bathrooms: 2
Bedroom
- Level: First
- Dimensions: 11'3x9'7
Bedroom
- Level: First
- Dimensions: 10'1x9'11
Bathroom
- Level: Basement
Bathroom
- Level: First
Bonus room
- Level: Basement
- Dimensions: 12'9x12'5
Dining room
- Level: First
- Dimensions: 6'9x6'9
Entry foyer
- Level: First
- Dimensions: 8'8x7'5
Florida room
- Level: First
- Dimensions: 12'10x7'4
Great room
- Level: First
- Dimensions: 25'6x17'7
Kitchen
- Level: First
- Dimensions: 12'7x9'9
Recreation
- Level: Basement
- Dimensions: 21'4x25'5
Utility room
- Level: Basement
- Dimensions: 12x9'4
Heating
- Baseboard, Forced Air, Natural Gas
Cooling
- Central Air
Appliances
- Included: Dryer, Dishwasher, Electric Oven, Electric Range, Electric Water Heater, Refrigerator, Washer
Features
- Ceiling Fan(s), Cathedral Ceiling(s), High Ceilings, Vaulted Ceiling(s)
- Flooring: Carpet, Wood
- Basement: Exterior Entry,Full,Interior Entry,Partially Finished,Walk-Out Access
- Attic: Scuttle
- Number of fireplaces: 1
- Fireplace features: Stone, Wood Burning
Interior area
- Total structure area: 1,291
- Total interior livable area: 1,291 sqft
- Finished area above ground: 1,211
- Finished area below ground: 80
Property
Parking
- Total spaces: 2
- Parking features: Attached, Garage, Two Car Garage, Storage, Driveway
- Attached garage spaces: 2
- Has uncovered spaces: Yes
Features
- Patio & porch: Deck, Open
- Exterior features: Shed
- Has view: Yes
- View description: Water
- Has water view: Yes
- Water view: Water
- Waterfront features: Shoreline - Sand, Shoreline - Gravel, Shoreline - Rocky, Lake Front
- Body of water: MCCULLOUGH
- Frontage type: Lakefront
- Frontage length: 200,200
Lot
- Size: 1.10 Acres
- Features: Cul-De-Sac, Lake Front, Private, Secluded, Sloped, Views, Wooded
Details
- Additional structures: Shed(s)
- Parcel number: 221758
- Zoning description: Residential
Construction
Type & style
- Home type: SingleFamily
- Architectural style: Raised Ranch
- Property subtype: Single Family Residence
Materials
- Cedar, Modular/Prefab
- Foundation: Block
- Roof: Composition,Shingle
Condition
- Year built: 1984
Utilities & green energy
- Electric: Circuit Breakers
- Sewer: Conventional Sewer
- Water: Drilled Well
- Utilities for property: Cable Available, Underground Utilities
Community & neighborhood
Location
- Region: Presque Isle
Other
Other facts
- Ownership: Trust
- Road surface type: Paved
Price history
| Date | Event | Price |
|---|---|---|
| 7/31/2025 | Sold | $405,000-6.7%$314/sqft |
Source: | ||
| 7/18/2025 | Pending sale | $433,900$336/sqft |
Source: | ||
| 7/15/2025 | Listed for sale | $433,900$336/sqft |
Source: | ||
Public tax history
Tax history is unavailable.
Neighborhood: 54557
Nearby schools
GreatSchools rating
- 9/10North Lakeland Elementary SchoolGrades: PK-8Distance: 11.6 mi
- 2/10Lakeland High SchoolGrades: 9-12Distance: 22.5 mi

Get pre-qualified for a loan
At Zillow Home Loans, we can pre-qualify you in as little as 5 minutes with no impact to your credit score.An equal housing lender. NMLS #10287.
