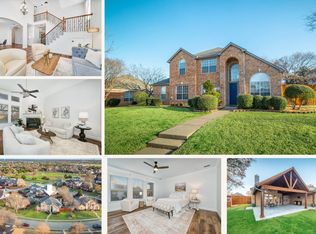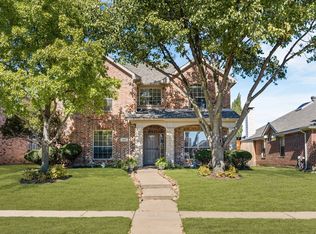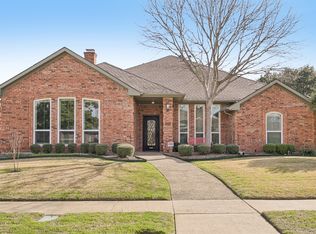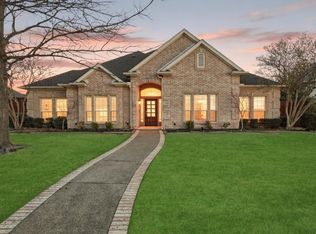Located in Hickory Ridge, a prime Plano neighborhood zoned to award-winning Frisco ISD schools, this stunning Highland home combines modern updates with timeless design. Step inside to find soaring ceilings and walls of windows that fill the home with natural light. The open-concept layout centers around a chef’s kitchen featuring a huge quartz island, perfect for entertaining family and friends.
With four spacious bedrooms, three and a half baths, and a dedicated office, this home offers room for both work and relaxation. Upstairs, enjoy a large game room—ideal for movie nights or playtime.
Outside, experience true Texas outdoor living with an expansive patio area perfect for dining, lounging, and hosting gatherings. Thoughtful updates throughout make this home move-in ready and designed for today’s lifestyle.
For sale
$665,000
9328 Old Veranda Rd, Plano, TX 75024
4beds
3,188sqft
Est.:
Single Family Residence
Built in 2003
7,405.2 Square Feet Lot
$643,500 Zestimate®
$209/sqft
$50/mo HOA
What's special
Dedicated officeWalls of windowsExpansive patio areaHuge quartz islandSoaring ceilingsLarge game roomOpen-concept layout
- 116 days |
- 1,995 |
- 83 |
Likely to sell faster than
Zillow last checked: 8 hours ago
Listing updated: February 22, 2026 at 02:05pm
Listed by:
Shelly Vaughan 0664195 972-608-0300,
Ebby Halliday Realtors 972-608-0300
Source: NTREIS,MLS#: 21099435
Tour with a local agent
Facts & features
Interior
Bedrooms & bathrooms
- Bedrooms: 4
- Bathrooms: 4
- Full bathrooms: 3
- 1/2 bathrooms: 1
Primary bedroom
- Features: Ceiling Fan(s), En Suite Bathroom, Sitting Area in Primary, Walk-In Closet(s)
- Level: First
- Dimensions: 18 x 14
Bedroom
- Features: Ceiling Fan(s)
- Level: Second
- Dimensions: 12 x 11
Bedroom
- Features: Ceiling Fan(s)
- Level: Second
- Dimensions: 12 x 11
Bedroom
- Features: Ceiling Fan(s)
- Level: Second
- Dimensions: 12 x 10
Primary bathroom
- Features: Built-in Features, Dual Sinks, En Suite Bathroom, Garden Tub/Roman Tub, Stone Counters, Separate Shower
- Level: First
- Dimensions: 12 x 10
Breakfast room nook
- Features: Eat-in Kitchen
- Level: First
- Dimensions: 10 x 12
Dining room
- Level: First
- Dimensions: 12 x 12
Other
- Level: Second
- Dimensions: 1 x 1
Other
- Level: Second
- Dimensions: 1 x 1
Game room
- Features: Ceiling Fan(s)
- Level: Second
- Dimensions: 17 x 14
Half bath
- Level: First
- Dimensions: 1 x 1
Kitchen
- Features: Built-in Features, Butler's Pantry, Kitchen Island, Pantry, Stone Counters
- Level: First
- Dimensions: 17 x 12
Laundry
- Features: Built-in Features
- Level: First
- Dimensions: 8 x 6
Living room
- Features: Built-in Features, Ceiling Fan(s), Fireplace
- Level: First
- Dimensions: 20 x 18
Office
- Level: First
- Dimensions: 12 x 10
Heating
- Central, Natural Gas
Cooling
- Central Air, Ceiling Fan(s), Electric
Appliances
- Included: Some Gas Appliances, Dishwasher, Electric Oven, Gas Cooktop, Disposal, Microwave, Plumbed For Gas
- Laundry: Laundry in Utility Room
Features
- Decorative/Designer Lighting Fixtures, Eat-in Kitchen, Kitchen Island, Cable TV, Walk-In Closet(s)
- Flooring: Carpet, Luxury Vinyl Plank, Tile
- Windows: Window Coverings
- Has basement: No
- Number of fireplaces: 1
- Fireplace features: Gas, Gas Log, Gas Starter, Living Room
Interior area
- Total interior livable area: 3,188 sqft
Video & virtual tour
Property
Parking
- Total spaces: 2
- Parking features: Driveway, Epoxy Flooring, Garage, Garage Door Opener, Kitchen Level, Oversized, Garage Faces Side
- Attached garage spaces: 2
- Has uncovered spaces: Yes
Features
- Levels: Two
- Stories: 2
- Exterior features: Private Yard, Rain Gutters
- Pool features: None
- Fencing: Brick,Wood
Lot
- Size: 7,405.2 Square Feet
- Features: Interior Lot, Landscaped, Few Trees
Details
- Parcel number: R494300N02501
Construction
Type & style
- Home type: SingleFamily
- Architectural style: Traditional,Detached
- Property subtype: Single Family Residence
Materials
- Brick, Rock, Stone
- Foundation: Slab
- Roof: Composition
Condition
- Year built: 2003
Utilities & green energy
- Sewer: Public Sewer
- Water: Public
- Utilities for property: Electricity Available, Natural Gas Available, Sewer Available, Separate Meters, Water Available, Cable Available
Community & HOA
Community
- Features: Curbs, Sidewalks
- Security: Smoke Detector(s)
- Subdivision: Hickory Ridge
HOA
- Has HOA: Yes
- Services included: Association Management
- HOA fee: $600 annually
- HOA name: Hickory Ridge
- HOA phone: 214-705-1615
Location
- Region: Plano
Financial & listing details
- Price per square foot: $209/sqft
- Tax assessed value: $675,556
- Date on market: 11/6/2025
- Cumulative days on market: 116 days
- Electric utility on property: Yes
Estimated market value
$643,500
$611,000 - $676,000
$4,162/mo
Price history
Price history
| Date | Event | Price |
|---|---|---|
| 11/17/2025 | Price change | $665,000-2.6%$209/sqft |
Source: NTREIS #21099435 Report a problem | ||
| 11/6/2025 | Listed for sale | $683,000-0.3%$214/sqft |
Source: NTREIS #21099435 Report a problem | ||
| 10/2/2025 | Listing removed | $684,999$215/sqft |
Source: NTREIS #20837600 Report a problem | ||
| 7/31/2025 | Price change | $684,999-2.1%$215/sqft |
Source: NTREIS #20837600 Report a problem | ||
| 5/29/2025 | Listed for sale | $699,999$220/sqft |
Source: NTREIS #20837600 Report a problem | ||
| 2/22/2025 | Listing removed | $699,999$220/sqft |
Source: NTREIS #20837600 Report a problem | ||
| 2/6/2025 | Listed for sale | $699,999+7.7%$220/sqft |
Source: NTREIS #20837600 Report a problem | ||
| 1/28/2025 | Listing removed | $3,300$1/sqft |
Source: Zillow Rentals Report a problem | ||
| 1/26/2025 | Listed for rent | $3,300-12%$1/sqft |
Source: Zillow Rentals Report a problem | ||
| 10/22/2022 | Listing removed | -- |
Source: | ||
| 9/29/2022 | Listed for rent | $3,750+56.6%$1/sqft |
Source: | ||
| 8/25/2022 | Sold | -- |
Source: Ebby Halliday solds #20112452_75024 Report a problem | ||
| 7/22/2022 | Pending sale | $650,000$204/sqft |
Source: NTREIS #20112452 Report a problem | ||
| 7/17/2022 | Listed for sale | $650,000$204/sqft |
Source: NTREIS #20112452 Report a problem | ||
| 11/2/2013 | Listing removed | $2,395$1/sqft |
Source: Sovereign Realty LLC #12026449 Report a problem | ||
| 10/16/2013 | Price change | $2,395-2.2%$1/sqft |
Source: Sovereign Realty LLC #12026449 Report a problem | ||
| 9/18/2013 | Listed for rent | $2,450+2.1%$1/sqft |
Source: Sovereign Realty LLC #12026449 Report a problem | ||
| 1/12/2013 | Listing removed | $2,400$1/sqft |
Source: Sovereign Realty LLC #11864001 Report a problem | ||
| 11/15/2012 | Listed for rent | $2,400$1/sqft |
Source: Sovereign Realty LLC #11864001 Report a problem | ||
Public tax history
Public tax history
| Year | Property taxes | Tax assessment |
|---|---|---|
| 2025 | -- | $675,556 +1.2% |
| 2024 | $11,378 +8.5% | $667,291 +6.6% |
| 2023 | $10,488 +37.3% | $625,875 +27.2% |
| 2022 | $7,640 0% | $491,932 +10% |
| 2021 | $7,641 -1.5% | $447,211 +5.8% |
| 2020 | $7,755 -1.8% | $422,514 -0.2% |
| 2019 | $7,895 -11.3% | $423,461 +2.9% |
| 2018 | $8,897 +4.8% | $411,441 +4.9% |
| 2017 | $8,490 | $392,322 +3% |
| 2016 | $8,490 +19.6% | $381,000 +8.5% |
| 2015 | $7,099 | $351,236 +12.1% |
| 2014 | $7,099 | $313,335 +1.5% |
| 2013 | -- | $308,557 +5.3% |
| 2012 | -- | $292,908 -2.4% |
| 2011 | -- | $299,983 +0.8% |
| 2010 | -- | $297,626 -0.8% |
| 2009 | -- | $300,008 -9.4% |
| 2008 | -- | $331,285 +4.9% |
| 2007 | -- | $315,881 +7.3% |
| 2006 | -- | $294,383 +3.7% |
| 2005 | -- | $283,775 +187% |
| 2004 | -- | $98,865 +83.1% |
| 2003 | -- | $54,000 +2.9% |
| 2002 | -- | $52,500 |
Find assessor info on the county website
BuyAbility℠ payment
Est. payment
$3,959/mo
Principal & interest
$3128
Property taxes
$781
HOA Fees
$50
Climate risks
Neighborhood: Hickory Ridge
Nearby schools
GreatSchools rating
- 10/10Borchardt Elementary SchoolGrades: K-5Distance: 0.5 mi
- 10/10Fowler Middle SchoolGrades: 6-8Distance: 0.3 mi
- 8/10Lebanon Trail High SchoolGrades: 9-12Distance: 2 mi
Schools provided by the listing agent
- Elementary: Borchardt
- Middle: Fowler
- High: Lebanon Trail
- District: Frisco ISD
Source: NTREIS. This data may not be complete. We recommend contacting the local school district to confirm school assignments for this home.



