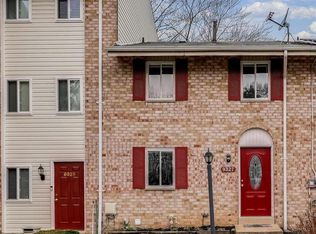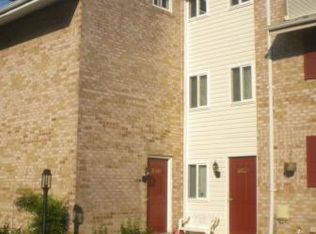Sold for $375,000
$375,000
9329 Matador Rd, Columbia, MD 21045
3beds
1,356sqft
Townhouse
Built in 1971
1,306 Square Feet Lot
$370,600 Zestimate®
$277/sqft
$2,547 Estimated rent
Home value
$370,600
$348,000 - $397,000
$2,547/mo
Zestimate® history
Loading...
Owner options
Explore your selling options
What's special
Welcome to 9329 Matador Road, a beautifully maintained 3-bedroom, 2-bathroom townhome nestled in Columbia’s sought-after Owen Brown Village. This light-filled home features an open-concept main level with spacious living and dining areas, perfect for both relaxing and entertaining. The kitchen offers generous cabinet space and flows seamlessly into the main living area. Upstairs, you’ll find three comfortable bedrooms and a full bathroom for everyday convenience. The finished walkout lower level includes a second full bathroom and a large bonus space ideal for a family room, home office, or guest suite, with plenty of natural light and direct access to a deck that overlooks the serene common area. Enjoy outdoor living in the private, tree-lined backyard with a cozy patio that’s perfect for gatherings or quiet evenings. Recent improvements include a freshly painted neutral interior, an updated upper-level bathroom, an updated kitchen, and a 2018 water heater. Driveway and street parking are available for added convenience. Located just minutes from The Mall in Columbia, Columbia Crossing, and Snowden Square, you’ll be close to a wide variety of shopping, dining, and entertainment options. With easy access to Routes 29, 32, and 175, and BWI Airport less than 20 minutes away, this home offers the perfect combination of comfort and connectivity.
Zillow last checked: 8 hours ago
Listing updated: January 08, 2026 at 04:50pm
Listed by:
Kelly Martinez 571-839-2852,
EXP Realty, LLC,
Co-Listing Agent: Nathan Ohene-Okae 571-278-8118,
EXP Realty, LLC
Bought with:
Sangty Mam, RSR006128
Keller Williams Select Realtors of Annapolis
Source: Bright MLS,MLS#: MDHW2052490
Facts & features
Interior
Bedrooms & bathrooms
- Bedrooms: 3
- Bathrooms: 2
- Full bathrooms: 2
Primary bedroom
- Features: Flooring - Other
- Level: Upper
- Area: 154 Square Feet
- Dimensions: 14 X 11
Bedroom 2
- Features: Flooring - Other
- Level: Upper
- Area: 99 Square Feet
- Dimensions: 11 X 9
Bedroom 3
- Features: Flooring - Other
- Level: Upper
- Area: 90 Square Feet
- Dimensions: 10 X 9
Dining room
- Features: Flooring - Tile/Brick
- Level: Main
- Area: 110 Square Feet
- Dimensions: 11 X 10
Family room
- Features: Flooring - Other
- Level: Lower
- Area: 204 Square Feet
- Dimensions: 17 X 12
Foyer
- Features: Flooring - Tile/Brick
- Level: Main
- Area: 50 Square Feet
- Dimensions: 10 X 5
Kitchen
- Features: Flooring - Tile/Brick
- Level: Main
- Area: 80 Square Feet
- Dimensions: 10 X 8
Living room
- Features: Flooring - Other
- Level: Main
- Area: 216 Square Feet
- Dimensions: 18 X 12
Heating
- Forced Air, Natural Gas
Cooling
- Central Air, Ceiling Fan(s), Electric
Appliances
- Included: Oven/Range - Gas, Range Hood, Refrigerator, Washer, Exhaust Fan, Dryer, Disposal, Dishwasher, Gas Water Heater
- Laundry: Lower Level
Features
- Attic, Kitchen - Table Space, Open Floorplan, Vaulted Ceiling(s)
- Flooring: Ceramic Tile, Laminate
- Doors: Sliding Glass, Storm Door(s)
- Windows: Double Pane Windows, Screens, Window Treatments
- Basement: Walk-Out Access
- Has fireplace: No
Interior area
- Total structure area: 1,646
- Total interior livable area: 1,356 sqft
- Finished area above ground: 1,106
- Finished area below ground: 250
Property
Parking
- Parking features: Assigned, Off Street
- Details: Assigned Parking
Accessibility
- Accessibility features: None
Features
- Levels: Three
- Stories: 3
- Patio & porch: Patio, Deck
- Exterior features: Street Lights, Sidewalks
- Pool features: None
- Fencing: Back Yard,Full
- Has view: Yes
- View description: Trees/Woods
Lot
- Size: 1,306 sqft
- Features: Backs to Trees, Landscaped, Backs - Open Common Area, No Thru Street
Details
- Additional structures: Above Grade, Below Grade
- Parcel number: 1416127930
- Zoning: NT
- Special conditions: Standard
Construction
Type & style
- Home type: Townhouse
- Architectural style: Colonial
- Property subtype: Townhouse
Materials
- Brick
- Foundation: Slab
- Roof: Asphalt
Condition
- Excellent
- New construction: No
- Year built: 1971
Utilities & green energy
- Electric: Other
- Sewer: Public Sewer
- Water: Public
Green energy
- Energy generation: PV Solar Array(s) Leased
Community & neighborhood
Location
- Region: Columbia
- Subdivision: Village Of Oakland Mills
- Municipality: Columbia
HOA & financial
HOA
- Has HOA: Yes
- HOA fee: $83 monthly
- Amenities included: Jogging Path, Tot Lots/Playground, Pool Mem Avail, Common Grounds
Other
Other facts
- Listing agreement: Exclusive Right To Sell
- Listing terms: FHA,VA Loan,Conventional,Cash
- Ownership: Fee Simple
Price history
| Date | Event | Price |
|---|---|---|
| 6/2/2025 | Sold | $375,000$277/sqft |
Source: | ||
| 5/6/2025 | Pending sale | $375,000$277/sqft |
Source: | ||
| 5/1/2025 | Listed for sale | $375,000+53.1%$277/sqft |
Source: | ||
| 10/5/2018 | Sold | $245,000$181/sqft |
Source: Public Record Report a problem | ||
| 8/21/2018 | Pending sale | $245,000+2.1%$181/sqft |
Source: Long & Foster Real Estate, Inc. #HW10322854 Report a problem | ||
Public tax history
| Year | Property taxes | Tax assessment |
|---|---|---|
| 2025 | -- | $285,233 +5.1% |
| 2024 | $3,056 +5.4% | $271,367 +5.4% |
| 2023 | $2,899 +8.7% | $257,500 |
Find assessor info on the county website
Neighborhood: 21045
Nearby schools
GreatSchools rating
- 5/10Stevens Forest Elementary SchoolGrades: PK-5Distance: 0.6 mi
- 5/10Oakland Mills Middle SchoolGrades: 6-8Distance: 0.5 mi
- 5/10Oakland Mills High SchoolGrades: 9-12Distance: 0.3 mi
Schools provided by the listing agent
- Elementary: Stevens Forest
- Middle: Oakland Mills
- High: Oakland Mills
- District: Howard County Public School System
Source: Bright MLS. This data may not be complete. We recommend contacting the local school district to confirm school assignments for this home.
Get a cash offer in 3 minutes
Find out how much your home could sell for in as little as 3 minutes with a no-obligation cash offer.
Estimated market value$370,600
Get a cash offer in 3 minutes
Find out how much your home could sell for in as little as 3 minutes with a no-obligation cash offer.
Estimated market value
$370,600

