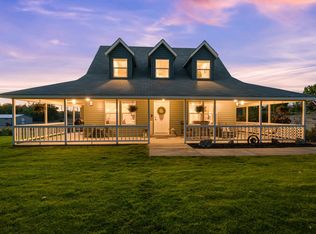Sold for $2,650,000 on 07/03/25
$2,650,000
933 24th Rd, Grand Junction, CO 81505
5beds
5baths
6,415sqft
Single Family Residence
Built in 2021
8.2 Acres Lot
$2,694,000 Zestimate®
$413/sqft
$6,211 Estimated rent
Home value
$2,694,000
$2.51M - $2.88M
$6,211/mo
Zestimate® history
Loading...
Owner options
Explore your selling options
What's special
*SOLD BEFORE PRINT* Nestled at the end of a private drive on 8.2 acres, this property is a luxurious retreat. Brilliantly positioned to capture an unparalleled living experience where luxury meets humble simplicity. Quiet country living while only minutes from town! Upon entering the home, you will be captivated by the warm and inviting atmosphere boasting an abundance of natural light flooding in from all directions. Proceeding through the foyer you’ll fall in love with the living room situated next to the gourmet kitchen - a chef’s dream inclusive of an expansive butler’s pantry. Notice these impressive finishes - Wolf Appliance Package, quartzite countertops, custom Italian laminate cabinets and a spacious island that provides ample space for meal prep or entertaining. The interior, a sophisticated design where modern architecture meets down-to-earth farmhouse ambiance. The master suite is an oasis, offering a spa-like en suite bathroom that features a walk-in shower and vintage soaker tub. The separate upstairs great room is perfect for movie night and weekend sports with an additional bedroom and ¾ bathroom nearby for guests. The attached climate controlled 3 car garage boasts 2400 square feet. Outside you are greeted with lush yards and a covered wrap-around porch that will become your favorite respite. You'll greet the morning with unobstructed sunrises over the Grand Mesa and relax in the evenings with spectacular sunsets behind The Colorado National Monument. A true rarity is what awaits next - a 9600 square foot (80 x 120) shop. Fully finished with a kitchenette, a ½ bath, 14-foot garage doors and plenty of room for any kind of enthusiast. The words ``unique" and "one-of a kind" are frequently used to describe property, this home defies them all!
Zillow last checked: 8 hours ago
Listing updated: July 09, 2025 at 02:23pm
Listed by:
MANDY RUSH 970-260-1310,
RE/MAX 4000, INC
Bought with:
BRITTA ACORD
RE/MAX 4000, INC
Source: GJARA,MLS#: 20253178
Facts & features
Interior
Bedrooms & bathrooms
- Bedrooms: 5
- Bathrooms: 5
Primary bedroom
- Level: Main
- Dimensions: 17.5x20
Bedroom 2
- Level: Main
- Dimensions: 14.5x12
Bedroom 3
- Level: Main
- Dimensions: 11.5x13.5
Bedroom 4
- Level: Main
- Dimensions: 11x13
Bedroom 5
- Level: Upper
- Dimensions: 18x16
Dining room
- Level: Main
- Dimensions: 17x14
Family room
- Level: Upper
- Dimensions: 35x25
Kitchen
- Level: Main
- Dimensions: 18x13
Laundry
- Level: Main
- Dimensions: 14x9.5
Living room
- Level: Main
- Dimensions: 25.5x21.5
Other
- Level: Main
- Dimensions: 17x16
Heating
- Forced Air, Natural Gas
Cooling
- Central Air
Appliances
- Included: Double Oven, Dryer, Dishwasher, Gas Cooktop, Disposal, Microwave, Other, Refrigerator, Range Hood, See Remarks, Washer
- Laundry: Laundry Room
Features
- Ceiling Fan(s), Separate/Formal Dining Room, Garden Tub/Roman Tub, Main Level Primary, Other, Pantry, See Remarks, Vaulted Ceiling(s), Walk-In Closet(s), Walk-In Shower, Window Treatments, Programmable Thermostat
- Flooring: Carpet, Tile
- Windows: Window Coverings
- Basement: Crawl Space
- Has fireplace: Yes
- Fireplace features: Family Room, Gas Log, Primary Bedroom
Interior area
- Total structure area: 6,415
- Total interior livable area: 6,415 sqft
Property
Parking
- Total spaces: 3
- Parking features: Attached, Garage, Garage Door Opener, RV Access/Parking
- Attached garage spaces: 3
Accessibility
- Accessibility features: None, Low Threshold Shower
Features
- Levels: Two
- Stories: 2
- Patio & porch: Covered, Patio
- Exterior features: Workshop, Sprinkler/Irrigation
- Fencing: Other,See Remarks
Lot
- Size: 8.20 Acres
- Features: Irregular Lot, Landscaped, Sprinkler System
Details
- Parcel number: 270120406002
- Zoning description: AFT
- Horses can be raised: Yes
- Horse amenities: Horses Allowed
Construction
Type & style
- Home type: SingleFamily
- Architectural style: Two Story
- Property subtype: Single Family Residence
Materials
- Brick, Other, See Remarks, Wood Frame
- Foundation: Stem Wall
- Roof: Asphalt,Composition
Condition
- Year built: 2021
Utilities & green energy
- Sewer: Septic Tank
- Water: Public
Community & neighborhood
Security
- Security features: Security System
Location
- Region: Grand Junction
- Subdivision: Horn/Grieger Subdivision
HOA & financial
HOA
- Has HOA: No
- Services included: None
Other
Other facts
- Road surface type: Paved
Price history
| Date | Event | Price |
|---|---|---|
| 7/3/2025 | Sold | $2,650,000-4.7%$413/sqft |
Source: GJARA #20253178 Report a problem | ||
| 9/30/2024 | Listing removed | $2,780,000$433/sqft |
Source: GJARA #20233642 Report a problem | ||
| 8/6/2024 | Listed for sale | $2,780,000$433/sqft |
Source: | ||
| 7/15/2024 | Pending sale | $2,780,000$433/sqft |
Source: AGSMLS #182008 Report a problem | ||
| 6/3/2024 | Price change | $2,780,000-3.5%$433/sqft |
Source: AGSMLS #182008 Report a problem | ||
Public tax history
| Year | Property taxes | Tax assessment |
|---|---|---|
| 2025 | $11,843 +0.6% | $185,130 +11.2% |
| 2024 | $11,773 +70.9% | $166,420 -2.1% |
| 2023 | $6,890 +55.4% | $170,010 +81.9% |
Find assessor info on the county website
Neighborhood: 81505
Nearby schools
GreatSchools rating
- 7/10Appleton Elementary SchoolGrades: PK-5Distance: 1.4 mi
- 6/10Fruita 8/9 SchoolGrades: 8-9Distance: 5.4 mi
- 7/10Fruita Monument High SchoolGrades: 10-12Distance: 5.6 mi
Schools provided by the listing agent
- Elementary: Appleton
- Middle: Redlands
- High: Fruita Monument
Source: GJARA. This data may not be complete. We recommend contacting the local school district to confirm school assignments for this home.
