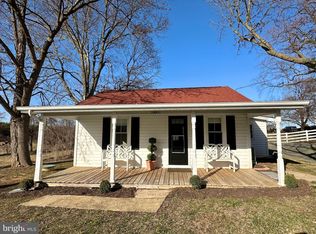This is a lovely & oh so charming circa 1896 log home in the historic village of White Post, VA! When you drive through the wrought iron gate & stone pillars you will be taken back to a simpler and more peaceful time & as soon as you step inside you'll feel comfort & coziness as well as the beautiful historic ambiance that this home exudes. The interior offers a spacious living room with exposed log walls & wood stove, formal dining room, wooden ceilings, 10+ foot ceilings, hand carved Victorian moldings & gingerbread, heart of pine floors throughout, a lovely master with cathedral beamed ceiling, large bathroom with claw foot tub & more! Newer items & updates include the metal roof, gutters, zoned heat pump, hot water heater and Low E windows. The Clarke County location is breathtaking and the property backs to farmland in conservation easement so the rolling pastoral views will never change! You will love relaxing in the beautifully landscaped 1.1 acre yard with vinyl board fencing and watching sunsets from the wrap around porch & gorgeous patio! There is an oversized detached 2 car garage and an adorable storage shed as well! The Virginia State Aboretum (Blandy) is just a short walk away & offers spectacular walking/riding trails, exquisite gardens & forests to explore, horse friendly facilities so you can trailer in and ride, ponds, exhibits, and so much more! This property also rest just a short drive from all major highways for commuters, Upperville, Middleburg, Winchester, Berryville & Stephens City... local breweries, wineries, the Appalachian Trail, Shenandoah River, Historic Long Branch Plantation and more! HOME IS ON A 2 BEDROOM SEPTIC SO COUNTY RECOMMENDS NO MORE THAN 4 FULL TIME OCCUPANTS - WROUGHT IRON ENTRY GATE & DINING ROOM CHANDELIER DO NOT CONVEY.
This property is off market, which means it's not currently listed for sale or rent on Zillow. This may be different from what's available on other websites or public sources.
