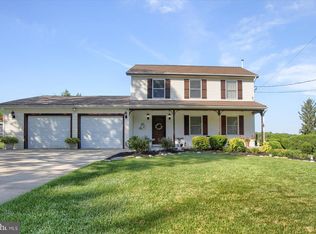Sold for $480,000
$480,000
933 Byron Rd, Hummelstown, PA 17036
4beds
2,171sqft
Single Family Residence
Built in 1965
0.39 Acres Lot
$487,400 Zestimate®
$221/sqft
$2,379 Estimated rent
Home value
$487,400
$444,000 - $536,000
$2,379/mo
Zestimate® history
Loading...
Owner options
Explore your selling options
What's special
Make 933 Byron Your Next Move! This beautifully updated split-level home is full of character and modern charm. Step into a stylish entryway with designer tile, leading up to a spacious living room with warm hardwood floors that flow seamlessly into a fully renovated kitchen. The open-concept layout is ideal for entertaining! The kitchen, the center of the home, features crisp white cabinetry, quartz countertops, a sleek tile backsplash, stainless steel appliances, and a large island perfect for gathering. Just off the kitchen, a cozy second living area awaits with a stunning brick fireplace and double glass doors that open to a patio and backyard—perfect for indoor-outdoor living. This level also offers a bedroom and a remodeled full bath with tiled tub/shower combo and modern finishes. Upstairs, you'll find three more bedrooms, all with gleaming hardwood floors, and an updated full bath. The bathroom features a new double vanity and large closet space for storage, the tiled tub/shower combo is sure to impress. The lower-level basement has ample storage space and future potential living space. Additional highlights include an attached two-car garage with interior access, a brand-new HVAC system, plush new carpet, fresh paint and fixtures throughout. With its thoughtful updates, inviting layout, newly sealed driveway and prime location, 933 Byron won’t last long—schedule your showing today!
Zillow last checked: 8 hours ago
Listing updated: October 03, 2025 at 03:23am
Listed by:
Dan Zecher 717-406-8316,
Keller Williams Elite,
Listing Team: Koch Garpstas Realty Group
Bought with:
Stacy Trout, AB069395
Coldwell Banker Realty
Source: Bright MLS,MLS#: PADA2047148
Facts & features
Interior
Bedrooms & bathrooms
- Bedrooms: 4
- Bathrooms: 2
- Full bathrooms: 2
- Main level bathrooms: 1
- Main level bedrooms: 1
Bedroom 1
- Features: Flooring - Carpet
- Level: Main
- Area: 196 Square Feet
- Dimensions: 14 x 14
Bathroom 2
- Features: Flooring - Tile/Brick
- Level: Main
- Area: 196 Square Feet
- Dimensions: 14 x 14
Dining room
- Features: Flooring - HardWood
- Level: Upper
- Area: 156 Square Feet
- Dimensions: 12 x 13
Family room
- Features: Flooring - Tile/Brick, Fireplace - Wood Burning
- Level: Main
- Area: 276 Square Feet
- Dimensions: 23 x 12
Kitchen
- Level: Upper
- Area: 110 Square Feet
- Dimensions: 11 x 10
Living room
- Features: Flooring - HardWood
- Level: Upper
- Area: 308 Square Feet
- Dimensions: 22 x 14
Heating
- Heat Pump, Electric
Cooling
- Central Air, Electric
Appliances
- Included: Refrigerator, Oven/Range - Electric, Microwave, Water Heater
- Laundry: In Basement
Features
- Combination Dining/Living, Entry Level Bedroom, Family Room Off Kitchen, Floor Plan - Traditional, Kitchen - Gourmet, Kitchen Island, Upgraded Countertops, Bathroom - Tub Shower
- Flooring: Hardwood, Carpet, Ceramic Tile, Wood
- Basement: Full,Unfinished
- Number of fireplaces: 1
- Fireplace features: Brick, Mantel(s)
Interior area
- Total structure area: 2,171
- Total interior livable area: 2,171 sqft
- Finished area above ground: 1,421
- Finished area below ground: 750
Property
Parking
- Total spaces: 2
- Parking features: Garage Faces Front, Driveway, Attached
- Attached garage spaces: 2
- Has uncovered spaces: Yes
Accessibility
- Accessibility features: None
Features
- Levels: Multi/Split,One and One Half
- Stories: 1
- Patio & porch: Patio
- Pool features: None
Lot
- Size: 0.39 Acres
- Features: Front Yard, Rear Yard
Details
- Additional structures: Above Grade, Below Grade
- Parcel number: 240620740000000
- Zoning: RESIDENTIAL
- Special conditions: Standard
Construction
Type & style
- Home type: SingleFamily
- Property subtype: Single Family Residence
Materials
- Frame, Brick
- Foundation: Block
- Roof: Architectural Shingle
Condition
- Excellent
- New construction: No
- Year built: 1965
- Major remodel year: 2025
Utilities & green energy
- Electric: 200+ Amp Service
- Sewer: Public Sewer
- Water: Public
Community & neighborhood
Location
- Region: Hummelstown
- Subdivision: Derry Township
- Municipality: DERRY TWP
Other
Other facts
- Listing agreement: Exclusive Agency
- Listing terms: Negotiable
- Ownership: Fee Simple
Price history
| Date | Event | Price |
|---|---|---|
| 9/19/2025 | Sold | $480,000-4%$221/sqft |
Source: | ||
| 9/2/2025 | Pending sale | $499,900$230/sqft |
Source: | ||
| 8/23/2025 | Listed for sale | $499,900+50.6%$230/sqft |
Source: | ||
| 4/24/2025 | Sold | $332,000+32.9%$153/sqft |
Source: Public Record Report a problem | ||
| 5/1/2019 | Sold | $249,900$115/sqft |
Source: Public Record Report a problem | ||
Public tax history
| Year | Property taxes | Tax assessment |
|---|---|---|
| 2025 | $4,469 +6.4% | $143,000 |
| 2023 | $4,200 +1.8% | $143,000 |
| 2022 | $4,125 +2.3% | $143,000 |
Find assessor info on the county website
Neighborhood: 17036
Nearby schools
GreatSchools rating
- NAHershey Early Childhood CenterGrades: K-1Distance: 2.6 mi
- 9/10Hershey Middle SchoolGrades: 6-8Distance: 2.6 mi
- 9/10Hershey High SchoolGrades: 9-12Distance: 2.4 mi
Schools provided by the listing agent
- High: Hershey High School
- District: Derry Township
Source: Bright MLS. This data may not be complete. We recommend contacting the local school district to confirm school assignments for this home.
Get pre-qualified for a loan
At Zillow Home Loans, we can pre-qualify you in as little as 5 minutes with no impact to your credit score.An equal housing lender. NMLS #10287.
Sell with ease on Zillow
Get a Zillow Showcase℠ listing at no additional cost and you could sell for —faster.
$487,400
2% more+$9,748
With Zillow Showcase(estimated)$497,148
