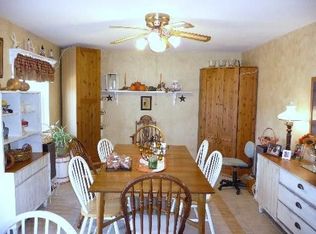Sold for $420,000
$420,000
933 Cookane Ave, Elgin, IL 60120
5beds
1,826sqft
Single Family Residence
Built in 1999
0.36 Acres Lot
$433,100 Zestimate®
$230/sqft
$3,175 Estimated rent
Home value
$433,100
$390,000 - $481,000
$3,175/mo
Zestimate® history
Loading...
Owner options
Explore your selling options
What's special
Discover this stunning 2-story home in Elgin, IL, offering both comfort and style. As you step inside, you'll be greeted by beautiful oak floors in the living room and nearly-new epoxy floors in the dining room. The kitchen is a true highlight, featuring elegant granite countertops, crown molding, and a striking black backsplash, all complemented by a refrigerator and stainless-steel stove. The main level also includes a convenient half bath and a cozy bedroom. Upstairs, you'll find three additional bedrooms, including a spacious master with cathedral ceilings and a large, private en-suite bathroom. The updated bathroom on the second floor boasts a modern vanity. The finished basement offers a bedroom and a family room, perfect for extra living space. Outside, you'll enjoy the spacious 2.5-car garage and a large backyard, complete with a two-tiered wooden deck built in to above ground pool. With a 3-year-old AC and furnace, plus a roof replaced in 2019, this home offers both charm and peace of mind. Don't miss the opportunity to make this gem yours!
Zillow last checked: 8 hours ago
Listing updated: May 30, 2025 at 02:25pm
Listed by:
Fidel Batres 815-677-8331,
Keller Williams Realty Signature
Bought with:
NON-NWIAR Member
Northwest Illinois Alliance Of Realtors®
Source: NorthWest Illinois Alliance of REALTORS®,MLS#: 202501724
Facts & features
Interior
Bedrooms & bathrooms
- Bedrooms: 5
- Bathrooms: 3
- Full bathrooms: 2
- 1/2 bathrooms: 1
- Main level bathrooms: 1
- Main level bedrooms: 1
Primary bedroom
- Level: Upper
- Area: 196
- Dimensions: 14 x 14
Bedroom 2
- Level: Upper
- Area: 117
- Dimensions: 13 x 9
Bedroom 3
- Level: Upper
- Area: 117
- Dimensions: 13 x 9
Bedroom 4
- Level: Main
- Area: 110
- Dimensions: 11 x 10
Dining room
- Level: Main
- Area: 180
- Dimensions: 15 x 12
Family room
- Level: Lower
- Area: 308
- Dimensions: 28 x 11
Kitchen
- Level: Main
- Area: 121
- Dimensions: 11 x 11
Heating
- Forced Air
Cooling
- Central Air
Appliances
- Included: Refrigerator, Stove/Cooktop, Gas Water Heater
Features
- Basement: Full,Sump Pump
- Has fireplace: No
Interior area
- Total structure area: 1,826
- Total interior livable area: 1,826 sqft
- Finished area above ground: 1,512
- Finished area below ground: 314
Property
Parking
- Total spaces: 2.5
- Parking features: Garage Door Opener
- Garage spaces: 2.5
Features
- Levels: Two
- Stories: 2
Lot
- Size: 0.36 Acres
- Features: City/Town
Details
- Additional structures: Shed(s)
- Parcel number: 0619321048
Construction
Type & style
- Home type: SingleFamily
- Property subtype: Single Family Residence
Materials
- Siding
- Roof: Shingle
Condition
- Year built: 1999
Utilities & green energy
- Electric: Circuit Breakers
- Sewer: City/Community
- Water: City/Community
Community & neighborhood
Location
- Region: Elgin
- Subdivision: IL
Other
Other facts
- Ownership: Fee Simple
Price history
| Date | Event | Price |
|---|---|---|
| 5/30/2025 | Sold | $420,000+2.4%$230/sqft |
Source: | ||
| 4/21/2025 | Pending sale | $410,000$225/sqft |
Source: | ||
| 4/10/2025 | Listed for sale | $410,000+90.7%$225/sqft |
Source: | ||
| 5/23/2003 | Sold | $215,000+46.8%$118/sqft |
Source: Public Record Report a problem | ||
| 10/8/1998 | Sold | $146,500$80/sqft |
Source: Public Record Report a problem | ||
Public tax history
| Year | Property taxes | Tax assessment |
|---|---|---|
| 2023 | $7,196 +2.9% | $25,000 |
| 2022 | $6,994 +14.5% | $25,000 +41.1% |
| 2021 | $6,107 +0.6% | $17,723 |
Find assessor info on the county website
Neighborhood: Southeast Elgin
Nearby schools
GreatSchools rating
- 8/10Nature Ridge Elementary SchoolGrades: K-6Distance: 1.9 mi
- 7/10Kenyon Woods Middle SchoolGrades: 7-8Distance: 1.3 mi
- 6/10South Elgin High SchoolGrades: 9-12Distance: 1.5 mi
Schools provided by the listing agent
- Elementary: Other/Outside Area
- Middle: Other/Outside Area
- High: Other/Outside Area
- District: Other/Outside Area
Source: NorthWest Illinois Alliance of REALTORS®. This data may not be complete. We recommend contacting the local school district to confirm school assignments for this home.
Get a cash offer in 3 minutes
Find out how much your home could sell for in as little as 3 minutes with a no-obligation cash offer.
Estimated market value
$433,100
