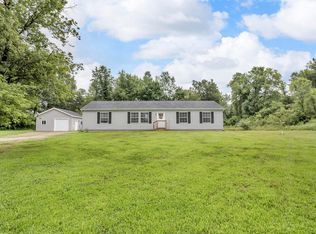Sold
$217,500
933 Crispell Rd, Clarklake, MI 49234
5beds
5,272sqft
Single Family Residence
Built in 1971
2.05 Acres Lot
$375,200 Zestimate®
$41/sqft
$4,095 Estimated rent
Home value
$375,200
$319,000 - $435,000
$4,095/mo
Zestimate® history
Loading...
Owner options
Explore your selling options
What's special
BACK ON THE MARKET at no fault of the seller. Amazing opportunity to bring this 5BR/3.5BA Home Back to Life! Mid-century Modern Home situated on 2.05 acres offering 2 wood burning stoves, indoor pool and walk out basement. Main floor offers Primary bedroom, 2 full baths, 2 additional bedrooms and laundry room. Lower level offers 2 bedrooms, full bath and a half bath, a large family room with daylight windows. Newer concrete driveway, beautiful wooded setting with tennis courts, ideal spot for entertaining. Located in Hanover Horton School District. Home does need work and is priced accordingly.
Zillow last checked: 8 hours ago
Listing updated: February 09, 2024 at 08:18am
Listed by:
HEATHER HERNDON 517-812-1641,
HOWARD HANNA REAL ESTATE SERVI,
Teri Daniels 517-795-4680,
HOWARD HANNA REAL ESTATE SERVI
Bought with:
LaCuanda Lucy
Source: MichRIC,MLS#: 23141758
Facts & features
Interior
Bedrooms & bathrooms
- Bedrooms: 5
- Bathrooms: 4
- Full bathrooms: 3
- 1/2 bathrooms: 1
- Main level bedrooms: 3
Primary bedroom
- Level: Main
- Area: 264
- Dimensions: 24.00 x 11.00
Bedroom 2
- Level: Main
- Area: 121
- Dimensions: 11.00 x 11.00
Bedroom 3
- Level: Main
- Area: 132
- Dimensions: 12.00 x 11.00
Bedroom 4
- Level: Basement
- Area: 160
- Dimensions: 10.00 x 16.00
Bedroom 5
- Level: Basement
- Area: 140
- Dimensions: 14.00 x 10.00
Dining room
- Level: Main
Family room
- Level: Basement
- Area: 1080
- Dimensions: 36.00 x 30.00
Family room
- Level: Main
- Area: 161
- Dimensions: 23.00 x 7.00
Kitchen
- Level: Main
- Area: 161
- Dimensions: 23.00 x 7.00
Laundry
- Level: Main
Living room
- Level: Main
- Area: 540
- Dimensions: 36.00 x 15.00
Office
- Level: Basement
- Area: 140
- Dimensions: 14.00 x 10.00
Other
- Description: Pool room
- Level: Main
- Area: 966
- Dimensions: 46.00 x 21.00
Other
- Description: Foyer 1
- Level: Main
- Area: 48
- Dimensions: 8.00 x 6.00
Other
- Description: Foyer 2
- Level: Main
- Area: 144
- Dimensions: 24.00 x 6.00
Heating
- Forced Air
Cooling
- Central Air
Appliances
- Laundry: Laundry Room, Main Level
Features
- Basement: Full
- Has fireplace: No
Interior area
- Total structure area: 2,636
- Total interior livable area: 5,272 sqft
- Finished area below ground: 2,636
Property
Parking
- Total spaces: 2
- Parking features: Carport
- Garage spaces: 2
- Has carport: Yes
Features
- Stories: 1
- Has private pool: Yes
- Pool features: Indoor
Lot
- Size: 2.05 Acres
- Dimensions: 270 x 297
- Features: Wooded
Details
- Parcel number: 000181642600200
- Zoning description: AG-1
Construction
Type & style
- Home type: SingleFamily
- Architectural style: Mid-Century Modern
- Property subtype: Single Family Residence
Materials
- Wood Siding
- Roof: Flat
Condition
- New construction: No
- Year built: 1971
Utilities & green energy
- Sewer: Septic Tank
- Water: Well
Community & neighborhood
Location
- Region: Clarklake
Other
Other facts
- Listing terms: Cash,Conventional
Price history
| Date | Event | Price |
|---|---|---|
| 2/9/2024 | Sold | $217,500-13%$41/sqft |
Source: | ||
| 2/5/2024 | Pending sale | $249,900$47/sqft |
Source: | ||
| 1/27/2024 | Contingent | $249,900$47/sqft |
Source: | ||
| 1/10/2024 | Listed for sale | $249,900-16.7%$47/sqft |
Source: | ||
| 12/5/2023 | Contingent | $299,900$57/sqft |
Source: | ||
Public tax history
| Year | Property taxes | Tax assessment |
|---|---|---|
| 2025 | -- | $185,700 -11.7% |
| 2024 | -- | $210,300 +30.8% |
| 2021 | $3,200 +6.2% | $160,800 -0.9% |
Find assessor info on the county website
Neighborhood: 49234
Nearby schools
GreatSchools rating
- 4/10Hanover-Horton Elementary SchoolGrades: PK-5Distance: 6.2 mi
- 5/10Hanover-Horton Middle SchoolGrades: 6-8Distance: 4.8 mi
- 6/10Hanover-Horton High SchoolGrades: 9-12Distance: 4.8 mi
Get pre-qualified for a loan
At Zillow Home Loans, we can pre-qualify you in as little as 5 minutes with no impact to your credit score.An equal housing lender. NMLS #10287.
