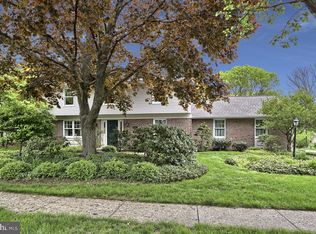Sold for $605,000
$605,000
933 Greenlea Rd, Hershey, PA 17033
4beds
3,408sqft
Single Family Residence
Built in 1976
0.48 Acres Lot
$619,400 Zestimate®
$178/sqft
$2,870 Estimated rent
Home value
$619,400
$564,000 - $675,000
$2,870/mo
Zestimate® history
Loading...
Owner options
Explore your selling options
What's special
Charming Home in the Heart of Hershey Welcome to this beautifully maintained home nestled in the heart of Hershey, just a short walk from Penn State Health Milton S. Hershey Medical Center. Step inside to discover a bright, year-round sunroom with heated tile floors—perfect for enjoying every season in comfort. From the Sunroom you can step outside and enjoy your morning coffee on the deck which opens to a large, private rear yard. The open-concept kitchen and family room with a cozy wood-burning fireplace, provide an ideal space for both everyday living and entertaining. The spacious master bedroom with large walkthrough closets offers a peaceful retreat you're sure to enjoy. The bathrooms have been updated and feature granite countertops. The basement features a finished family room and large storage area with custom wood storage shelves. Additional features include a heat pump with gas backup, central air and gas hot water heater, a two-car garage and a driveway with access from an alley. This home blends warmth, comfort, and location—don’t miss your chance to make it yours!
Zillow last checked: 8 hours ago
Listing updated: August 26, 2025 at 03:31am
Listed by:
ANDREA SPIGELMEYER 717-343-1745,
Coldwell Banker Realty
Bought with:
Judy Stover, RS119257A
Iron Valley Real Estate of Central PA
Source: Bright MLS,MLS#: PADA2046608
Facts & features
Interior
Bedrooms & bathrooms
- Bedrooms: 4
- Bathrooms: 3
- Full bathrooms: 2
- 1/2 bathrooms: 1
- Main level bathrooms: 1
Primary bedroom
- Features: Attached Bathroom, Ceiling Fan(s), Flooring - Carpet
- Level: Upper
Bedroom 2
- Features: Flooring - Carpet, Ceiling Fan(s)
- Level: Upper
Bedroom 3
- Features: Ceiling Fan(s)
- Level: Upper
Bedroom 4
- Features: Flooring - Carpet, Ceiling Fan(s)
- Level: Upper
Primary bathroom
- Features: Bathroom - Walk-In Shower, Flooring - Ceramic Tile
- Level: Upper
Dining room
- Features: Flooring - Luxury Vinyl Plank
- Level: Main
Family room
- Features: Fireplace - Wood Burning, Flooring - Carpet
- Level: Main
Family room
- Level: Lower
Half bath
- Features: Flooring - Luxury Vinyl Plank
- Level: Main
Kitchen
- Features: Pantry, Flooring - Luxury Vinyl Plank
- Level: Main
Living room
- Features: Flooring - Luxury Vinyl Plank
- Level: Main
Storage room
- Level: Lower
Other
- Features: Flooring - Ceramic Tile, Ceiling Fan(s)
- Level: Main
Heating
- Heat Pump, Natural Gas
Cooling
- Central Air, Electric
Appliances
- Included: Gas Water Heater
- Laundry: In Basement
Features
- Basement: Partially Finished
- Number of fireplaces: 1
- Fireplace features: Wood Burning
Interior area
- Total structure area: 3,408
- Total interior livable area: 3,408 sqft
- Finished area above ground: 2,748
- Finished area below ground: 660
Property
Parking
- Total spaces: 2
- Parking features: Garage Faces Rear, Attached
- Attached garage spaces: 2
Accessibility
- Accessibility features: None
Features
- Levels: Two
- Stories: 2
- Exterior features: Lighting
- Pool features: None
Lot
- Size: 0.48 Acres
Details
- Additional structures: Above Grade, Below Grade
- Parcel number: 240740840000000
- Zoning: RESIDENTIAL
- Special conditions: Standard
Construction
Type & style
- Home type: SingleFamily
- Architectural style: Traditional
- Property subtype: Single Family Residence
Materials
- Frame
- Foundation: Block
Condition
- New construction: No
- Year built: 1976
Utilities & green energy
- Electric: 200+ Amp Service
- Sewer: Public Sewer
- Water: Public
Community & neighborhood
Location
- Region: Hershey
- Subdivision: None Available
- Municipality: DERRY TWP
Other
Other facts
- Listing agreement: Exclusive Right To Sell
- Ownership: Fee Simple
Price history
| Date | Event | Price |
|---|---|---|
| 8/20/2025 | Sold | $605,000+0.9%$178/sqft |
Source: | ||
| 7/21/2025 | Pending sale | $599,900$176/sqft |
Source: | ||
| 7/17/2025 | Listed for sale | $599,900$176/sqft |
Source: | ||
Public tax history
| Year | Property taxes | Tax assessment |
|---|---|---|
| 2025 | $6,460 +6.4% | $206,700 |
| 2023 | $6,072 +1.8% | $206,700 |
| 2022 | $5,963 +2.3% | $206,700 |
Find assessor info on the county website
Neighborhood: 17033
Nearby schools
GreatSchools rating
- NAHershey Early Childhood CenterGrades: K-1Distance: 1.1 mi
- 9/10Hershey Middle SchoolGrades: 6-8Distance: 1.2 mi
- 9/10Hershey High SchoolGrades: 9-12Distance: 1.1 mi
Schools provided by the listing agent
- Elementary: Hershey Primary Elementary
- Middle: Hershey Middle School
- High: Hershey High School
- District: Derry Township
Source: Bright MLS. This data may not be complete. We recommend contacting the local school district to confirm school assignments for this home.
Get pre-qualified for a loan
At Zillow Home Loans, we can pre-qualify you in as little as 5 minutes with no impact to your credit score.An equal housing lender. NMLS #10287.
Sell with ease on Zillow
Get a Zillow Showcase℠ listing at no additional cost and you could sell for —faster.
$619,400
2% more+$12,388
With Zillow Showcase(estimated)$631,788
