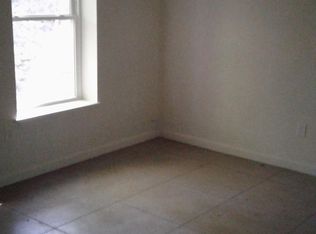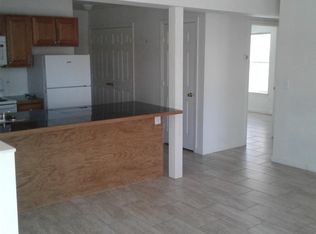Closed
Listed by:
Lori Hurley,
Four Corner Properties LLC 508-320-9014
Bought with: Maple Leaf Realty
$305,000
933 Main Street, Bennington, VT 05201
8beds
4baths
3,360sqft
Multi Family
Built in 1900
-- sqft lot
$342,100 Zestimate®
$91/sqft
$1,534 Estimated rent
Home value
$342,100
$301,000 - $387,000
$1,534/mo
Zestimate® history
Loading...
Owner options
Explore your selling options
What's special
Lucrative 4-unit multifamily building offers a fantastic investment opportunity or spacious living with rental income. Generate income by renting out all 4 units, or live comfortably in one while the others 3 offset your mortgage and then some. The building was fully renovated in 2015, all have 2 bedrooms, 1 bathroom, and tranquil backdoor view of the scenic Barney Brook. Radiant heated floors, Situated near charming downtown Bennington and the convenient bypass to zip up to Manchester or keep going all the way to Burlington! Easy access to shops, restaurants, hospital and all the outdoor activities Vermont offers. Don’t miss out on this unique opportunity.
Zillow last checked: 8 hours ago
Listing updated: April 13, 2024 at 03:08pm
Listed by:
Lori Hurley,
Four Corner Properties LLC 508-320-9014
Bought with:
Floyd Amidon
Maple Leaf Realty
Source: PrimeMLS,MLS#: 4974821
Facts & features
Interior
Bedrooms & bathrooms
- Bedrooms: 8
- Bathrooms: 4
Heating
- Propane, Radiant Floor
Cooling
- None
Appliances
- Included: Electric Water Heater
Features
- Flooring: Tile
- Has basement: No
Interior area
- Total structure area: 3,360
- Total interior livable area: 3,360 sqft
- Finished area above ground: 3,360
- Finished area below ground: 0
Property
Parking
- Total spaces: 6
- Parking features: Crushed Stone, On Site, Parking Spaces 6+
Features
- Levels: Two
Lot
- Size: 6,970 sqft
- Features: Rental Complex
Details
- Parcel number: 5101568373
- Zoning description: Multi Use #2
Construction
Type & style
- Home type: MultiFamily
- Property subtype: Multi Family
Materials
- Post and Beam, Wood Frame, Vinyl Siding
- Foundation: Concrete Slab
- Roof: Shingle
Condition
- New construction: No
- Year built: 1900
Utilities & green energy
- Electric: Circuit Breakers
- Sewer: Public Sewer
- Water: Private
- Utilities for property: Cable Available, Fiber Optic Internt Avail
Community & neighborhood
Location
- Region: Bennington
Other
Other facts
- Road surface type: Paved
Price history
| Date | Event | Price |
|---|---|---|
| 4/12/2024 | Sold | $305,000-7.3%$91/sqft |
Source: | ||
| 2/13/2024 | Listed for sale | $329,000+10.1%$98/sqft |
Source: | ||
| 1/24/2024 | Listing removed | -- |
Source: | ||
| 11/9/2023 | Price change | $298,9000%$89/sqft |
Source: | ||
| 10/19/2023 | Listed for sale | $299,000+764.2%$89/sqft |
Source: | ||
Public tax history
| Year | Property taxes | Tax assessment |
|---|---|---|
| 2024 | -- | $168,800 |
| 2023 | -- | $168,800 |
| 2022 | -- | $168,800 |
Find assessor info on the county website
Neighborhood: 05201
Nearby schools
GreatSchools rating
- 3/10Mt. Anthony Union Middle SchoolGrades: 6-8Distance: 1.9 mi
- 5/10Mt. Anthony Senior Uhsd #14Grades: 9-12Distance: 0.8 mi
Get pre-qualified for a loan
At Zillow Home Loans, we can pre-qualify you in as little as 5 minutes with no impact to your credit score.An equal housing lender. NMLS #10287.

