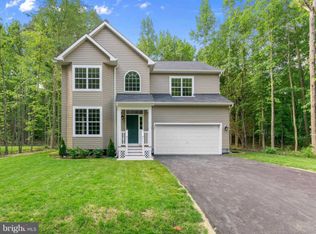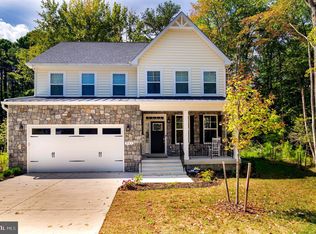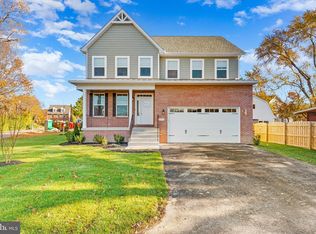Sold for $630,000
$630,000
933 Marzoff Rd, Deale, MD 20751
4beds
2,716sqft
Single Family Residence
Built in 2018
0.28 Acres Lot
$630,200 Zestimate®
$232/sqft
$3,509 Estimated rent
Home value
$630,200
$592,000 - $674,000
$3,509/mo
Zestimate® history
Loading...
Owner options
Explore your selling options
What's special
Set on a .28-acre lot in New Deale Beach, this 4-bedroom, 2.5-bath Colonial offers over 2,700 square feet of well-designed living space. Built in 2018 and updated with hardwood flooring throughout, a deck, shed, and playground in recent years, the home is beautifully maintained and move-in ready. The main level welcomes you with a spacious living room centered around an electric fireplace. Flowing easily into the dining area and kitchen, the layout is ideal for both daily living and entertaining. The kitchen showcases granite countertops, stainless steel appliances, white cabinetry, a tile backsplash, and a center island with seating. Sliding glass doors open to the deck, extending the living space outdoors. A half bath, laundry, and access to the attached two-car garage (electric vehicle ready with hard-wired car charger) completes this level. Upstairs, the primary suite includes a walk-in closet and a private bath with double vanity, soaking tub, and separate shower. Three additional bedrooms share a full hall bath, offering flexibility for family, guests, or office space. Outdoor living is equally inviting with a composite deck overlooking a private yard enhanced by a shed and playground. An asphalt driveway provides additional parking alongside the attached garage.
Zillow last checked: 8 hours ago
Listing updated: November 13, 2025 at 10:59am
Listed by:
Lee Tessier 410-638-9555,
EXP Realty, LLC,
Listing Team: Lee Tessier Team, Co-Listing Team: Lee Tessier Team,Co-Listing Agent: Paul G Johnsen 410-622-1316,
EXP Realty, LLC
Bought with:
Sam Barbieri
RE/MAX United Real Estate
Source: Bright MLS,MLS#: MDAA2127120
Facts & features
Interior
Bedrooms & bathrooms
- Bedrooms: 4
- Bathrooms: 3
- Full bathrooms: 2
- 1/2 bathrooms: 1
- Main level bathrooms: 1
Primary bedroom
- Features: Flooring - HardWood, Flooring - Wood, Ceiling Fan(s), Lighting - Ceiling, Window Treatments, Walk-In Closet(s), Attached Bathroom
- Level: Upper
- Area: 380 Square Feet
- Dimensions: 19 x 20
Bedroom 2
- Features: Flooring - HardWood, Flooring - Wood, Ceiling Fan(s), Lighting - Ceiling, Window Treatments
- Level: Upper
- Area: 238 Square Feet
- Dimensions: 17 x 14
Bedroom 3
- Features: Flooring - HardWood, Flooring - Wood, Window Treatments, Lighting - Ceiling
- Level: Upper
- Area: 143 Square Feet
- Dimensions: 13 x 11
Bedroom 4
- Features: Flooring - HardWood, Flooring - Wood, Lighting - Ceiling, Window Treatments
- Level: Upper
- Area: 195 Square Feet
- Dimensions: 13 x 15
Primary bathroom
- Features: Flooring - Ceramic Tile, Flooring - Tile/Brick, Double Sink, Granite Counters, Lighting - Ceiling, Recessed Lighting, Lighting - Wall sconces, Soaking Tub, Window Treatments, Attached Bathroom, Bathroom - Walk-In Shower
- Level: Upper
- Area: 210 Square Feet
- Dimensions: 15 x 14
Dining room
- Features: Dining Area, Ceiling Fan(s), Lighting - Ceiling, Fireplace - Electric, Window Treatments, Living/Dining Room Combo
- Level: Main
- Area: 96 Square Feet
- Dimensions: 8 x 12
Other
- Features: Flooring - Ceramic Tile, Flooring - Tile/Brick, Granite Counters, Double Sink, Lighting - Wall sconces, Bathroom - Tub Shower
- Level: Upper
- Area: 98 Square Feet
- Dimensions: 7 x 14
Half bath
- Features: Flooring - HardWood, Flooring - Wood, Lighting - Wall sconces
- Level: Main
- Area: 30 Square Feet
- Dimensions: 5 x 6
Kitchen
- Features: Lighting - Ceiling, Dining Area, Flooring - HardWood, Flooring - Wood, Granite Counters, Breakfast Bar, Kitchen Island, Lighting - Pendants, Recessed Lighting, Double Sink, Window Treatments, Kitchen - Electric Cooking, Eat-in Kitchen
- Level: Main
- Area: 198 Square Feet
- Dimensions: 11 x 18
Laundry
- Features: Flooring - HardWood, Flooring - Wood, Lighting - Ceiling
- Level: Main
- Area: 12 Square Feet
- Dimensions: 2 x 6
Living room
- Features: Flooring - HardWood, Flooring - Wood, Ceiling Fan(s), Lighting - Ceiling, Window Treatments, Living/Dining Room Combo
- Level: Main
- Area: 882 Square Feet
- Dimensions: 21 x 42
Heating
- Heat Pump, Electric
Cooling
- Central Air, Ceiling Fan(s), Electric
Appliances
- Included: Water Conditioner - Owned, Dryer, Washer, Dishwasher, Exhaust Fan, Microwave, Refrigerator, Freezer, Ice Maker, Oven/Range - Electric, Water Heater, Disposal, Self Cleaning Oven, Stainless Steel Appliance(s), Water Treat System, Electric Water Heater
- Laundry: Main Level, Laundry Room
Features
- Ceiling Fan(s), Soaking Tub, Bathroom - Tub Shower, Bathroom - Walk-In Shower, Breakfast Area, Combination Dining/Living, Combination Kitchen/Dining, Dining Area, Open Floorplan, Eat-in Kitchen, Kitchen - Gourmet, Kitchen Island, Kitchen - Table Space, Primary Bath(s), Recessed Lighting, Upgraded Countertops, Walk-In Closet(s), Dry Wall, 9'+ Ceilings, High Ceilings
- Flooring: Hardwood, Wood, Ceramic Tile, Tile/Brick
- Doors: Storm Door(s), Sliding Glass
- Windows: Screens, Double Pane Windows, Window Treatments
- Has basement: No
- Number of fireplaces: 1
- Fireplace features: Electric, Glass Doors, Mantel(s)
Interior area
- Total structure area: 2,716
- Total interior livable area: 2,716 sqft
- Finished area above ground: 2,716
- Finished area below ground: 0
Property
Parking
- Total spaces: 4
- Parking features: Garage Faces Front, Garage Door Opener, Covered, Inside Entrance, Asphalt, Free, Driveway, Paved, Private, Surface, Unassigned, Electric Vehicle Charging Station(s), Attached
- Attached garage spaces: 2
- Uncovered spaces: 2
Accessibility
- Accessibility features: None
Features
- Levels: Two and One Half
- Stories: 2
- Patio & porch: Deck, Porch
- Exterior features: Sidewalks, Play Area, Play Equipment, Lighting
- Pool features: None
- Has view: Yes
- View description: Garden, Street, Trees/Woods
Lot
- Size: 0.28 Acres
- Features: Front Yard, Rear Yard, Wooded, Suburban
Details
- Additional structures: Above Grade, Below Grade
- Parcel number: 020723690215928
- Zoning: DEALE
- Special conditions: Standard
- Other equipment: None
Construction
Type & style
- Home type: SingleFamily
- Architectural style: Colonial
- Property subtype: Single Family Residence
Materials
- Vinyl Siding
- Foundation: Crawl Space, Slab
- Roof: Asphalt,Shingle
Condition
- Excellent
- New construction: No
- Year built: 2018
Details
- Builder name: BEELER
Utilities & green energy
- Sewer: Public Sewer
- Water: Well, Conditioner
Community & neighborhood
Security
- Security features: Fire Sprinkler System, Smoke Detector(s)
Location
- Region: Deale
- Subdivision: New Deale Beach
- Municipality: Deale
Other
Other facts
- Listing agreement: Exclusive Right To Sell
- Listing terms: Cash,Conventional,FHA,VA Loan
- Ownership: Fee Simple
- Road surface type: Black Top, Paved
Price history
| Date | Event | Price |
|---|---|---|
| 11/13/2025 | Sold | $630,000+0.8%$232/sqft |
Source: | ||
| 10/10/2025 | Pending sale | $625,000$230/sqft |
Source: | ||
| 10/9/2025 | Listing removed | $625,000$230/sqft |
Source: | ||
| 10/3/2025 | Listed for sale | $625,000+48.8%$230/sqft |
Source: | ||
| 12/6/2018 | Sold | $420,000$155/sqft |
Source: Public Record Report a problem | ||
Public tax history
| Year | Property taxes | Tax assessment |
|---|---|---|
| 2025 | -- | $551,200 +6.3% |
| 2024 | $5,675 +7.1% | $518,300 +6.8% |
| 2023 | $5,301 +6.2% | $485,400 +1.7% |
Find assessor info on the county website
Neighborhood: 20751
Nearby schools
GreatSchools rating
- 8/10Deale Elementary SchoolGrades: K-5Distance: 0.8 mi
- 8/10Southern Middle SchoolGrades: 6-8Distance: 4.8 mi
- 6/10Southern High SchoolGrades: 9-12Distance: 7.6 mi
Schools provided by the listing agent
- Elementary: Deale
- Middle: Southern
- High: Southern
- District: Anne Arundel County Public Schools
Source: Bright MLS. This data may not be complete. We recommend contacting the local school district to confirm school assignments for this home.
Get a cash offer in 3 minutes
Find out how much your home could sell for in as little as 3 minutes with a no-obligation cash offer.
Estimated market value$630,200
Get a cash offer in 3 minutes
Find out how much your home could sell for in as little as 3 minutes with a no-obligation cash offer.
Estimated market value
$630,200


