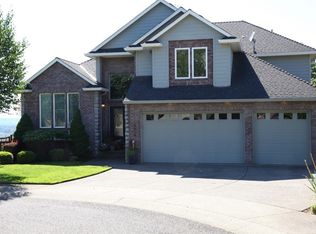Sold
$1,160,000
933 NW Grand Ridge Dr, Camas, WA 98607
5beds
5,445sqft
Residential, Single Family Residence
Built in 2000
9,147.6 Square Feet Lot
$1,137,500 Zestimate®
$213/sqft
$5,090 Estimated rent
Home value
$1,137,500
$1.07M - $1.21M
$5,090/mo
Zestimate® history
Loading...
Owner options
Explore your selling options
What's special
This 5 bedroom + office + HUGE BONUS ROOM + theatre + tons of storage home has the perfect close to everything location and all the space you have been wanting. There is a FULL APARTMENT attached to the home! There is a large PRIVATE backyard with multiple decks, a large concrete pad for basketball and a hot tub. The primary suite has a spa like bathroom, many LUXURIOUS UPGRADES, a private balcony and a large custom closet. Close to the primary suite are 2 more large bedrooms, a bathroom and a HUGE LAUNDRY ROOM. In the daylight basement you will find a 1 bedroom apartment, a huge bonus room that can very easily be turned into another studio apartment, 3 large storage rooms, another bedroom and a full theater. The main level boasts a large kitchen with tons of counter and storage space and great views as well as an office, living, dining family, half bath and mud rooms. The garage is over sized and will fit 4-5 cars and still has room for storage as well.
Zillow last checked: 8 hours ago
Listing updated: July 14, 2025 at 10:25am
Listed by:
Dawn Workman 480-540-8100,
Veracity Real Estate Group,
Auburn Seal 360-560-8705,
Veracity Real Estate Group
Bought with:
Betty Peng, 22038234
Real Broker LLC
Source: RMLS (OR),MLS#: 661874107
Facts & features
Interior
Bedrooms & bathrooms
- Bedrooms: 5
- Bathrooms: 5
- Full bathrooms: 3
- Partial bathrooms: 2
- Main level bathrooms: 1
Primary bedroom
- Level: Upper
Heating
- Forced Air, Zoned
Cooling
- Central Air
Appliances
- Included: Disposal, Double Oven, Free-Standing Refrigerator, Instant Hot Water, Washer/Dryer, Water Softener, Electric Water Heater
Features
- Central Vacuum, Granite, High Ceilings, Vaulted Ceiling(s), Kitchen Island, Pantry
- Flooring: Hardwood
- Basement: Daylight,Finished,Separate Living Quarters Apartment Aux Living Unit
- Number of fireplaces: 2
- Fireplace features: Gas
Interior area
- Total structure area: 5,445
- Total interior livable area: 5,445 sqft
Property
Parking
- Total spaces: 4
- Parking features: Garage Door Opener, Attached, Extra Deep Garage, Oversized
- Attached garage spaces: 4
Features
- Levels: Two
- Stories: 3
- Patio & porch: Patio, Porch
- Exterior features: Yard
- Has spa: Yes
- Spa features: Free Standing Hot Tub, Bath
- Fencing: Fenced
- Has view: Yes
- View description: City, River, Trees/Woods
- Has water view: Yes
- Water view: River
Lot
- Size: 9,147 sqft
- Features: Greenbelt, Private, Sprinkler, SqFt 7000 to 9999
Details
- Additional structures: GuestQuarters, HomeTheater, SeparateLivingQuartersApartmentAuxLivingUnit
- Parcel number: 125662108
- Other equipment: Home Theater
Construction
Type & style
- Home type: SingleFamily
- Property subtype: Residential, Single Family Residence
Materials
- Cement Siding, Hard Concrete Stucco
Condition
- Approximately
- New construction: No
- Year built: 2000
Utilities & green energy
- Gas: Gas
- Sewer: Public Sewer
- Water: Public
Community & neighborhood
Location
- Region: Camas
HOA & financial
HOA
- Has HOA: Yes
- HOA fee: $370 semi-annually
Other
Other facts
- Listing terms: Cash,Conventional,FHA,VA Loan
Price history
| Date | Event | Price |
|---|---|---|
| 7/11/2025 | Sold | $1,160,000-3.3%$213/sqft |
Source: | ||
| 6/9/2025 | Pending sale | $1,200,000$220/sqft |
Source: | ||
| 6/3/2025 | Price change | $1,200,000-7.7%$220/sqft |
Source: | ||
| 5/29/2025 | Listed for sale | $1,300,000+18.2%$239/sqft |
Source: | ||
| 5/24/2023 | Sold | $1,100,000+0.1%$202/sqft |
Source: | ||
Public tax history
| Year | Property taxes | Tax assessment |
|---|---|---|
| 2024 | $9,613 +3.1% | $1,007,401 -4.1% |
| 2023 | $9,322 +3.6% | $1,050,895 +13.2% |
| 2022 | $8,998 +0.1% | $928,302 +15% |
Find assessor info on the county website
Neighborhood: 98607
Nearby schools
GreatSchools rating
- 7/10Prune Hill Elementary SchoolGrades: K-5Distance: 0.6 mi
- 8/10Skyridge Middle SchoolGrades: 6-8Distance: 2.2 mi
- 10/10Camas High SchoolGrades: 9-12Distance: 3.7 mi
Schools provided by the listing agent
- Elementary: Prune Hill
- Middle: Skyridge
- High: Camas
Source: RMLS (OR). This data may not be complete. We recommend contacting the local school district to confirm school assignments for this home.
Get a cash offer in 3 minutes
Find out how much your home could sell for in as little as 3 minutes with a no-obligation cash offer.
Estimated market value$1,137,500
Get a cash offer in 3 minutes
Find out how much your home could sell for in as little as 3 minutes with a no-obligation cash offer.
Estimated market value
$1,137,500
