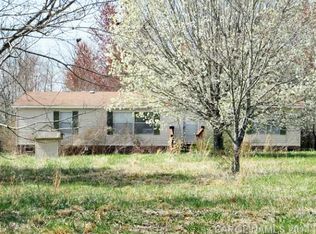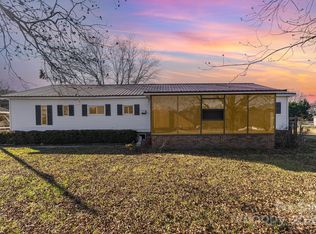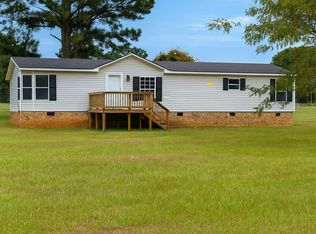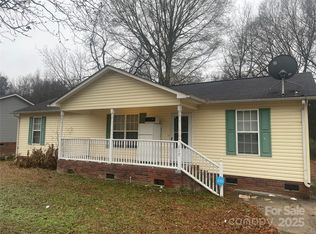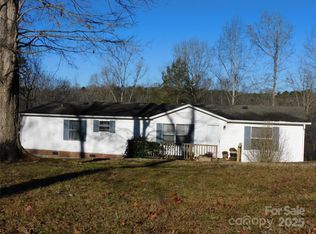REDUCED OVER $30,000 AND ADDED A NEW ROOF TO SELL NOW! Buyer will be reviewing ALL reasonable offers-AS IS. This doublewide mobile home features a BRAND NEW ROOF Sept 2025 on this 3 BR/2BA Double Wide Mobile Home sitting on 2 wonderful acres! This is a one owner home featuring a huge Great Room with vaulted ceilings, corner wood burning FP, slider patio door, entertainment niche, formal Dining Room, Kitchen with breakfast bar, lots of counter space and cabinets and includes ALL kitchen appliances. The Primary Bedroom features a walk-in closet and a private ensuite with dual vanities, walk in shower, garden tub and linen closet. A split bedroom/open floor plan provides 2 more bedrooms with walk-in closets, 2nd full bathroom with tub/shower combo. There is a huge rear deck that overlooks the gorgeous view of the land and nature. Partially fenced backyard allows you to get that pet you have been wanting! An Estate Sale & is strictly being sold as is with no repairs. HVAC is a 3 Ton Goodman Unit manufactured in 2014. HW Heater was replaced a few years ago. The home does need some updates and some interior repairs. DMV Title to mobile home can be detitled by buyer at closing or after. Seller will consider "some" closing assistance to buyer with an acceptable offer!
Under contract-show
Price cut: $20K (10/31)
$215,000
933 Osteen Rd, York, SC 29745
3beds
1,568sqft
Est.:
Manufactured Home
Built in 1996
2.06 Acres Lot
$214,200 Zestimate®
$137/sqft
$-- HOA
What's special
Garden tubBrand new roofSlider patio doorKitchen with breakfast barIncludes all kitchen appliancesEntertainment nicheFormal dining room
- 185 days |
- 116 |
- 0 |
Likely to sell faster than
Zillow last checked: 8 hours ago
Listing updated: December 08, 2025 at 12:08pm
Listing Provided by:
Kimberly Gaffney kimberlygaffney@gmail.com,
Kimberly Gaffney and Associates Realty LLC,
Daniel Gaffney,
Kimberly Gaffney and Associates Realty LLC
Source: Canopy MLS as distributed by MLS GRID,MLS#: 4281275
Facts & features
Interior
Bedrooms & bathrooms
- Bedrooms: 3
- Bathrooms: 2
- Full bathrooms: 2
- Main level bedrooms: 3
Primary bedroom
- Features: En Suite Bathroom
- Level: Main
Bedroom s
- Level: Main
Bedroom s
- Level: Main
Bathroom full
- Features: Garden Tub
- Level: Main
Bathroom full
- Level: Main
Dining room
- Level: Main
Great room
- Features: Ceiling Fan(s), Open Floorplan, Split BR Plan
- Level: Main
Kitchen
- Level: Main
Laundry
- Level: Main
Heating
- Central, Electric
Cooling
- Central Air
Appliances
- Included: Dishwasher, Electric Range, Electric Water Heater, Refrigerator
- Laundry: Electric Dryer Hookup, Laundry Room, Washer Hookup
Features
- Soaking Tub, Open Floorplan, Walk-In Closet(s)
- Flooring: Carpet, Vinyl
- Doors: Insulated Door(s), Screen Door(s), Storm Door(s)
- Windows: Storm Window(s)
- Has basement: No
- Fireplace features: Great Room
Interior area
- Total structure area: 1,568
- Total interior livable area: 1,568 sqft
- Finished area above ground: 1,568
- Finished area below ground: 0
Property
Parking
- Total spaces: 2
- Parking features: Detached Carport, Driveway
- Carport spaces: 2
- Has uncovered spaces: Yes
Features
- Levels: One
- Stories: 1
- Patio & porch: Covered, Deck, Front Porch
- Fencing: Back Yard,Partial
- Waterfront features: None
Lot
- Size: 2.06 Acres
- Dimensions: 122 x 622 x 161 x 627
- Features: Cleared, Wooded
Details
- Additional structures: Outbuilding, Shed(s)
- Parcel number: 4450000056
- Zoning: RUD
- Special conditions: Estate
Construction
Type & style
- Home type: MobileManufactured
- Architectural style: Ranch
- Property subtype: Manufactured Home
Materials
- Vinyl
- Foundation: Pillar/Post/Pier
- Roof: Composition
Condition
- New construction: No
- Year built: 1996
Utilities & green energy
- Sewer: Septic Installed
- Water: Well
- Utilities for property: Cable Available, Electricity Connected
Community & HOA
Community
- Security: Smoke Detector(s)
- Subdivision: Kelloland
Location
- Region: York
Financial & listing details
- Price per square foot: $137/sqft
- Tax assessed value: $51,400
- Date on market: 7/15/2025
- Cumulative days on market: 185 days
- Listing terms: Cash,Conventional
- Electric utility on property: Yes
- Road surface type: Dirt, Paved
Estimated market value
$214,200
$203,000 - $225,000
$1,991/mo
Price history
Price history
| Date | Event | Price |
|---|---|---|
| 10/31/2025 | Price change | $215,000-8.5%$137/sqft |
Source: | ||
| 8/5/2025 | Price change | $235,000-6%$150/sqft |
Source: | ||
| 7/15/2025 | Listed for sale | $249,900+1370%$159/sqft |
Source: | ||
| 11/12/1996 | Sold | $17,000$11/sqft |
Source: Agent Provided Report a problem | ||
Public tax history
Public tax history
| Year | Property taxes | Tax assessment |
|---|---|---|
| 2025 | -- | $2,336 +13.6% |
| 2024 | $349 -2.1% | $2,056 |
| 2023 | $356 0% | $2,056 |
Find assessor info on the county website
BuyAbility℠ payment
Est. payment
$1,004/mo
Principal & interest
$834
Property taxes
$95
Home insurance
$75
Climate risks
Neighborhood: 29745
Nearby schools
GreatSchools rating
- 9/10Hunter Street Elementary SchoolGrades: PK-4Distance: 2.9 mi
- 3/10York Middle SchoolGrades: 7-8Distance: 4.2 mi
- 5/10York Comprehensive High SchoolGrades: 9-12Distance: 4.4 mi
Schools provided by the listing agent
- Elementary: Hunter Street
- Middle: York Intermediate
- High: York Comprehensive
Source: Canopy MLS as distributed by MLS GRID. This data may not be complete. We recommend contacting the local school district to confirm school assignments for this home.
- Loading
