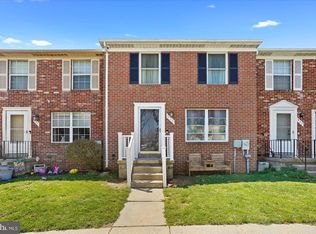Sold for $295,000
$295,000
933 Redfield Rd, Bel Air, MD 21014
3beds
1,390sqft
Townhouse
Built in 1985
586 Square Feet Lot
$-- Zestimate®
$212/sqft
$2,250 Estimated rent
Home value
Not available
Estimated sales range
Not available
$2,250/mo
Zestimate® history
Loading...
Owner options
Explore your selling options
What's special
3 bedroom, 1.5 bath at end unit townhome in Greenbrier Hills. Show well. Roof replaced in 2024, heat pump replaced , Freshly updated main bathroom. Partial finished basement with separate bath and laundry room. On the main level you'll walk through the entryway to the living room and into the kitchen and dining rooms. Easy access to the deck. This home has 3 upper level bedrooms and one full updated bathroom. On the way down to the lower level, additional storage , supplies. Lower level offers a finished recreation room, multiple storage areas, another half bath, and laundry room. Restaurants, parks and stores nearby, along with easy access to commuting routes. Close to shopping center, schools and within walking distance of downtown Bel Air
Zillow last checked: 8 hours ago
Listing updated: December 25, 2025 at 01:42pm
Listed by:
Pamela Pan 443-903-6276,
Coldwell Banker Realty
Bought with:
Santiago Carrera, 615836
Hyatt & Company Real Estate, LLC
Source: Bright MLS,MLS#: MDHR2045734
Facts & features
Interior
Bedrooms & bathrooms
- Bedrooms: 3
- Bathrooms: 2
- Full bathrooms: 1
- 1/2 bathrooms: 1
Bedroom 1
- Features: Flooring - Carpet
- Level: Upper
- Area: 165 Square Feet
- Dimensions: 15 X 11
Bedroom 2
- Features: Flooring - Carpet
- Level: Upper
- Area: 110 Square Feet
- Dimensions: 11 X 10
Bedroom 3
- Features: Flooring - Carpet
- Level: Upper
- Area: 110 Square Feet
- Dimensions: 11 X 10
Dining room
- Features: Flooring - Laminated
- Level: Main
- Area: 144 Square Feet
- Dimensions: 12 X 12
Game room
- Features: Flooring - Carpet
- Level: Lower
- Area: 182 Square Feet
- Dimensions: 14 X 13
Kitchen
- Features: Flooring - Vinyl
- Level: Main
- Area: 117 Square Feet
- Dimensions: 9 X 13
Living room
- Features: Flooring - Carpet
- Level: Main
- Area: 272 Square Feet
- Dimensions: 17 X 16
Heating
- Heat Pump, Electric
Cooling
- Heat Pump, Ceiling Fan(s), Central Air, Electric
Appliances
- Included: Dishwasher, Oven, Oven/Range - Electric, Refrigerator, Washer, Dryer, Electric Water Heater
- Laundry: Washer/Dryer Hookups Only
Features
- Combination Kitchen/Dining, Breakfast Area, Floor Plan - Traditional
- Windows: Window Treatments
- Basement: Sump Pump,Partially Finished
- Has fireplace: No
Interior area
- Total structure area: 1,710
- Total interior livable area: 1,390 sqft
- Finished area above ground: 1,140
- Finished area below ground: 250
Property
Parking
- Parking features: None
Accessibility
- Accessibility features: None
Features
- Levels: Two
- Stories: 2
- Pool features: None
Lot
- Size: 586 sqft
Details
- Additional structures: Above Grade, Below Grade
- Parcel number: 1303165140
- Zoning: R4
- Special conditions: Standard
Construction
Type & style
- Home type: Townhouse
- Architectural style: Colonial
- Property subtype: Townhouse
Materials
- Combination, Brick
- Foundation: Block
- Roof: Asphalt
Condition
- New construction: No
- Year built: 1985
Utilities & green energy
- Sewer: Public Sewer
- Water: Public
Community & neighborhood
Location
- Region: Bel Air
- Subdivision: Greenbrier Hills
HOA & financial
HOA
- Has HOA: Yes
- HOA fee: $65 monthly
Other
Other facts
- Listing agreement: Exclusive Right To Sell
- Ownership: Fee Simple
Price history
| Date | Event | Price |
|---|---|---|
| 12/11/2025 | Sold | $295,000$212/sqft |
Source: | ||
| 12/4/2025 | Contingent | $295,000$212/sqft |
Source: | ||
| 11/18/2025 | Listed for sale | $295,000$212/sqft |
Source: | ||
| 10/3/2025 | Contingent | $295,000$212/sqft |
Source: | ||
| 8/8/2025 | Listed for sale | $295,000+107.7%$212/sqft |
Source: | ||
Public tax history
| Year | Property taxes | Tax assessment |
|---|---|---|
| 2025 | $2,012 +5.5% | $184,600 +5.5% |
| 2024 | $1,907 +5.8% | $174,967 +5.8% |
| 2023 | $1,802 +6.2% | $165,333 +6.2% |
Find assessor info on the county website
Neighborhood: 21014
Nearby schools
GreatSchools rating
- 8/10Prospect Mill Elementary SchoolGrades: PK-5Distance: 2.2 mi
- 8/10Southampton Middle SchoolGrades: 6-8Distance: 0.6 mi
- 7/10C. Milton Wright High SchoolGrades: 9-12Distance: 1.5 mi
Schools provided by the listing agent
- District: Harford County Public Schools
Source: Bright MLS. This data may not be complete. We recommend contacting the local school district to confirm school assignments for this home.
Get pre-qualified for a loan
At Zillow Home Loans, we can pre-qualify you in as little as 5 minutes with no impact to your credit score.An equal housing lender. NMLS #10287.
