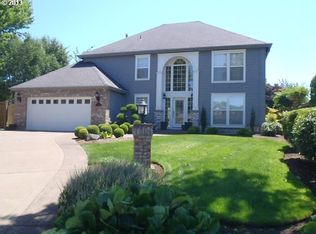Sold
$750,125
933 River Knoll Way, Springfield, OR 97477
3beds
2,436sqft
Residential, Single Family Residence
Built in 1997
8,276.4 Square Feet Lot
$750,600 Zestimate®
$308/sqft
$2,846 Estimated rent
Home value
$750,600
$691,000 - $818,000
$2,846/mo
Zestimate® history
Loading...
Owner options
Explore your selling options
What's special
NEW ROOF MAY 2025,MANY UPGRADES AND IMPROVEMENTS. Accommodating floor plan for all lifestyles. Welcome to RIVER GLENN located just east of Ferry St. Bridge offering easy access location for shopping, River Bend Hosp, Banking and Hwy Accesses.Kitchen with SS gas Appls, Quartz counters, Bamboo Flooring, Eat Bar and adjoining dining area with Slider to Covered Patio! Adjacent Vaulted Living room with Gas FP, Wood Floors and Great room access to Dining and Kitchen. Vaulted Primary on main level with carpet, w-in closet and suite, Dual sinks and shower. Designated Office with dbl French doors, carpet and crown molding. Upper level boasts of two bedrooms, one with double closets. Through one bedroom access door to FLEX room offering vaults and carpet. Newly landscaped backyard flourishes with plantings, lawn area and fountain with water feature to enjoy on your covered Patio!!!
Zillow last checked: 8 hours ago
Listing updated: July 10, 2025 at 03:31am
Listed by:
Betty Lou Duncan bettylou@bettylouduncan.com,
Duncan Real Estate Group Inc
Bought with:
OR and WA Non Rmls, NA
Non Rmls Broker
Source: RMLS (OR),MLS#: 342226140
Facts & features
Interior
Bedrooms & bathrooms
- Bedrooms: 3
- Bathrooms: 3
- Full bathrooms: 2
- Partial bathrooms: 1
- Main level bathrooms: 2
Primary bedroom
- Features: Ceiling Fan, Closet Organizer, Double Sinks, Suite, Tile Floor, Vaulted Ceiling, Walkin Closet, Wallto Wall Carpet
- Level: Main
- Area: 221
- Dimensions: 13 x 17
Bedroom 2
- Features: Ceiling Fan, Closet, Wallto Wall Carpet
- Level: Upper
- Area: 132
- Dimensions: 12 x 11
Bedroom 3
- Features: Ceiling Fan, Double Closet, Wallto Wall Carpet
- Level: Upper
- Area: 144
- Dimensions: 12 x 12
Dining room
- Features: Bay Window, Great Room, Kitchen Dining Room Combo, Sliding Doors, Bamboo Floor, Vaulted Ceiling
- Level: Main
- Area: 144
- Dimensions: 12 x 12
Kitchen
- Features: Disposal, Eat Bar, Gas Appliances, Microwave, Bamboo Floor, Free Standing Refrigerator, Quartz
- Level: Main
- Area: 143
- Width: 13
Living room
- Features: Fireplace, Great Room, Bamboo Floor, Vaulted Ceiling
- Level: Main
- Area: 323
- Dimensions: 17 x 19
Office
- Features: French Doors, Wallto Wall Carpet
- Level: Main
- Area: 154
- Dimensions: 11 x 14
Heating
- Forced Air, Fireplace(s)
Cooling
- Central Air
Appliances
- Included: Dishwasher, Disposal, Free-Standing Gas Range, Free-Standing Range, Free-Standing Refrigerator, Gas Appliances, Microwave, Stainless Steel Appliance(s), Washer/Dryer, Gas Water Heater
- Laundry: Laundry Room
Features
- Ceiling Fan(s), High Ceilings, Quartz, Vaulted Ceiling(s), Built-in Features, Sink, Closet, Double Closet, Great Room, Kitchen Dining Room Combo, Eat Bar, Closet Organizer, Double Vanity, Suite, Walk-In Closet(s), Tile
- Flooring: Bamboo, Tile, Wall to Wall Carpet
- Doors: French Doors, Sliding Doors
- Windows: Bay Window(s)
- Basement: Crawl Space
- Number of fireplaces: 1
- Fireplace features: Gas
Interior area
- Total structure area: 2,436
- Total interior livable area: 2,436 sqft
Property
Parking
- Total spaces: 2
- Parking features: Garage Door Opener, Attached
- Attached garage spaces: 2
Accessibility
- Accessibility features: Garage On Main, Main Floor Bedroom Bath, Utility Room On Main, Accessibility
Features
- Levels: Two
- Stories: 2
- Patio & porch: Covered Patio, Patio, Porch
- Exterior features: Yard
- Fencing: Fenced
Lot
- Size: 8,276 sqft
- Features: Cul-De-Sac, Level, Sprinkler, SqFt 7000 to 9999
Details
- Parcel number: 1549003
- Zoning: 1111
Construction
Type & style
- Home type: SingleFamily
- Architectural style: NW Contemporary
- Property subtype: Residential, Single Family Residence
Materials
- Brick, Cement Siding
- Roof: Composition
Condition
- Approximately
- New construction: No
- Year built: 1997
Utilities & green energy
- Gas: Gas
- Sewer: Public Sewer
- Water: Public
Community & neighborhood
Location
- Region: Springfield
- Subdivision: River Glen
HOA & financial
HOA
- Has HOA: Yes
- HOA fee: $300 annually
Other
Other facts
- Listing terms: Cash,Conventional
Price history
| Date | Event | Price |
|---|---|---|
| 7/9/2025 | Sold | $750,125+0%$308/sqft |
Source: | ||
| 5/28/2025 | Pending sale | $750,000$308/sqft |
Source: | ||
| 5/17/2025 | Listed for sale | $750,000+13.1%$308/sqft |
Source: | ||
| 8/24/2023 | Sold | $663,000-2.4%$272/sqft |
Source: | ||
| 8/14/2023 | Pending sale | $679,000$279/sqft |
Source: | ||
Public tax history
| Year | Property taxes | Tax assessment |
|---|---|---|
| 2025 | $7,695 +1.6% | $419,607 +3% |
| 2024 | $7,570 +4.4% | $407,386 +3% |
| 2023 | $7,248 +3.4% | $395,521 +3% |
Find assessor info on the county website
Neighborhood: 97477
Nearby schools
GreatSchools rating
- 4/10Elizabeth Page Elementary SchoolGrades: K-5Distance: 0.3 mi
- 5/10Briggs Middle SchoolGrades: 6-8Distance: 1 mi
- 4/10Springfield High SchoolGrades: 9-12Distance: 1.3 mi
Schools provided by the listing agent
- Elementary: Page
- Middle: Briggs
- High: Springfield
Source: RMLS (OR). This data may not be complete. We recommend contacting the local school district to confirm school assignments for this home.

Get pre-qualified for a loan
At Zillow Home Loans, we can pre-qualify you in as little as 5 minutes with no impact to your credit score.An equal housing lender. NMLS #10287.
