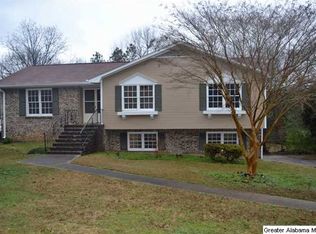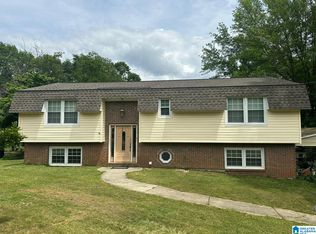Sold for $274,900
$274,900
933 Ryecroft Rd, Pelham, AL 35124
4beds
2,571sqft
Single Family Residence
Built in 1976
0.4 Acres Lot
$315,800 Zestimate®
$107/sqft
$2,120 Estimated rent
Home value
$315,800
$300,000 - $332,000
$2,120/mo
Zestimate® history
Loading...
Owner options
Explore your selling options
What's special
Great move in ready home in PELHAM's Cahaba Valley Estates! This home has so much space! With 1,970+- sq ft on the main level and another 3 rooms for another 601+- sq ft in the basement you're all set for privacy and everyone having their own! Featuring Dining, Living and Den upstairs along with a Den in the basement you can make this home whatever you need to fit your specs! There's a large driveway with 2 car garage bays off the side! Back yard is perfect for kids, pets or entertaining! Do that while hanging out on your back deck to overlook! Local to all things Pelham, Alabaster and I-65 this home is ideal to get in and get out as needed! Pelham is happening with so much growth! Be sure to checkout Campus 124 with new restaurants as well as the Oak Mountain Amphitheater for incredible live music! Did we mention the wonderful Oak Mountain State Park? All nearby and ready for you to visit and enjoy!
Zillow last checked: 8 hours ago
Listing updated: July 12, 2023 at 04:20pm
Listed by:
Jeremy Miller 205-451-3044,
Local Realty
Bought with:
Allison Cheka
RealtySouth-Inverness Office
Source: GALMLS,MLS#: 1356209
Facts & features
Interior
Bedrooms & bathrooms
- Bedrooms: 4
- Bathrooms: 2
- Full bathrooms: 2
Primary bedroom
- Level: First
Bedroom 1
- Level: First
Bedroom 2
- Level: First
Bedroom 3
- Level: Basement
Primary bathroom
- Level: First
Bathroom 1
- Level: First
Dining room
- Level: First
Family room
- Level: First
Kitchen
- Features: Laminate Counters
- Level: First
Living room
- Level: First
Basement
- Area: 1273
Office
- Level: Basement
Heating
- Central, Forced Air
Cooling
- Central Air, Electric, Ceiling Fan(s)
Appliances
- Included: Stove-Electric, Electric Water Heater
- Laundry: Electric Dryer Hookup, Washer Hookup, Main Level, Laundry Closet, Yes
Features
- None, Linen Closet, Separate Shower, Tub/Shower Combo
- Flooring: Carpet, Tile
- Basement: Full,Partially Finished,Block,Daylight,Bath/Stubbed
- Attic: Other,Yes
- Number of fireplaces: 1
- Fireplace features: Brick (FIREPL), Den, Wood Burning
Interior area
- Total interior livable area: 2,571 sqft
- Finished area above ground: 1,970
- Finished area below ground: 601
Property
Parking
- Total spaces: 2
- Parking features: Driveway, Off Street, Garage Faces Side
- Garage spaces: 2
- Has uncovered spaces: Yes
Features
- Levels: One
- Stories: 1
- Patio & porch: Open (PATIO), Patio, Open (DECK), Deck
- Pool features: None
- Fencing: Fenced
- Has view: Yes
- View description: None
- Waterfront features: No
Lot
- Size: 0.40 Acres
- Features: Interior Lot, Few Trees, Subdivision
Details
- Parcel number: 131013003067.000
- Special conditions: As Is
Construction
Type & style
- Home type: SingleFamily
- Property subtype: Single Family Residence
Materials
- Brick Over Foundation, Wood Siding
- Foundation: Basement
Condition
- Year built: 1976
Utilities & green energy
- Water: Public
- Utilities for property: Sewer Connected
Community & neighborhood
Location
- Region: Pelham
- Subdivision: Cahaba Valley Estates
Other
Other facts
- Price range: $274.9K - $274.9K
- Road surface type: Paved
Price history
| Date | Event | Price |
|---|---|---|
| 7/12/2023 | Sold | $274,900$107/sqft |
Source: | ||
| 6/15/2023 | Contingent | $274,900$107/sqft |
Source: | ||
| 6/9/2023 | Listed for sale | $274,900-30.4%$107/sqft |
Source: | ||
| 8/29/2014 | Sold | $395,000+151.6%$154/sqft |
Source: Agent Provided Report a problem | ||
| 1/10/2005 | Sold | $157,000$61/sqft |
Source: Public Record Report a problem | ||
Public tax history
| Year | Property taxes | Tax assessment |
|---|---|---|
| 2025 | $1,608 -2.4% | $27,720 -2.4% |
| 2024 | $1,647 +22% | $28,400 +18.4% |
| 2023 | $1,350 +2.1% | $23,980 +2% |
Find assessor info on the county website
Neighborhood: 35124
Nearby schools
GreatSchools rating
- 9/10Pelham OaksGrades: PK-5Distance: 1.5 mi
- 6/10Pelham Park Middle SchoolGrades: 6-8Distance: 0.9 mi
- 7/10Pelham High SchoolGrades: 9-12Distance: 0.8 mi
Schools provided by the listing agent
- Elementary: Pelham Oaks
- Middle: Pelham Park
- High: Pelham
Source: GALMLS. This data may not be complete. We recommend contacting the local school district to confirm school assignments for this home.
Get a cash offer in 3 minutes
Find out how much your home could sell for in as little as 3 minutes with a no-obligation cash offer.
Estimated market value$315,800
Get a cash offer in 3 minutes
Find out how much your home could sell for in as little as 3 minutes with a no-obligation cash offer.
Estimated market value
$315,800

