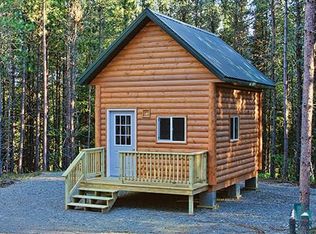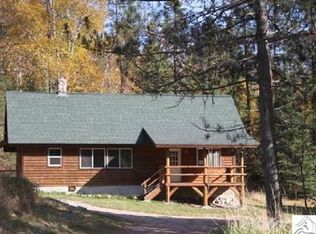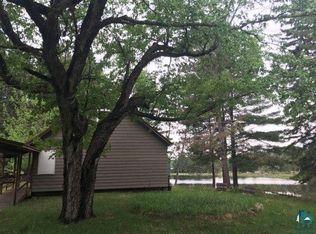Closed
$380,000
9330 Birch Lake Rd, Ely, MN 55731
3beds
2,517sqft
Single Family Residence
Built in 1950
4.27 Acres Lot
$364,900 Zestimate®
$151/sqft
$2,246 Estimated rent
Home value
$364,900
$332,000 - $401,000
$2,246/mo
Zestimate® history
Loading...
Owner options
Explore your selling options
What's special
Welcome to your curated lifestyle home - Where wilderness meets Modern Design - the fully equipped 3 bedroom, 2 bathroom home is nestled on a hilltop surrounded by 4.3 private acres of pristine Northwoods wilderness. Bordered directly by thousands of acres of Superior National Forest, this rare offering of a home is thoughtfully designed and professionally decorated blending modern comforts with rustic charm for a truly immersive and elevated living experience.
Whether you're seeking a peaceful year-round residence or a weekend retreat home, this one-of-a-kind property offers turn-key(everything included) in one of Minnesota's most scenic and storied regions.
Property Highlights:
* Fully Remodeled Home - modern kitchen with butcher block countertops, stainless steel appliances, updated bathrooms, new wood floors and tile throughout, new plumbing, electrical, roof, siding, windows and the list goes on and on.
*Professionally curated and designed - every space is styled with hand-selected furnishings and decor, delivering a unified and luxurious feel throughout
*High-quality windows throughout provide an abundance of natural light and allow panoramic views from every room.
*Modern Wood burning Fireplace - a sleek centerpiece offering both ambiance and supplemental warmth if needed.
*A two stall garage with multiple work benches and a full loft for additional storage.
* 4.3 Acres of Desirable Private Land - Quiet, wooded acreage with open potential for gardens, trails or expansion.
*Custom outdoor Sauna - Nestled among the trees, offering a classic Finnish-style experience under the stars.
*Located just 10 Minutes from beautiful Ely, MN - which is the gateway to the Boundary Waters Canoe Area and surrounded by the Superior National Forest, near two state parks, miles of trails and hundreds of lakes. Ely is renowned for its wilderness culture and small-town charm.
This isn't just a house - it's a Northwoods experience, ready to be lived. Enjoy coffee by the fireplace, afternoon hikes and evenings n the outdoor sauna under the Milky Way. Every inch of this home has been curated for comfort, beauty and functionality - all in harmony with its natural surrounding - waiting for you to come home. Original portion of the house built in 1950, with the two story addition being added in 1975.
Zillow last checked: 8 hours ago
Listing updated: June 30, 2025 at 07:59am
Listed by:
Debbie L Decker 763-482-4322,
Keller Williams Classic Rlty NW
Bought with:
NON-RMLS
Non-MLS
Source: NorthstarMLS as distributed by MLS GRID,MLS#: 6733544
Facts & features
Interior
Bedrooms & bathrooms
- Bedrooms: 3
- Bathrooms: 2
- Full bathrooms: 1
- 3/4 bathrooms: 1
Bedroom 1
- Level: Upper
- Area: 237.5 Square Feet
- Dimensions: 19x12.5
Bedroom 2
- Level: Upper
- Area: 165 Square Feet
- Dimensions: 15x11
Bathroom
- Level: Main
- Area: 54 Square Feet
- Dimensions: 9x6
Bathroom
- Level: Upper
- Area: 36 Square Feet
- Dimensions: 6x6
Dining room
- Level: Main
- Area: 125 Square Feet
- Dimensions: 12.5x10
Flex room
- Level: Main
- Area: 142.5 Square Feet
- Dimensions: 15x9.5
Kitchen
- Level: Main
- Area: 128.25 Square Feet
- Dimensions: 13.5x9.5
Laundry
- Level: Main
- Area: 37.5 Square Feet
- Dimensions: 5x7.5
Living room
- Level: Main
- Area: 228 Square Feet
- Dimensions: 19x12
Mud room
- Level: Main
- Area: 54 Square Feet
- Dimensions: 9x6
Other
- Level: Main
- Area: 65 Square Feet
- Dimensions: 5x13
Sitting room
- Level: Main
- Area: 144 Square Feet
- Dimensions: 16x9
Utility room
- Level: Main
- Area: 30 Square Feet
- Dimensions: 6x5
Heating
- Forced Air, Fireplace(s)
Cooling
- None
Appliances
- Included: Chandelier, Dishwasher, Dryer, Electric Water Heater, ENERGY STAR Qualified Appliances, Exhaust Fan, Freezer, Range, Refrigerator, Stainless Steel Appliance(s), Washer
Features
- Basement: None
- Number of fireplaces: 1
- Fireplace features: Insert, Living Room
Interior area
- Total structure area: 2,517
- Total interior livable area: 2,517 sqft
- Finished area above ground: 2,517
- Finished area below ground: 0
Property
Parking
- Total spaces: 5
- Parking features: Detached, Gravel
- Garage spaces: 2
- Uncovered spaces: 3
- Details: Garage Dimensions (20x24)
Accessibility
- Accessibility features: None
Features
- Levels: One and One Half
- Stories: 1
- Patio & porch: Patio
- Pool features: None
- Fencing: None
Lot
- Size: 4.27 Acres
- Features: Irregular Lot, Many Trees
Details
- Additional structures: Additional Garage, Sauna, Storage Shed
- Foundation area: 1491
- Additional parcels included: 610001000471
- Parcel number: 610001000255
- Zoning description: Residential-Single Family
- Other equipment: Fuel Tank - Owned
Construction
Type & style
- Home type: SingleFamily
- Property subtype: Single Family Residence
Materials
- Engineered Wood, Timber/Post & Beam, Concrete, Frame, Insulating Concrete Forms, Steel
- Roof: Age 8 Years or Less,Metal
Condition
- Age of Property: 75
- New construction: No
- Year built: 1950
Utilities & green energy
- Electric: 100 Amp Service, Power Company: Lake Country Power
- Gas: Propane, Wood
- Sewer: Septic System Compliant - Yes
- Water: Well
Community & neighborhood
Location
- Region: Ely
HOA & financial
HOA
- Has HOA: No
Other
Other facts
- Road surface type: Unimproved
Price history
| Date | Event | Price |
|---|---|---|
| 6/27/2025 | Sold | $380,000+3%$151/sqft |
Source: | ||
| 6/12/2025 | Pending sale | $369,000$147/sqft |
Source: | ||
| 6/11/2025 | Listed for sale | $369,000+427.1%$147/sqft |
Source: | ||
| 1/23/2024 | Sold | $70,000-39.1%$28/sqft |
Source: | ||
| 1/5/2024 | Pending sale | $115,000$46/sqft |
Source: | ||
Public tax history
| Year | Property taxes | Tax assessment |
|---|---|---|
| 2024 | $1,000 +3.1% | $156,900 +14.1% |
| 2023 | $970 -6.9% | $137,500 +9.2% |
| 2022 | $1,042 +12.5% | $125,900 +3.2% |
Find assessor info on the county website
Neighborhood: 55731
Nearby schools
GreatSchools rating
- 5/10Washington Elementary SchoolGrades: PK-5Distance: 7.7 mi
- 6/10Memorial Middle SchoolGrades: 6-8Distance: 7.7 mi
- 9/10Memorial SecondaryGrades: 9-12Distance: 7.7 mi
Get pre-qualified for a loan
At Zillow Home Loans, we can pre-qualify you in as little as 5 minutes with no impact to your credit score.An equal housing lender. NMLS #10287.


