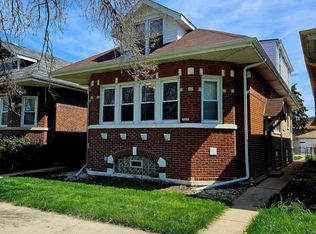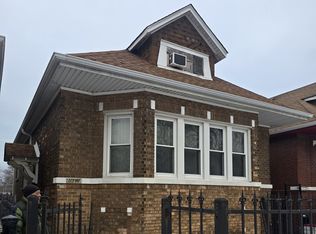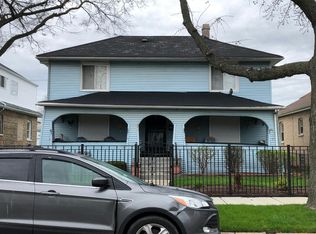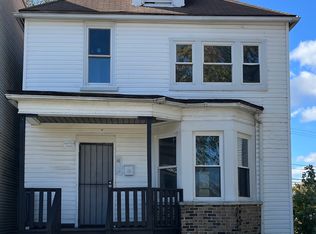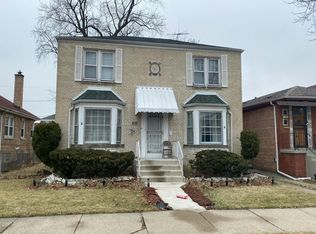Located in the sought after Brainard community this brick bungalow is an investors dream! The home is a spacious all brick bungalow where majority of the "Hard Work" has been completed. The home has been stripped and framed out with some electric ran, vent work ran and mechanics installed. The current layout offers 5 bedrooms, 3 bathrooms, large open kitchen area, octagon living room with decorative fire place and the home is ready to be put back together! The basement offers high ceiling and is also framed out to have a finished layout, the home is a blank canvas waiting to be put back together! There is a ton of equity upside for this home, a 2 car garage and an ideal location make this a hard property to overlook! Get inside today to appreciate all this home has to offer!
Pending
$119,900
9331 S Racine Ave, Chicago, IL 60620
5beds
2,800sqft
Est.:
Single Family Residence
Built in 1926
3,750 Square Feet Lot
$-- Zestimate®
$43/sqft
$-- HOA
What's special
Decorative fire placeSpacious all brick bungalowLarge open kitchen area
- 172 days |
- 34 |
- 1 |
Zillow last checked: 8 hours ago
Listing updated: October 29, 2025 at 03:52pm
Listing courtesy of:
Ryan Smith 708-497-2538,
RE/MAX Premier
Source: MRED as distributed by MLS GRID,MLS#: 12432507
Facts & features
Interior
Bedrooms & bathrooms
- Bedrooms: 5
- Bathrooms: 3
- Full bathrooms: 3
Rooms
- Room types: Bedroom 5
Primary bedroom
- Level: Second
- Area: 240 Square Feet
- Dimensions: 20X12
Bedroom 2
- Level: Second
- Area: 168 Square Feet
- Dimensions: 12X14
Bedroom 3
- Level: Main
- Area: 144 Square Feet
- Dimensions: 12X12
Bedroom 4
- Level: Main
- Area: 120 Square Feet
- Dimensions: 12X10
Bedroom 5
- Level: Basement
- Area: 168 Square Feet
- Dimensions: 14X12
Dining room
- Level: Main
- Area: 168 Square Feet
- Dimensions: 12X14
Family room
- Level: Basement
- Area: 280 Square Feet
- Dimensions: 14X20
Kitchen
- Level: Main
- Area: 192 Square Feet
- Dimensions: 12X16
Living room
- Level: Main
- Area: 208 Square Feet
- Dimensions: 13X16
Heating
- Natural Gas
Cooling
- None
Features
- Basement: Partially Finished,Full
Interior area
- Total structure area: 0
- Total interior livable area: 2,800 sqft
Property
Parking
- Total spaces: 2
- Parking features: Detached, Garage
- Garage spaces: 2
Accessibility
- Accessibility features: No Disability Access
Features
- Stories: 1.5
Lot
- Size: 3,750 Square Feet
- Dimensions: 30 X 125
Details
- Parcel number: 25054130110000
- Special conditions: Real Estate Owned
Construction
Type & style
- Home type: SingleFamily
- Architectural style: Bungalow
- Property subtype: Single Family Residence
Materials
- Brick
Condition
- New construction: No
- Year built: 1926
Utilities & green energy
- Sewer: Public Sewer
- Water: Lake Michigan, Public
Community & HOA
HOA
- Services included: None
Location
- Region: Chicago
Financial & listing details
- Price per square foot: $43/sqft
- Tax assessed value: $119,990
- Annual tax amount: $2,538
- Date on market: 7/29/2025
- Ownership: Fee Simple
Foreclosure details
Estimated market value
Not available
Estimated sales range
Not available
Not available
Price history
Price history
| Date | Event | Price |
|---|---|---|
| 3/10/2025 | Listing removed | $135,900$49/sqft |
Source: | ||
| 3/18/2024 | Contingent | $135,900$49/sqft |
Source: | ||
| 3/8/2024 | Listed for sale | $135,900-17.6%$49/sqft |
Source: | ||
| 3/7/2024 | Listing removed | -- |
Source: | ||
| 3/5/2024 | Listed for sale | $165,000$59/sqft |
Source: | ||
Public tax history
Public tax history
| Year | Property taxes | Tax assessment |
|---|---|---|
| 2023 | $2,538 +2.5% | $11,999 |
| 2022 | $2,475 +460.5% | $11,999 |
| 2021 | $442 -3.1% | $11,999 -17.3% |
Find assessor info on the county website
BuyAbility℠ payment
Est. payment
$706/mo
Principal & interest
$465
Property taxes
$199
Home insurance
$42
Climate risks
Neighborhood: Brainerd
Nearby schools
GreatSchools rating
- 4/10Jackson M Elementary SchoolGrades: PK-8Distance: 0.7 mi
- 1/10Corliss High SchoolGrades: 9-12Distance: 2.9 mi
Schools provided by the listing agent
- District: 299
Source: MRED as distributed by MLS GRID. This data may not be complete. We recommend contacting the local school district to confirm school assignments for this home.
- Loading
