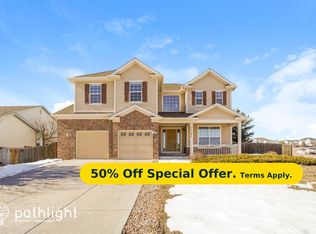Sold for $410,000
Zestimate®
$410,000
9332 Bethpage Rd, Peyton, CO 80831
3beds
1,632sqft
Single Family Residence
Built in 2004
7,858.22 Square Feet Lot
$410,000 Zestimate®
$251/sqft
$2,097 Estimated rent
Home value
$410,000
$390,000 - $431,000
$2,097/mo
Zestimate® history
Loading...
Owner options
Explore your selling options
What's special
Welcome to your next dream home—where comfort, style, and functionality come together in perfect harmony! From the moment you step inside, you'll be greeted by an open and airy floor plan that immediately feels like home. The spacious living room offers a warm and inviting atmosphere, complete with a cozy gas fireplace featuring a newer blower and elegant top-down/bottom-up blinds—perfect for relaxing evenings or lively gatherings. The heart of the home is the beautifully updated kitchen, a true chef’s delight. With an abundance of cabinets, generous granite countertops, painted cabinetry with crown molding, and luxury vinyl plank flooring, it’s designed for both everyday living and effortless entertaining. The adjacent dining area is roomy and welcoming, making it ideal for hosting family dinners or special celebrations. Upstairs, you'll find three well-appointed bedrooms, including a serene master suite with a vaulted ceiling, walk-in closet, room-darkening blinds, and a private bathroom boasting a double vanity. The secondary bedrooms share a convenient Jack-and-Jill bathroom, and there’s even a built-in desk nook and upper-level laundry for added practicality. This home is loaded with thoughtful updates: newer carpet on the main level, some fresh interior paint, newer exterior paint, a new roof (2021), and a new water heater with a circulating pump (2024) for instant hot water. A storage shed, washer & dryer, refrigerator, and both front porch swings are all included. And when you're ready for a little fun, take advantage of the two community recreation centers, each with a pool and more. Don’t miss your chance to call this warm, inviting, and well-cared-for house your home. Come see it today—you’ll feel right at home the moment you walk in!
Zillow last checked: 8 hours ago
Listing updated: February 11, 2026 at 07:22am
Listed by:
Gordon Dean GRI 719-271-0852,
REMAX PROPERTIES,
Amy Dean 719-210-2932
Bought with:
Caroline Lloyd C2EX
Double L Realty
Source: Pikes Peak MLS,MLS#: 8972519
Facts & features
Interior
Bedrooms & bathrooms
- Bedrooms: 3
- Bathrooms: 3
- Full bathrooms: 2
- 1/2 bathrooms: 1
Other
- Level: Upper
- Area: 169 Square Feet
- Dimensions: 13 x 13
Heating
- Forced Air
Cooling
- Ceiling Fan(s)
Features
- Has basement: No
Interior area
- Total structure area: 1,632
- Total interior livable area: 1,632 sqft
- Finished area above ground: 1,632
- Finished area below ground: 0
Property
Parking
- Total spaces: 2
- Parking features: Attached
- Attached garage spaces: 2
Features
- Levels: Two
- Stories: 2
Lot
- Size: 7,858 sqft
- Features: Level
Details
- Additional structures: Storage
- Parcel number: 4231114009
Construction
Type & style
- Home type: SingleFamily
- Property subtype: Single Family Residence
Materials
- Masonite, Frame
- Foundation: Slab
- Roof: Composite Shingle
Condition
- Existing Home
- New construction: No
- Year built: 2004
Utilities & green energy
- Water: Municipal
- Utilities for property: Electricity Available
Community & neighborhood
Location
- Region: Peyton
HOA & financial
HOA
- Has HOA: Yes
- HOA fee: $100 annually
Other
Other facts
- Listing terms: Cash,Conventional,FHA,VA Loan
Price history
| Date | Event | Price |
|---|---|---|
| 2/11/2026 | Sold | $410,000$251/sqft |
Source: | ||
| 1/11/2026 | Pending sale | $410,000$251/sqft |
Source: | ||
| 12/31/2025 | Price change | $410,000-2.4%$251/sqft |
Source: | ||
| 10/18/2025 | Price change | $420,000-1.2%$257/sqft |
Source: | ||
| 9/9/2025 | Price change | $425,000-0.9%$260/sqft |
Source: | ||
Public tax history
| Year | Property taxes | Tax assessment |
|---|---|---|
| 2024 | $1,635 +18.7% | $28,360 |
| 2023 | $1,377 -9% | $28,360 +42.9% |
| 2022 | $1,514 | $19,840 -2.8% |
Find assessor info on the county website
Neighborhood: 80831
Nearby schools
GreatSchools rating
- 7/10Woodmen Hills Elementary SchoolGrades: PK-5Distance: 1 mi
- 5/10Falcon Middle SchoolGrades: 6-8Distance: 1.3 mi
- 5/10Falcon High SchoolGrades: 9-12Distance: 1.5 mi
Schools provided by the listing agent
- District: District 49
Source: Pikes Peak MLS. This data may not be complete. We recommend contacting the local school district to confirm school assignments for this home.
Get a cash offer in 3 minutes
Find out how much your home could sell for in as little as 3 minutes with a no-obligation cash offer.
Estimated market value$410,000
Get a cash offer in 3 minutes
Find out how much your home could sell for in as little as 3 minutes with a no-obligation cash offer.
Estimated market value
$410,000
