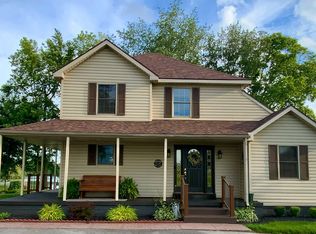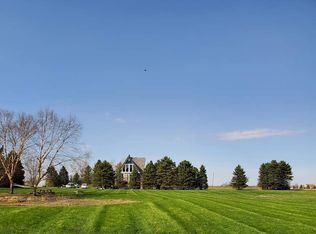Don't miss your chance to own a great mini farm on the north side of Prairie Creek Reservoir! This property has everything you are looking for. Almost 3 1/2 acres, 3 amazing outbuildings, beautiful views out every window and a charming updated farm home. Inside you will find a spacious living room with vaulted ceiling that is open to the updated kitchen and dining area. Enjoy the convenience of 1 bedroom and 1 full bath on the main level. Upstairs you will find the master bedroom with a covered balcony that overlooks the scenic landscape and magnificent sunrise! Two additional bedrooms are also upstairs along with a nice loft and full bath. The attractive exterior has a unique stone wrap, huge back patio and covered front porch for outdoor living. Only 1/2 mile to the north shore of the Reservoir, close to the Cardinal Greenway, and the perfect location for lots of family fun! 1 car detached garage + 2 barns with overhead doors. Great for RV storage, animals, workshop, ect., large loft and milk house.
This property is off market, which means it's not currently listed for sale or rent on Zillow. This may be different from what's available on other websites or public sources.


