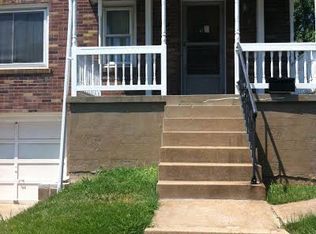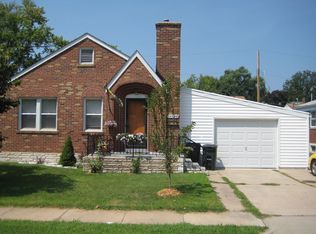Closed
Listing Provided by:
Heather T Lewis 314-749-8686,
Gateway Real Estate
Bought with: RE/MAX Results
Price Unknown
9335 Mackenzie Rd, Saint Louis, MO 63123
1beds
905sqft
Single Family Residence
Built in 1938
4,138.2 Square Feet Lot
$177,100 Zestimate®
$--/sqft
$1,046 Estimated rent
Home value
$177,100
$168,000 - $186,000
$1,046/mo
Zestimate® history
Loading...
Owner options
Explore your selling options
What's special
Charming 1 bedroom home has an open floor plan with formal dining, wood floors, fresh paint, some updated light fixtures & windows, updated HVAC, panel box, and water heater with expansion tank, and updated plumbing stack/lateral line. Granite counter tops in the kitchen with stainless steel refrigerator that stays with the home! The basement is unfinished but has hard wired baseboard heat, walk out, and is ready for your finishing touches. Huge sunroom off the back offers a relaxing space for hanging out with family and friends with plenty of natural sunlight over looking the level fenced back yard, and plenty of room for a home office. Great neighborhood and located in sought after Affton schools! Additional Rooms: Sun Room
Zillow last checked: 8 hours ago
Listing updated: April 28, 2025 at 05:06pm
Listing Provided by:
Heather T Lewis 314-749-8686,
Gateway Real Estate
Bought with:
Krista Hartmann, 2014038071
RE/MAX Results
Source: MARIS,MLS#: 23032255 Originating MLS: Southern Gateway Association of REALTORS
Originating MLS: Southern Gateway Association of REALTORS
Facts & features
Interior
Bedrooms & bathrooms
- Bedrooms: 1
- Bathrooms: 1
- Full bathrooms: 1
- Main level bathrooms: 1
- Main level bedrooms: 1
Bedroom
- Features: Floor Covering: Carpeting
- Level: Main
- Area: 132
- Dimensions: 12x11
Dining room
- Features: Floor Covering: Wood
- Level: Main
- Area: 121
- Dimensions: 11x11
Kitchen
- Features: Floor Covering: Laminate
- Level: Main
- Area: 121
- Dimensions: 11x11
Living room
- Features: Floor Covering: Wood
- Level: Main
- Area: 165
- Dimensions: 15x11
Sunroom
- Features: Floor Covering: Carpeting
- Level: Main
- Area: 154
- Dimensions: 22x7
Heating
- Natural Gas, Forced Air
Cooling
- Ceiling Fan(s), Central Air, Electric
Appliances
- Included: Gas Water Heater, Dishwasher, Gas Range, Gas Oven, Refrigerator, Stainless Steel Appliance(s)
Features
- Granite Counters, Solid Surface Countertop(s), Separate Dining, Open Floorplan, Entrance Foyer
- Flooring: Carpet, Hardwood
- Windows: Stained Glass
- Basement: Full,Unfinished,Walk-Out Access
- Has fireplace: No
- Fireplace features: None
Interior area
- Total structure area: 905
- Total interior livable area: 905 sqft
- Finished area above ground: 826
- Finished area below ground: 826
Property
Parking
- Parking features: Off Street
Features
- Levels: One
- Patio & porch: Covered
Lot
- Size: 4,138 sqft
- Features: Level
Details
- Parcel number: 26J530050
- Special conditions: Standard
Construction
Type & style
- Home type: SingleFamily
- Architectural style: Traditional,Ranch
- Property subtype: Single Family Residence
Materials
- Brick Veneer, Stone Veneer
Condition
- Year built: 1938
Utilities & green energy
- Sewer: Public Sewer
- Water: Public
Community & neighborhood
Security
- Security features: Smoke Detector(s)
Location
- Region: Saint Louis
- Subdivision: Gravois View
Other
Other facts
- Listing terms: Cash,Conventional,FHA,VA Loan
- Ownership: Private
- Road surface type: Concrete
Price history
| Date | Event | Price |
|---|---|---|
| 6/30/2023 | Sold | -- |
Source: | ||
| 6/14/2023 | Pending sale | $159,900$177/sqft |
Source: | ||
| 6/9/2023 | Listed for sale | $159,900-5.4%$177/sqft |
Source: | ||
| 7/12/2022 | Sold | -- |
Source: | ||
| 5/31/2022 | Pending sale | $169,000$187/sqft |
Source: | ||
Public tax history
| Year | Property taxes | Tax assessment |
|---|---|---|
| 2024 | $2,311 +3.4% | $28,370 |
| 2023 | $2,235 +9.6% | $28,370 +28.1% |
| 2022 | $2,038 +9.5% | $22,150 |
Find assessor info on the county website
Neighborhood: 63123
Nearby schools
GreatSchools rating
- NAMesnier Primary SchoolGrades: PK-2Distance: 0.8 mi
- 7/10Rogers Middle SchoolGrades: 6-8Distance: 1.7 mi
- 4/10Affton High SchoolGrades: 9-12Distance: 0.7 mi
Schools provided by the listing agent
- Elementary: Gotsch Intermediate School
- Middle: Rogers Middle
- High: Affton High
Source: MARIS. This data may not be complete. We recommend contacting the local school district to confirm school assignments for this home.
Get a cash offer in 3 minutes
Find out how much your home could sell for in as little as 3 minutes with a no-obligation cash offer.
Estimated market value
$177,100
Get a cash offer in 3 minutes
Find out how much your home could sell for in as little as 3 minutes with a no-obligation cash offer.
Estimated market value
$177,100

