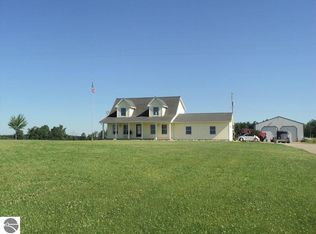Sold for $380,000
$380,000
9338 S Alger Rd, Perrinton, MI 48871
4beds
2,180sqft
Single Family Residence
Built in 2009
12.04 Acres Lot
$325,100 Zestimate®
$174/sqft
$2,347 Estimated rent
Home value
$325,100
$257,000 - $393,000
$2,347/mo
Zestimate® history
Loading...
Owner options
Explore your selling options
What's special
Welcome to 9338 S. Alger Road! Built in 2009, this 4-bedroom, 2-bath ranch home is situated on 12.04 acres in the desirable Fulton School District, perfect for hunting or simply enjoying the wildlife. The home features a spacious living area and kitchen, along with a large, beautifully tiled walk-in shower attached to the master bedroom. This home is completely handicap accessible with wider doorways and hallways. Additionally, the property includes a 24x24 pole barn, providing extra space for lawn equipment, outdoor entertainment toys, and hunting gear for this wonderful hunting property.
Zillow last checked: 8 hours ago
Listing updated: December 06, 2024 at 02:11pm
Listed by:
Marci Browne CELL:989-620-1027,
AMERICA'S CHOICE REALTY LLC 989-875-5148,
Cheryl Reeves 989-388-3121,
AMERICA'S CHOICE REALTY LLC
Bought with:
Patti Warnke, 6501403010
Patti Warnke Real Estate Group
Source: NGLRMLS,MLS#: 1925062
Facts & features
Interior
Bedrooms & bathrooms
- Bedrooms: 4
- Bathrooms: 2
- Full bathrooms: 2
- Main level bathrooms: 2
- Main level bedrooms: 4
Primary bedroom
- Level: Main
- Area: 252.72
- Dimensions: 15.6 x 16.2
Bedroom 2
- Level: Main
- Area: 111
- Dimensions: 10 x 11.1
Bedroom 3
- Level: Main
- Area: 123
- Dimensions: 10 x 12.3
Bedroom 4
- Level: Main
- Area: 206.21
- Dimensions: 12.8 x 16.11
Primary bathroom
- Features: Private
Dining room
- Level: Main
Kitchen
- Level: Main
- Area: 258
- Dimensions: 21.5 x 12
Living room
- Level: Main
- Area: 380.08
- Dimensions: 20.11 x 18.9
Heating
- Forced Air, Propane
Cooling
- Central Air
Appliances
- Included: Refrigerator, Oven/Range, Dishwasher, Water Softener Owned, Washer, Dryer, Oven, Exhaust Fan, Propane Water Heater
- Laundry: Main Level
Features
- Walk-In Closet(s), Pantry, Granite Counters, Mud Room, Ceiling Fan(s), Cable TV, High Speed Internet
- Flooring: Laminate, Tile
- Has fireplace: No
- Fireplace features: None
Interior area
- Total structure area: 2,180
- Total interior livable area: 2,180 sqft
- Finished area above ground: 2,180
- Finished area below ground: 0
Property
Parking
- Total spaces: 2
- Parking features: Attached, Garage Door Opener, Concrete Floors, Gravel
- Attached garage spaces: 2
Accessibility
- Accessibility features: Accessible Doors, Accessible Hallway(s), Accessible Entrance, Roll-In Shower, Raised Toilet, Bathroom Sink, Accessible Kitchen, Levered Door Knobs, Handicap Access
Features
- Levels: One
- Stories: 1
- Patio & porch: Patio, Covered
- Exterior features: Sidewalk, Rain Gutters
- Has spa: Yes
- Spa features: Bath
- Waterfront features: None
Lot
- Size: 12.04 Acres
- Dimensions: 368 x 407 x 283 x 464 x 339 x 165
- Features: Wooded, Landscaped, Metes and Bounds
Details
- Additional structures: Pole Building(s)
- Parcel number: 0502100255&0502100251
- Zoning description: Residential
Construction
Type & style
- Home type: SingleFamily
- Property subtype: Single Family Residence
Materials
- Frame, Vinyl Siding
- Foundation: Slab
- Roof: Asphalt
Condition
- New construction: No
- Year built: 2009
Utilities & green energy
- Sewer: Private Sewer
- Water: Private
Green energy
- Energy efficient items: Not Applicable
- Water conservation: Not Applicable
Community & neighborhood
Security
- Security features: Smoke Detector(s)
Community
- Community features: None
Location
- Region: Perrinton
- Subdivision: NONE
HOA & financial
HOA
- Services included: None
Other
Other facts
- Listing agreement: Exclusive Right Sell
- Price range: $380K - $380K
- Listing terms: Conventional,Cash,FHA,MSHDA,VA Loan
- Ownership type: Private Owner
- Road surface type: Asphalt
Price history
| Date | Event | Price |
|---|---|---|
| 12/6/2024 | Sold | $380,000-4.8%$174/sqft |
Source: | ||
| 8/20/2024 | Price change | $399,000-6.1%$183/sqft |
Source: | ||
| 8/8/2024 | Price change | $425,000-5.6%$195/sqft |
Source: | ||
| 7/23/2024 | Listed for sale | $450,000+50%$206/sqft |
Source: | ||
| 9/28/2022 | Sold | $300,000-3.2%$138/sqft |
Source: RE/MAX of Michigan Solds #268280_48871 Report a problem | ||
Public tax history
| Year | Property taxes | Tax assessment |
|---|---|---|
| 2025 | $679 +41.4% | $18,200 |
| 2024 | $480 | $18,200 +5.2% |
| 2023 | -- | $17,300 +1.8% |
Find assessor info on the county website
Neighborhood: 48871
Nearby schools
GreatSchools rating
- 6/10Fulton Elementary SchoolGrades: PK-5Distance: 2.9 mi
- 6/10Fulton Middle SchoolGrades: 6-8Distance: 2.9 mi
- 6/10Fulton High SchoolGrades: 9-12Distance: 2.9 mi
Schools provided by the listing agent
- District: Fulton Schools
Source: NGLRMLS. This data may not be complete. We recommend contacting the local school district to confirm school assignments for this home.
Get pre-qualified for a loan
At Zillow Home Loans, we can pre-qualify you in as little as 5 minutes with no impact to your credit score.An equal housing lender. NMLS #10287.
