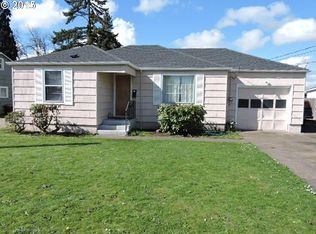Sold
$400,000
934 25th St, Springfield, OR 97477
3beds
1,272sqft
Residential, Single Family Residence
Built in 1948
0.26 Acres Lot
$424,200 Zestimate®
$314/sqft
$1,793 Estimated rent
Home value
$424,200
$403,000 - $445,000
$1,793/mo
Zestimate® history
Loading...
Owner options
Explore your selling options
What's special
Come see this nicely maintained, charming late 1940's-built home with modern updates. Coved ceilings and original hardwood flooring run through the living room and two bedrooms. Completely new heating system, heat-pump, and ducting three years ago. The fully remodeled kitchen boasts granite counters, custom cabinets, stainless-steel appliances, & tile flooring. The primary bedroom includes an updated bathroom with custom cabinets and tile shower. Either of the other bedrooms could be a great home office as one has French Doors and the other a built-in desk and murphy bed. The garage was completely insulated, with new sheetrock, door, and opener. Above the garage is an additional 13'x10' room that could be used for storage, another bedroom, etc. Enjoy indoor outdoor living on the fully enclosed, 15'x11' covered back patio that is great for entertaining. Next to it sits an 8'x8' BBQ shack. Further out back is the spacious yard with mature and diverse landscaping including mimosa, Asian plum, and bay laurel trees. It also has two storage buildings, one 11'x16' with power that could possibly be a small workshop, and the other 11'x10', with a concrete floor. Fully fenced and areas for gardening, etc. The Southside of the house has an area large enough for possible small trailer/boat parking. Close to shopping and McKenzie Willamette Medical Center. Home backs up to Maple Elementary School.
Zillow last checked: 8 hours ago
Listing updated: August 31, 2023 at 06:40am
Listed by:
Kelly Chin 541-505-9907,
R & R Properties of Eugene LLC
Bought with:
Erica Seckler, 201217446
Coldwell Banker Professional Group
Source: RMLS (OR),MLS#: 23400502
Facts & features
Interior
Bedrooms & bathrooms
- Bedrooms: 3
- Bathrooms: 2
- Full bathrooms: 2
- Main level bathrooms: 2
Primary bedroom
- Features: Bathroom, Ceiling Fan, Laminate Flooring
- Level: Main
- Area: 187
- Dimensions: 17 x 11
Bedroom 2
- Features: French Doors, Hardwood Floors
- Level: Main
- Area: 154
- Dimensions: 14 x 11
Bedroom 3
- Features: Builtin Features, Hardwood Floors
- Level: Main
- Area: 110
- Dimensions: 11 x 10
Dining room
- Features: Sliding Doors, Tile Floor
- Level: Main
- Area: 60
- Dimensions: 10 x 6
Kitchen
- Features: Microwave, Pantry, Free Standing Range, Free Standing Refrigerator, Granite, Tile Floor
- Level: Main
- Area: 100
- Width: 10
Living room
- Features: Ceiling Fan, Coved, Hardwood Floors
- Level: Main
- Area: 228
- Dimensions: 19 x 12
Heating
- Forced Air
Cooling
- Heat Pump
Appliances
- Included: Dishwasher, Free-Standing Range, Free-Standing Refrigerator, Microwave, Stainless Steel Appliance(s), Electric Water Heater
- Laundry: Laundry Room
Features
- Ceiling Fan(s), Granite, Built-in Features, Pantry, Coved, Bathroom
- Flooring: Hardwood, Tile, Laminate
- Doors: French Doors, Sliding Doors
- Windows: Vinyl Frames
- Basement: Crawl Space
Interior area
- Total structure area: 1,272
- Total interior livable area: 1,272 sqft
Property
Parking
- Total spaces: 1
- Parking features: Driveway, On Street, Attached
- Attached garage spaces: 1
- Has uncovered spaces: Yes
Accessibility
- Accessibility features: Minimal Steps, One Level, Accessibility
Features
- Levels: One
- Stories: 1
- Patio & porch: Patio
- Exterior features: Garden, Yard
- Fencing: Fenced
Lot
- Size: 0.26 Acres
- Features: Level, Trees, Sprinkler, SqFt 10000 to 14999
Details
- Additional structures: ToolShed
- Parcel number: 0318681
- Zoning: LD
Construction
Type & style
- Home type: SingleFamily
- Architectural style: Cottage
- Property subtype: Residential, Single Family Residence
Materials
- Wood Siding
- Roof: Composition
Condition
- Approximately
- New construction: No
- Year built: 1948
Utilities & green energy
- Sewer: Public Sewer
- Water: Public
- Utilities for property: Cable Connected
Community & neighborhood
Location
- Region: Springfield
Other
Other facts
- Listing terms: Cash,Conventional
- Road surface type: Concrete, Paved
Price history
| Date | Event | Price |
|---|---|---|
| 8/31/2023 | Sold | $400,000-2.4%$314/sqft |
Source: | ||
| 8/6/2023 | Pending sale | $410,000$322/sqft |
Source: | ||
| 8/2/2023 | Listed for sale | $410,000$322/sqft |
Source: | ||
| 7/28/2023 | Pending sale | $410,000$322/sqft |
Source: | ||
| 7/21/2023 | Listed for sale | $410,000+247.5%$322/sqft |
Source: | ||
Public tax history
| Year | Property taxes | Tax assessment |
|---|---|---|
| 2025 | $2,550 -17.2% | $170,615 +3% |
| 2024 | $3,078 +4.4% | $165,646 +3% |
| 2023 | $2,947 +3.4% | $160,822 +3% |
Find assessor info on the county website
Neighborhood: 97477
Nearby schools
GreatSchools rating
- 1/10Maple Elementary SchoolGrades: K-5Distance: 0.1 mi
- 5/10Briggs Middle SchoolGrades: 6-8Distance: 1.2 mi
- 4/10Springfield High SchoolGrades: 9-12Distance: 1.2 mi
Schools provided by the listing agent
- Elementary: Maple
- Middle: Briggs
- High: Springfield
Source: RMLS (OR). This data may not be complete. We recommend contacting the local school district to confirm school assignments for this home.
Get pre-qualified for a loan
At Zillow Home Loans, we can pre-qualify you in as little as 5 minutes with no impact to your credit score.An equal housing lender. NMLS #10287.
Sell for more on Zillow
Get a Zillow Showcase℠ listing at no additional cost and you could sell for .
$424,200
2% more+$8,484
With Zillow Showcase(estimated)$432,684
