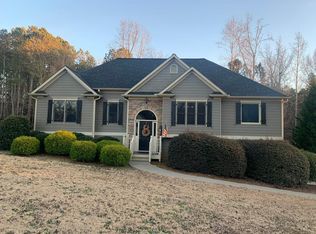Closed
$510,000
934 Cable Rd, Waleska, GA 30183
4beds
2,161sqft
Single Family Residence, Residential
Built in 2004
1.01 Acres Lot
$516,300 Zestimate®
$236/sqft
$2,511 Estimated rent
Home value
$516,300
$480,000 - $552,000
$2,511/mo
Zestimate® history
Loading...
Owner options
Explore your selling options
What's special
BRAND NEW LISTING WITH A 4 CAR GARAGE! Need extra garage space? This one has a 4 car garage and the house garage has a space to fit your big suv or extended truck! Specialty coating on all garage floors. New exterior paint, newer roof, newer hvac & newer water heater. Composite decking on front porch and rear screen porch. Less maintenance and it's beautiful. All the big ticket items have been replaced already. From the moment you pull up, you will know this is the one. Step inside onto real hardwood floors that travel through out the main and tile in the kitchen and bathrooms. Soaring ceilings in the family and dining room. Split bedroom plan and wait until you see the back screen porch and back yard! This will be your favorite spot for sure. Level and fenced backyard and the property goes way past the rear fence! Terrace level has a huge 4th bedroom or rec room and half bath. Large storage area in the unfinished room. Work bench area and space for motorcycles or toys. This home has been well cared for and it shows!
Zillow last checked: 8 hours ago
Listing updated: June 21, 2024 at 02:00am
Listing Provided by:
DAWN SAMS,
Atlanta Communities 770-893-8835
Bought with:
Melissa Bailey, 406033
RE/MAX Town and Country
Source: FMLS GA,MLS#: 7377087
Facts & features
Interior
Bedrooms & bathrooms
- Bedrooms: 4
- Bathrooms: 3
- Full bathrooms: 2
- 1/2 bathrooms: 1
- Main level bathrooms: 2
- Main level bedrooms: 3
Primary bedroom
- Features: Master on Main, Split Bedroom Plan
- Level: Master on Main, Split Bedroom Plan
Bedroom
- Features: Master on Main, Split Bedroom Plan
Primary bathroom
- Features: Double Vanity, Separate Tub/Shower
Dining room
- Features: Open Concept, Separate Dining Room
Kitchen
- Features: Breakfast Room, Cabinets Stain, Eat-in Kitchen, Laminate Counters, Pantry
Heating
- Central, Electric, Forced Air
Cooling
- Ceiling Fan(s), Central Air, Electric
Appliances
- Included: Dishwasher, Electric Range, Electric Water Heater, Microwave
- Laundry: Laundry Room, Main Level
Features
- Entrance Foyer, High Ceilings 9 ft Main, High Speed Internet, Tray Ceiling(s), Vaulted Ceiling(s), Walk-In Closet(s)
- Flooring: Ceramic Tile, Hardwood
- Windows: Double Pane Windows
- Basement: Daylight,Driveway Access,Exterior Entry,Finished,Finished Bath,Interior Entry
- Number of fireplaces: 1
- Fireplace features: Factory Built, Family Room, Gas Log, Gas Starter
- Common walls with other units/homes: No Common Walls
Interior area
- Total structure area: 2,161
- Total interior livable area: 2,161 sqft
- Finished area above ground: 1,675
- Finished area below ground: 486
Property
Parking
- Total spaces: 4
- Parking features: Detached, Drive Under Main Level, Garage, Garage Door Opener, Garage Faces Side
- Attached garage spaces: 4
Accessibility
- Accessibility features: None
Features
- Levels: One
- Stories: 1
- Patio & porch: Deck, Enclosed, Front Porch, Screened
- Exterior features: Private Yard, Storage
- Pool features: None
- Spa features: None
- Fencing: Back Yard,Fenced
- Has view: Yes
- View description: Trees/Woods
- Waterfront features: None
- Body of water: None
Lot
- Size: 1.01 Acres
- Features: Back Yard, Front Yard, Landscaped, Level, Private, Wooded
Details
- Additional structures: Garage(s)
- Parcel number: 14N02B 009
- Other equipment: None
- Horse amenities: None
Construction
Type & style
- Home type: SingleFamily
- Architectural style: Ranch
- Property subtype: Single Family Residence, Residential
Materials
- Cement Siding, Stone
- Foundation: Concrete Perimeter
- Roof: Composition
Condition
- Resale
- New construction: No
- Year built: 2004
Utilities & green energy
- Electric: None
- Sewer: Septic Tank
- Water: Public
- Utilities for property: Cable Available
Green energy
- Energy efficient items: HVAC, Windows
- Energy generation: None
Community & neighborhood
Security
- Security features: Smoke Detector(s)
Community
- Community features: Homeowners Assoc, Street Lights
Location
- Region: Waleska
- Subdivision: Brookwood
HOA & financial
HOA
- Has HOA: Yes
- HOA fee: $200 annually
- Association phone: 770-451-8171
Other
Other facts
- Road surface type: Asphalt
Price history
| Date | Event | Price |
|---|---|---|
| 6/17/2024 | Sold | $510,000-1%$236/sqft |
Source: | ||
| 6/7/2024 | Pending sale | $515,000$238/sqft |
Source: | ||
| 5/17/2024 | Contingent | $515,000$238/sqft |
Source: | ||
| 5/10/2024 | Price change | $515,000-1.9%$238/sqft |
Source: | ||
| 4/29/2024 | Listed for sale | $525,000+165.2%$243/sqft |
Source: | ||
Public tax history
| Year | Property taxes | Tax assessment |
|---|---|---|
| 2024 | $864 +1.3% | $156,520 +5.7% |
| 2023 | $853 +6.8% | $148,040 +12.3% |
| 2022 | $799 +5.3% | $131,880 +27.8% |
Find assessor info on the county website
Neighborhood: 30183
Nearby schools
GreatSchools rating
- 6/10R. M. Moore Elementary SchoolGrades: PK-5Distance: 2.7 mi
- 7/10Teasley Middle SchoolGrades: 6-8Distance: 4.7 mi
- 7/10Cherokee High SchoolGrades: 9-12Distance: 5.5 mi
Schools provided by the listing agent
- Elementary: R.M. Moore
- Middle: Teasley
- High: Cherokee
Source: FMLS GA. This data may not be complete. We recommend contacting the local school district to confirm school assignments for this home.
Get a cash offer in 3 minutes
Find out how much your home could sell for in as little as 3 minutes with a no-obligation cash offer.
Estimated market value
$516,300
Get a cash offer in 3 minutes
Find out how much your home could sell for in as little as 3 minutes with a no-obligation cash offer.
Estimated market value
$516,300
