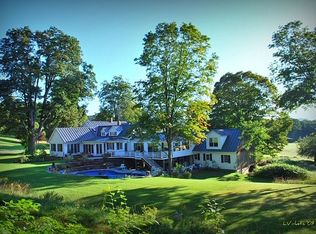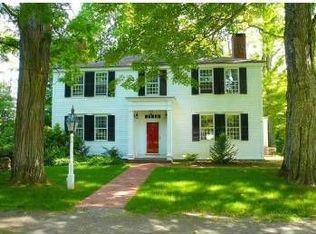Closed
Listed by:
Stephanie Peduzzi-Baker,
Brattleboro Area Realty 802-257-1335
Bought with: Brattleboro Area Realty
$480,000
934 East West Road, Dummerston, VT 05346
3beds
2,400sqft
Single Family Residence
Built in 1811
3.5 Acres Lot
$487,000 Zestimate®
$200/sqft
$3,152 Estimated rent
Home value
$487,000
$414,000 - $560,000
$3,152/mo
Zestimate® history
Loading...
Owner options
Explore your selling options
What's special
Ahhhhh Dummerston! An enchanting 3 bedroom/3 bath classic historic Cape on 3.5 glorious and lush Vermont acres in the heart of Dummerston Center's rolling hills. Impressive attributes include the original wide pine wood floors and exposed beams, appealing custom cabinetry with butcher block countertops in the kitchen, a handsome period hearth and fireplace in the large living room, three cozy wood-stoves throughout, a ground floor washer/dryer and bedroom, a gorgeous and private fieldstone patio just off the dining room's new french doors, extra room for an office, established organic, fenced-in gardens for food or flower growing, extensive fruit trees and berry bushes and an heirloom apple orchard to name a few. Have dinner and watch a variety of birds in the vibrant garden this summer on your lovely screened-in porch just off the dining room- completely magical. Several outbuildings including garden shed and a large two bay wood storing shed. This property is in an easily accessible location; and you still will appreciate this private country setting with kind and friendly neighbors. All of this and you are less than 15 minutes to downtown Brattleboro. Make your appointment today and come take a look at what this charming and special home and property has to offer. Showings start at 3PM onJune 6th by appointment.
Zillow last checked: 8 hours ago
Listing updated: October 22, 2025 at 07:16am
Listed by:
Stephanie Peduzzi-Baker,
Brattleboro Area Realty 802-257-1335
Bought with:
Kristen Ziter Taylor
Brattleboro Area Realty
Source: PrimeMLS,MLS#: 5044082
Facts & features
Interior
Bedrooms & bathrooms
- Bedrooms: 3
- Bathrooms: 3
- Full bathrooms: 2
- 3/4 bathrooms: 1
Heating
- Oil, Hot Air, 3 Stoves, Wood Stove
Cooling
- None
Appliances
- Laundry: 1st Floor Laundry
Features
- Primary BR w/ BA, Natural Light, Natural Woodwork, Walk-In Closet(s)
- Flooring: Carpet, Softwood, Tile
- Basement: Concrete Floor,Crawl Space,Insulated,Interior Stairs,Unfinished,Interior Entry
- Has fireplace: Yes
- Fireplace features: Wood Burning, Wood Stove Hook-up, Wood Stove Insert
Interior area
- Total structure area: 3,000
- Total interior livable area: 2,400 sqft
- Finished area above ground: 2,400
- Finished area below ground: 0
Property
Parking
- Total spaces: 2
- Parking features: Paved, Direct Entry, Driveway, Garage, Attached
- Garage spaces: 2
- Has uncovered spaces: Yes
Features
- Levels: One and One Half
- Stories: 1
- Patio & porch: Covered Porch
- Exterior features: Garden, Natural Shade, Shed
- Has view: Yes
- Waterfront features: Stream
- Frontage length: Road frontage: 500
Lot
- Size: 3.50 Acres
- Features: Country Setting, Landscaped, Level, Open Lot, Orchard(s), Sloped, Views, Wooded
Details
- Additional structures: Outbuilding
- Parcel number: 18605910236
- Zoning description: rural residential
Construction
Type & style
- Home type: SingleFamily
- Architectural style: Cape
- Property subtype: Single Family Residence
Materials
- Post and Beam, Clapboard Exterior
- Foundation: Concrete, Fieldstone
- Roof: Asphalt Shingle,Slate,Standing Seam
Condition
- New construction: No
- Year built: 1811
Utilities & green energy
- Electric: 100 Amp Service
- Sewer: 1250 Gallon, Concrete, Leach Field
- Utilities for property: Phone, Cable at Site
Community & neighborhood
Location
- Region: East Dummerston
Price history
| Date | Event | Price |
|---|---|---|
| 8/29/2025 | Sold | $480,000-1.8%$200/sqft |
Source: | ||
| 6/2/2025 | Listed for sale | $489,000+28%$204/sqft |
Source: | ||
| 12/3/2018 | Listing removed | $382,000$159/sqft |
Source: Berkley & Veller Greenwood Country #4697807 Report a problem | ||
| 9/25/2018 | Price change | $382,000-1.8%$159/sqft |
Source: Berkley & Veller Greenwood Country #4697807 Report a problem | ||
| 6/4/2018 | Listed for sale | $389,000+5%$162/sqft |
Source: Berkley & Veller Greenwood Country #4697807 Report a problem | ||
Public tax history
| Year | Property taxes | Tax assessment |
|---|---|---|
| 2024 | -- | $376,500 |
| 2023 | -- | $376,500 |
| 2022 | -- | $376,500 |
Find assessor info on the county website
Neighborhood: 05346
Nearby schools
GreatSchools rating
- 6/10Dummerston SchoolsGrades: PK-8Distance: 1.6 mi
- 7/10Brattleboro Senior Uhsd #6Grades: 9-12Distance: 6.8 mi
Schools provided by the listing agent
- Elementary: Dummerston School
- Middle: Dummerston School
- High: Brattleboro High School
- District: Windham Southeast
Source: PrimeMLS. This data may not be complete. We recommend contacting the local school district to confirm school assignments for this home.
Get pre-qualified for a loan
At Zillow Home Loans, we can pre-qualify you in as little as 5 minutes with no impact to your credit score.An equal housing lender. NMLS #10287.

