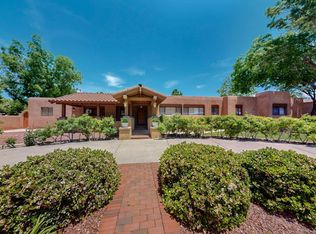Sold
Price Unknown
934 Fairway Rd NW, Albuquerque, NM 87107
3beds
2,651sqft
Single Family Residence
Built in 1968
0.48 Acres Lot
$529,100 Zestimate®
$--/sqft
$2,561 Estimated rent
Home value
$529,100
$487,000 - $571,000
$2,561/mo
Zestimate® history
Loading...
Owner options
Explore your selling options
What's special
FANTASTIC PRICE! Welcome home to this beloved home in Lee Acres in the North Valley! This charming, well-loved home offers 3 bedrooms plus a flex room and 2 baths, filled with warmth and character. The inviting living room features a gas-assisted brick fireplace, while arched walls add timeless appeal to the dining room. A spacious kitchen with a working island flows into a wonderful addition--perfect for entertaining or relaxing by the wood-burning stove in the sunken gathering room. Enjoy a private courtyard with hot tub, OWNED SOLAR, and a spacious nearly half-acre lot with carport, side-yard access, and two storage buildings. All in a sought-after neighborhood with so much to offer. Schedule your showing today!
Zillow last checked: 8 hours ago
Listing updated: February 06, 2026 at 08:46pm
Listed by:
The Buchman Group 505-554-4173,
Real Broker, LLC
Bought with:
The Buchman Group
Real Broker, LLC
Source: SWMLS,MLS#: 1086339
Facts & features
Interior
Bedrooms & bathrooms
- Bedrooms: 3
- Bathrooms: 2
- Full bathrooms: 1
- 3/4 bathrooms: 1
Primary bedroom
- Level: Main
- Area: 223.88
- Dimensions: 19.3 x 11.6
Bedroom 2
- Level: Main
- Area: 153.44
- Dimensions: 13.7 x 11.2
Bedroom 3
- Level: Main
- Area: 105.56
- Dimensions: 11.6 x 9.1
Dining room
- Level: Main
- Area: 109.44
- Dimensions: 11.4 x 9.6
Kitchen
- Level: Main
- Area: 152.08
- Dimensions: 13.11 x 11.6
Living room
- Level: Main
- Area: 248.81
- Dimensions: 17.9 x 13.9
Office
- Level: Main
- Area: 182.52
- Dimensions: 15.6 x 11.7
Heating
- Central, Forced Air, Multiple Heating Units, Natural Gas
Cooling
- Evaporative Cooling
Appliances
- Included: Dryer, Dishwasher, Free-Standing Electric Range, Refrigerator, Washer
- Laundry: Electric Dryer Hookup
Features
- Bookcases, Separate/Formal Dining Room, Dual Sinks, Kitchen Island, Multiple Living Areas, Main Level Primary, Skylights
- Flooring: Brick, Carpet, Wood
- Windows: Double Pane Windows, Insulated Windows, Vinyl, Wood Frames, Skylight(s)
- Has basement: No
- Number of fireplaces: 3
- Fireplace features: Glass Doors, Kiva, Wood Burning Stove
Interior area
- Total structure area: 2,651
- Total interior livable area: 2,651 sqft
Property
Parking
- Total spaces: 2
- Parking features: Attached, Garage, Garage Door Opener, Storage
- Attached garage spaces: 2
Features
- Levels: One
- Stories: 1
- Patio & porch: Covered, Patio
- Exterior features: Hot Tub/Spa, Private Yard
- Has spa: Yes
Lot
- Size: 0.48 Acres
- Features: Lawn
Details
- Additional structures: Shed(s), Storage
- Parcel number: 101406220414330719
- Zoning description: R-1D*
Construction
Type & style
- Home type: SingleFamily
- Architectural style: Ranch
- Property subtype: Single Family Residence
Materials
- Frame, Stucco
- Foundation: Slab
- Roof: Metal,Pitched
Condition
- Resale
- New construction: No
- Year built: 1968
Utilities & green energy
- Sewer: Public Sewer
- Water: Public
- Utilities for property: Electricity Connected, Natural Gas Connected, Sewer Connected, Water Connected
Green energy
- Energy generation: Solar
Community & neighborhood
Location
- Region: Albuquerque
Other
Other facts
- Listing terms: Cash,Conventional,FHA,VA Loan
- Road surface type: Asphalt
Price history
| Date | Event | Price |
|---|---|---|
| 2/5/2026 | Sold | -- |
Source: | ||
| 1/9/2026 | Pending sale | $559,000$211/sqft |
Source: | ||
| 12/30/2025 | Price change | $559,000-3.5%$211/sqft |
Source: | ||
| 10/9/2025 | Price change | $579,000-6.5%$218/sqft |
Source: | ||
| 8/28/2025 | Price change | $619,000-4.6%$233/sqft |
Source: | ||
Public tax history
| Year | Property taxes | Tax assessment |
|---|---|---|
| 2025 | $5,029 +3.2% | $106,079 +3% |
| 2024 | $4,874 +1.9% | $102,990 +3% |
| 2023 | $4,782 +111.3% | $99,990 +3% |
Find assessor info on the county website
Neighborhood: Lee Acres
Nearby schools
GreatSchools rating
- 8/10Alvarado Elementary SchoolGrades: PK-5Distance: 0.3 mi
- 4/10Taft Middle SchoolGrades: 6-8Distance: 0.6 mi
- 4/10Valley High SchoolGrades: 9-12Distance: 1.8 mi
Schools provided by the listing agent
- Elementary: Alvarado
- Middle: Taft
- High: Valley
Source: SWMLS. This data may not be complete. We recommend contacting the local school district to confirm school assignments for this home.
Get a cash offer in 3 minutes
Find out how much your home could sell for in as little as 3 minutes with a no-obligation cash offer.
Estimated market value$529,100
Get a cash offer in 3 minutes
Find out how much your home could sell for in as little as 3 minutes with a no-obligation cash offer.
Estimated market value
$529,100
