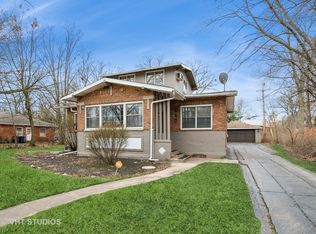Closed
$450,000
934 Gardner Rd, Flossmoor, IL 60422
4beds
2,750sqft
Single Family Residence
Built in 1954
0.29 Acres Lot
$454,200 Zestimate®
$164/sqft
$6,125 Estimated rent
Home value
$454,200
$431,000 - $477,000
$6,125/mo
Zestimate® history
Loading...
Owner options
Explore your selling options
What's special
Beautifully updated brick mid-century home in Flossmoor Park. This stunning home boasts four large bedrooms, 2.5 baths, a newly renovated eat-in kitchen and a large private fenced yard and is within walking distance to Flossmoor's historic downtown district, Metra, library, parks and Western Ave. school. The kitchen features new cabinets, quartz countertops and all new appliances including an induction stove. A dual fireplace separates the spacious living and family rooms with floor to ceiling windows overlooking the large backyard. The bedroom wing offers four bedrooms and two full bathrooms. The primary bedroom features two closets and ensuite bath. The second bedroom can serve as a guest bedroom with ensuite bathroom with original tile and mid-century features. A third bedroom has two closets and will accommodate a king size bed. The fourth bedroom has direct access to the backyard making it an ideal work from home office. There is a large walk-in hall closet with separate linen built-ins and two coat closets in the entry hall. Updates include new hardwood floors throughout, new roof, gutters, landscaping and new cabinets in the laundry room.
Zillow last checked: 8 hours ago
Listing updated: September 25, 2024 at 07:50am
Listing courtesy of:
Andrew Schrepfer 630-929-1100,
Charles Rutenberg Realty of IL
Bought with:
Eric Rojas
Kale Realty
Source: MRED as distributed by MLS GRID,MLS#: 12003208
Facts & features
Interior
Bedrooms & bathrooms
- Bedrooms: 4
- Bathrooms: 3
- Full bathrooms: 2
- 1/2 bathrooms: 1
Primary bedroom
- Level: Main
- Area: 240 Square Feet
- Dimensions: 20X12
Bedroom 2
- Level: Main
- Area: 198 Square Feet
- Dimensions: 18X11
Bedroom 3
- Level: Main
- Area: 165 Square Feet
- Dimensions: 15X11
Bedroom 4
- Level: Main
- Area: 208 Square Feet
- Dimensions: 16X13
Dining room
- Level: Main
- Area: 165 Square Feet
- Dimensions: 15X11
Family room
- Level: Main
- Area: 306 Square Feet
- Dimensions: 18X17
Kitchen
- Level: Main
- Area: 288 Square Feet
- Dimensions: 24X12
Laundry
- Level: Main
- Area: 160 Square Feet
- Dimensions: 20X8
Living room
- Level: Main
- Area: 195 Square Feet
- Dimensions: 15X13
Heating
- Steam, Radiant
Cooling
- Central Air
Features
- Basement: None
Interior area
- Total structure area: 0
- Total interior livable area: 2,750 sqft
Property
Parking
- Total spaces: 2
- Parking features: On Site, Attached, Garage
- Attached garage spaces: 2
Accessibility
- Accessibility features: No Disability Access
Features
- Stories: 1
Lot
- Size: 0.29 Acres
- Dimensions: 170X75
Details
- Parcel number: 32063110080000
- Special conditions: None
Construction
Type & style
- Home type: SingleFamily
- Architectural style: Ranch
- Property subtype: Single Family Residence
Materials
- Brick
Condition
- New construction: No
- Year built: 1954
Utilities & green energy
- Sewer: Public Sewer
- Water: Lake Michigan
Community & neighborhood
Location
- Region: Flossmoor
Other
Other facts
- Listing terms: Cash
- Ownership: Fee Simple
Price history
| Date | Event | Price |
|---|---|---|
| 4/16/2024 | Sold | $450,000$164/sqft |
Source: | ||
| 3/18/2024 | Contingent | $450,000$164/sqft |
Source: | ||
| 3/13/2024 | Listed for sale | $450,000+60.7%$164/sqft |
Source: | ||
| 10/13/2020 | Sold | $280,000$102/sqft |
Source: Public Record Report a problem | ||
Public tax history
| Year | Property taxes | Tax assessment |
|---|---|---|
| 2023 | $12,641 +16.3% | $32,999 +39.6% |
| 2022 | $10,869 -0.4% | $23,646 |
| 2021 | $10,917 +17.4% | $23,646 |
Find assessor info on the county website
Neighborhood: 60422
Nearby schools
GreatSchools rating
- 5/10Western Avenue Elementary SchoolGrades: PK-5Distance: 0.1 mi
- 5/10Parker Junior High SchoolGrades: 6-8Distance: 1 mi
- 7/10Homewood-Flossmoor High SchoolGrades: 9-12Distance: 0.9 mi
Schools provided by the listing agent
- Elementary: Western Avenue Elementary School
- Middle: Western Avenue Elementary School
- High: Homewood-Flossmoor High School
- District: 161
Source: MRED as distributed by MLS GRID. This data may not be complete. We recommend contacting the local school district to confirm school assignments for this home.
Get a cash offer in 3 minutes
Find out how much your home could sell for in as little as 3 minutes with a no-obligation cash offer.
Estimated market value$454,200
Get a cash offer in 3 minutes
Find out how much your home could sell for in as little as 3 minutes with a no-obligation cash offer.
Estimated market value
$454,200
