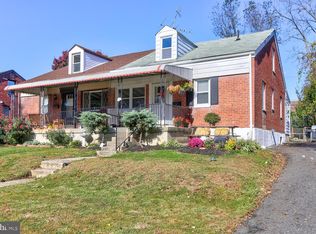Sold for $259,800
$259,800
934 Kingsman Rd, Upper Chichester, PA 19061
3beds
1,075sqft
Single Family Residence
Built in 1945
4,792 Square Feet Lot
$279,300 Zestimate®
$242/sqft
$2,008 Estimated rent
Home value
$279,300
$249,000 - $313,000
$2,008/mo
Zestimate® history
Loading...
Owner options
Explore your selling options
What's special
Welcome to 934 Kingsman Road! This home has been lovingly maintained and cared for throughout. Upon entering the living room you will notice the beautiful hard wood floors. To the left is the first floor master bedroom. Next to the bedroom there is a hall bath with full tub. Around the stairs is the familyroom that could also be used as a diningroom or first floor office. The large updated kitchen has an outdoor entrance to the back patio with easy access to the grill and large fenced in backyard with an adorable shed. The upstairs has two wonderful light filled bedrooms with good closet space. The basement is finished on one side with half bath and outside entrance. The utility/laundry room is clean and has ample storage. Bonus this home has CENTRAL AIR! Most homes in the neighborhood do not have this wonderful feature, just in time for the summer months ahead.
Zillow last checked: 9 hours ago
Listing updated: September 23, 2024 at 03:11pm
Listed by:
Erica Kaufman 610-246-3187,
Compass RE
Bought with:
Max Prezio, RS361142
CG Realty, LLC
Source: Bright MLS,MLS#: PADE2069414
Facts & features
Interior
Bedrooms & bathrooms
- Bedrooms: 3
- Bathrooms: 2
- Full bathrooms: 1
- 1/2 bathrooms: 1
- Main level bathrooms: 1
- Main level bedrooms: 1
Basement
- Area: 0
Heating
- Forced Air, Natural Gas
Cooling
- Central Air, Electric
Appliances
- Included: Gas Water Heater
- Laundry: Laundry Room
Features
- Basement: Partially Finished,Exterior Entry
- Has fireplace: No
Interior area
- Total structure area: 1,075
- Total interior livable area: 1,075 sqft
- Finished area above ground: 1,075
- Finished area below ground: 0
Property
Parking
- Total spaces: 3
- Parking features: Driveway
- Uncovered spaces: 3
Accessibility
- Accessibility features: None
Features
- Levels: Two
- Stories: 2
- Pool features: None
Lot
- Size: 4,792 sqft
- Dimensions: 35.00 x 123.00
Details
- Additional structures: Above Grade, Below Grade
- Parcel number: 09000171000
- Zoning: RESIDENTIAL
- Special conditions: Standard
Construction
Type & style
- Home type: SingleFamily
- Architectural style: Contemporary
- Property subtype: Single Family Residence
- Attached to another structure: Yes
Materials
- Brick
- Foundation: Block
Condition
- New construction: No
- Year built: 1945
Utilities & green energy
- Sewer: Public Sewer
- Water: Public
Community & neighborhood
Location
- Region: Upper Chichester
- Subdivision: None Available
- Municipality: UPPER CHICHESTER TWP
Other
Other facts
- Listing agreement: Exclusive Agency
- Ownership: Fee Simple
Price history
| Date | Event | Price |
|---|---|---|
| 7/16/2024 | Sold | $259,800+6%$242/sqft |
Source: | ||
| 6/16/2024 | Contingent | $245,000$228/sqft |
Source: | ||
| 6/12/2024 | Listed for sale | $245,000+87%$228/sqft |
Source: | ||
| 3/24/2018 | Sold | $131,000-3%$122/sqft |
Source: Public Record Report a problem | ||
| 3/14/2018 | Pending sale | $134,999$126/sqft |
Source: RE/MAX CLASSIC REALTORS #1000146696 Report a problem | ||
Public tax history
| Year | Property taxes | Tax assessment |
|---|---|---|
| 2025 | $4,028 +2.2% | $118,660 |
| 2024 | $3,942 +3.3% | $118,660 |
| 2023 | $3,816 +2.5% | $118,660 |
Find assessor info on the county website
Neighborhood: 19061
Nearby schools
GreatSchools rating
- 5/10Chichester Middle SchoolGrades: 5-8Distance: 0.4 mi
- 4/10Chichester Senior High SchoolGrades: 9-12Distance: 0.2 mi
- 8/10Hilltop El SchoolGrades: K-4Distance: 1 mi
Schools provided by the listing agent
- Middle: Chichester
- High: Chichester
- District: Chichester
Source: Bright MLS. This data may not be complete. We recommend contacting the local school district to confirm school assignments for this home.

Get pre-qualified for a loan
At Zillow Home Loans, we can pre-qualify you in as little as 5 minutes with no impact to your credit score.An equal housing lender. NMLS #10287.
